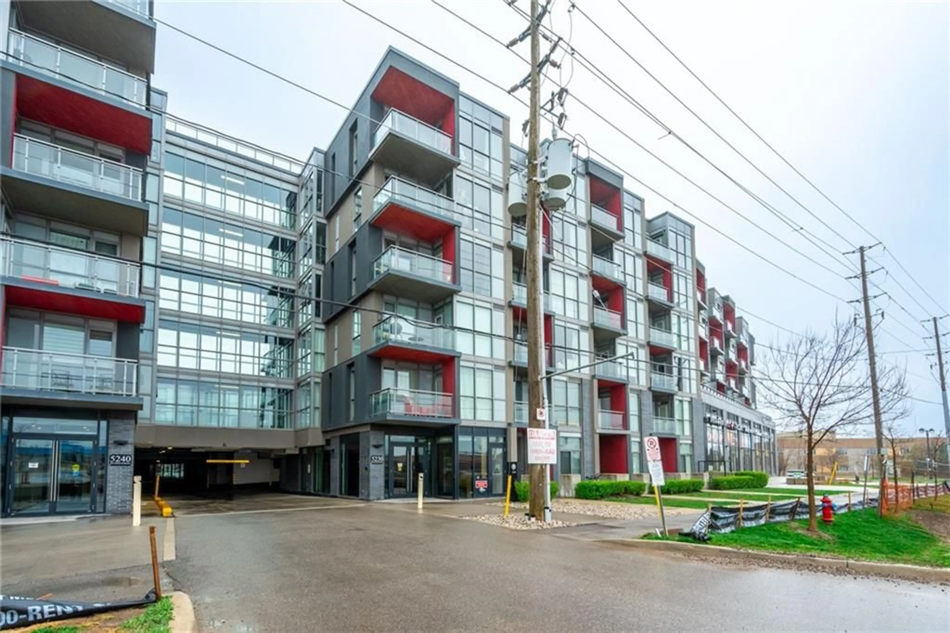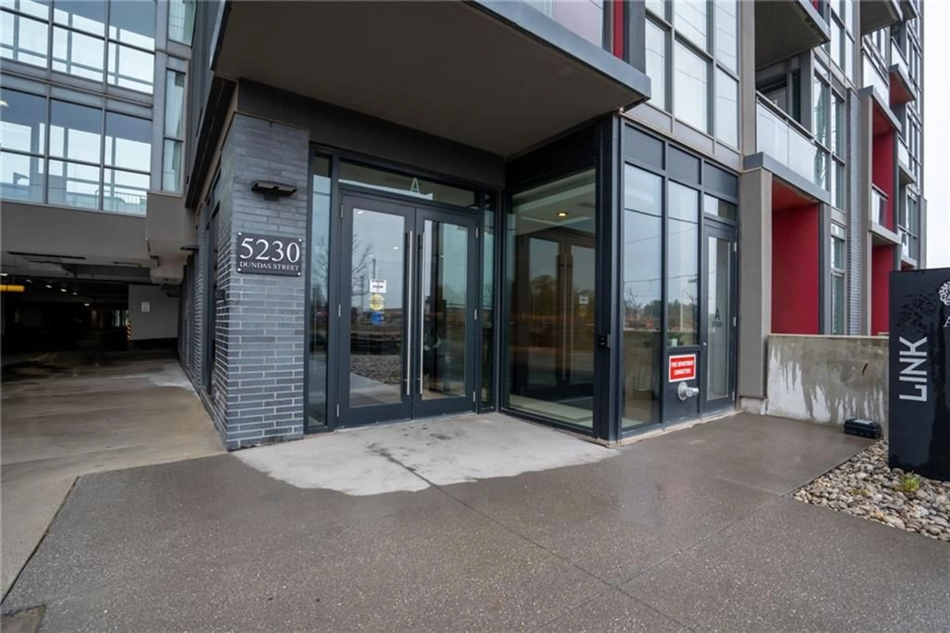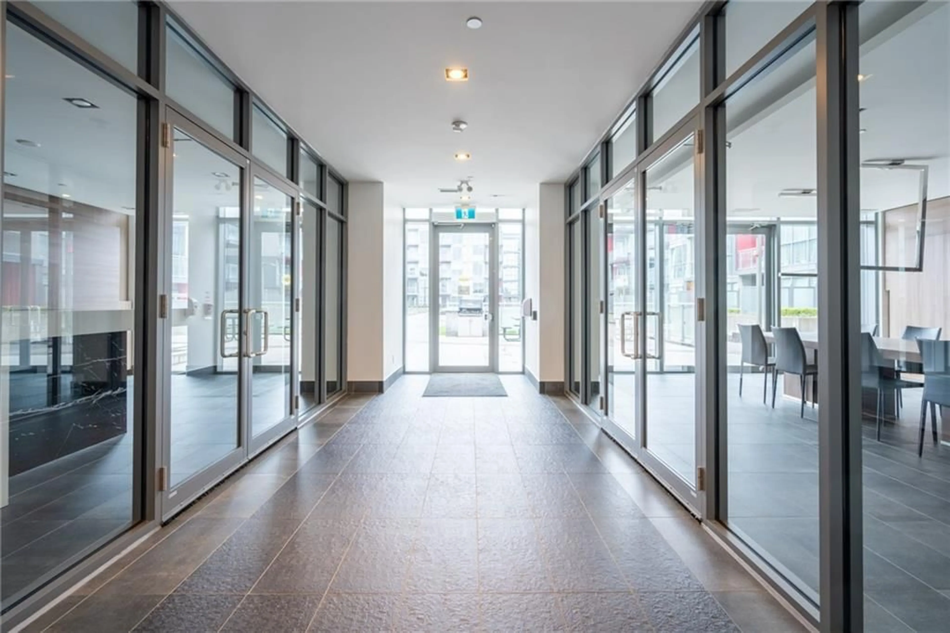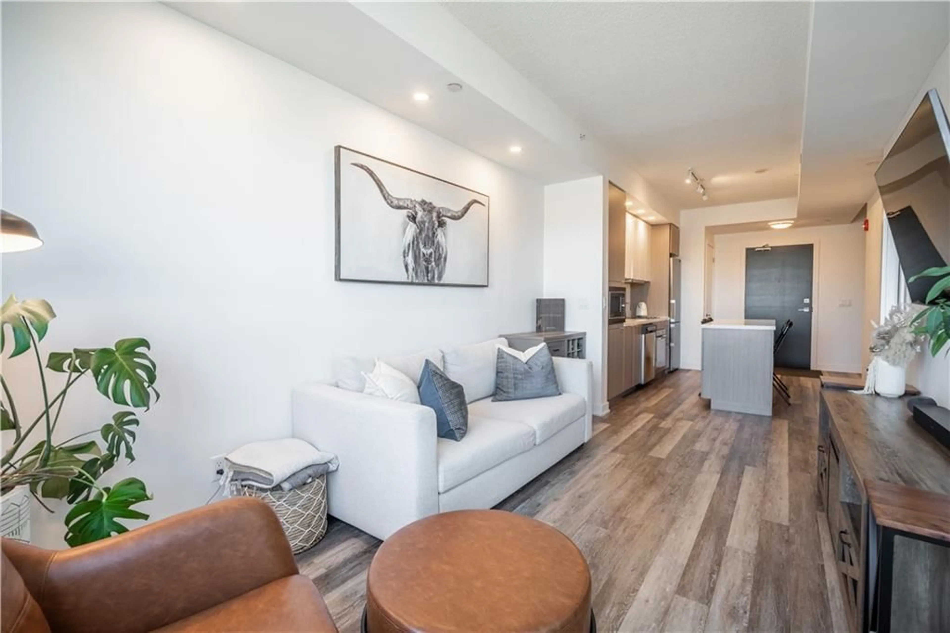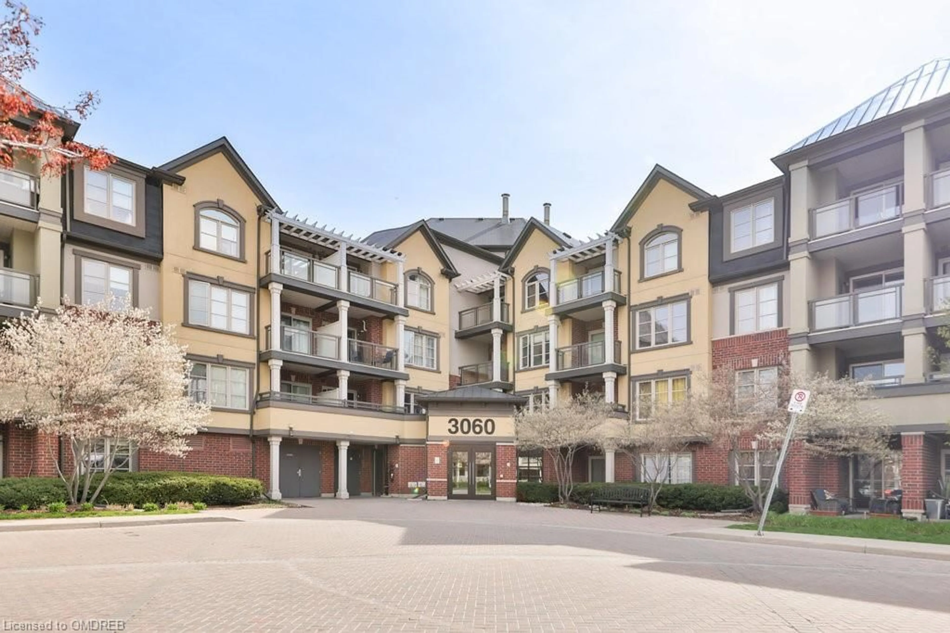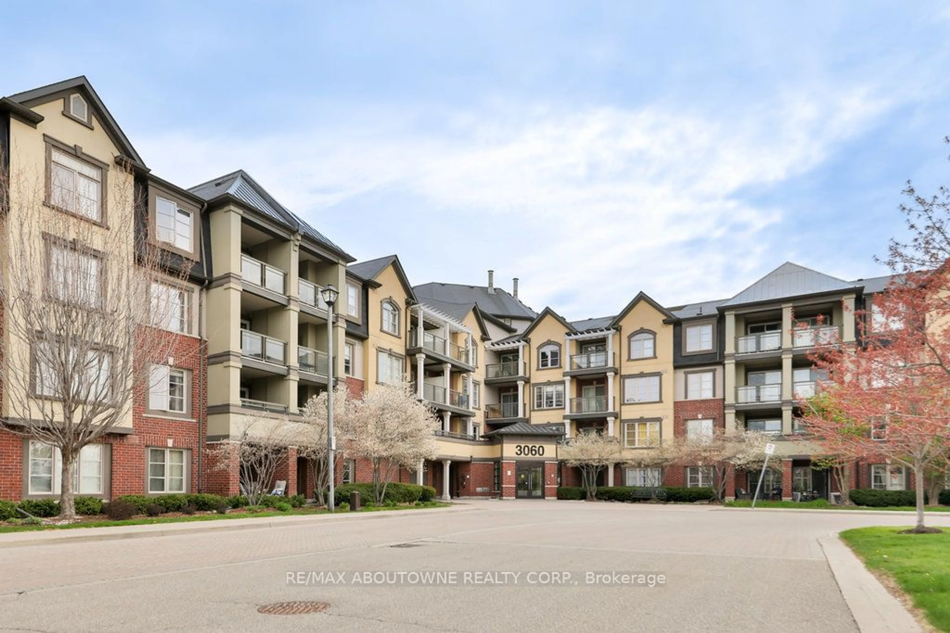5230 Dundas St #603A, Burlington, Ontario L7L 0J5
Contact us about this property
Highlights
Estimated ValueThis is the price Wahi expects this property to sell for.
The calculation is powered by our Instant Home Value Estimate, which uses current market and property price trends to estimate your home’s value with a 90% accuracy rate.$537,000*
Price/Sqft$935/sqft
Days On Market14 days
Est. Mortgage$2,576/mth
Maintenance fees$520/mth
Tax Amount (2023)$2,429/yr
Description
Experience condo living at its finest in this beautiful one bedroom plus den (or optional 2nd bedroom) condo with two full bathrooms. Nestled within the desirable Orchard in Burlington in The Link condo building, this residence offers the perfect blend of comfort and sophistication. The primary bedroom features custom built-ins and its own ensuite, while a separate laundry room adds convenience to your daily routine. In the kitchen, granite counters and backsplash create an elegant backdrop for culinary creations, with an island offering both functionality and charm. Custom built-ins in the primary bedroom, living room, and den add a personalized touch to the space and of course, storage! Step onto the balcony and enjoy peaceful views of the courtyard, providing a tranquil escape from the hustle and bustle of city life. Fabulous location with easy access to highways, schools, shopping, restaurants, and public transit. There are numerous amenities including: fitness centre, roof top terrace, sauna, steam room, plunge pools, lounge area and BBQs - perfect for entertaining guests! Don't miss out on the opportunity to call this exceptional condo home! Don’t be TOO LATE*! *REG TM. RSA.
Property Details
Interior
Features
M Floor
Bedroom
12 x 8Bedroom
12 x 8Bedroom
8 x 8Bedroom
8 x 8Exterior
Parking
Garage spaces 1
Garage type Underground, Asphalt
Other parking spaces 0
Total parking spaces 1
Condo Details
Amenities
BBQs Permitted, Concierge, Exercise Room, Party Room, Roof Top Deck/Garden, Visitor Parking
Inclusions
Property History
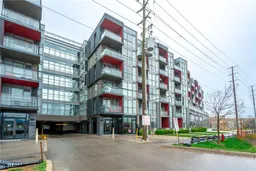 34
34Get an average of $10K cashback when you buy your home with Wahi MyBuy

Our top-notch virtual service means you get cash back into your pocket after close.
- Remote REALTOR®, support through the process
- A Tour Assistant will show you properties
- Our pricing desk recommends an offer price to win the bid without overpaying
