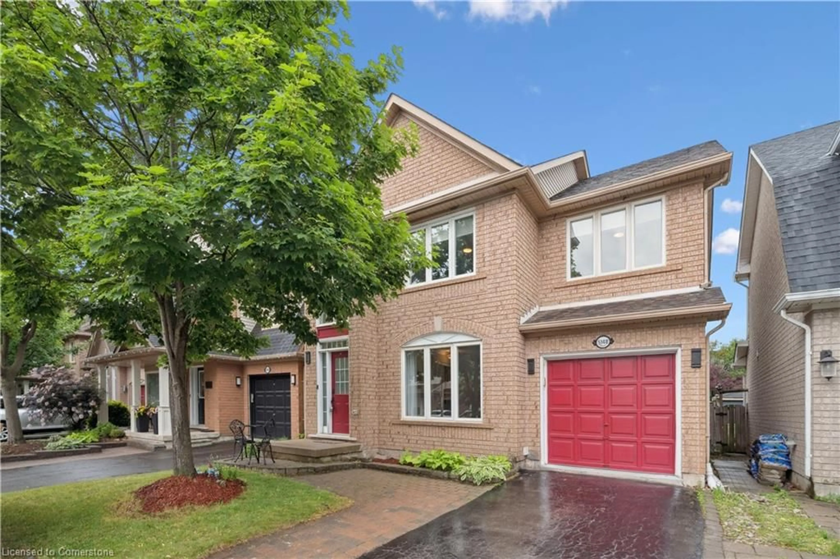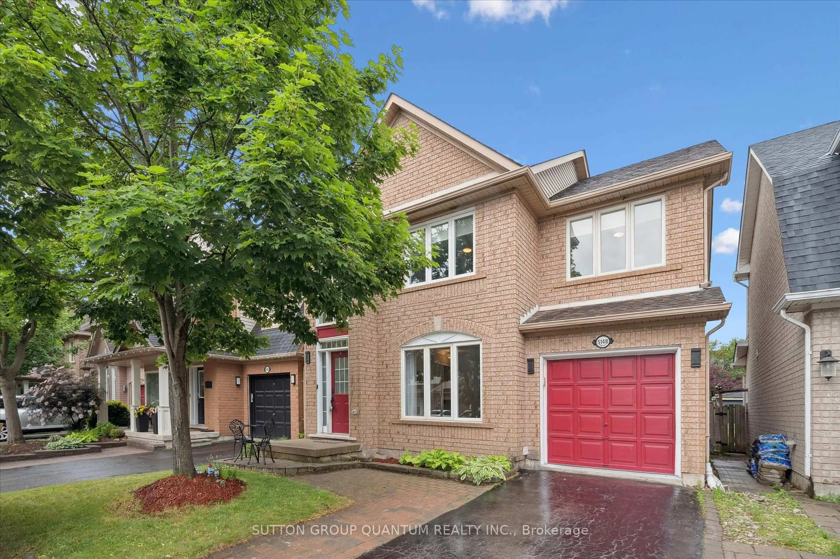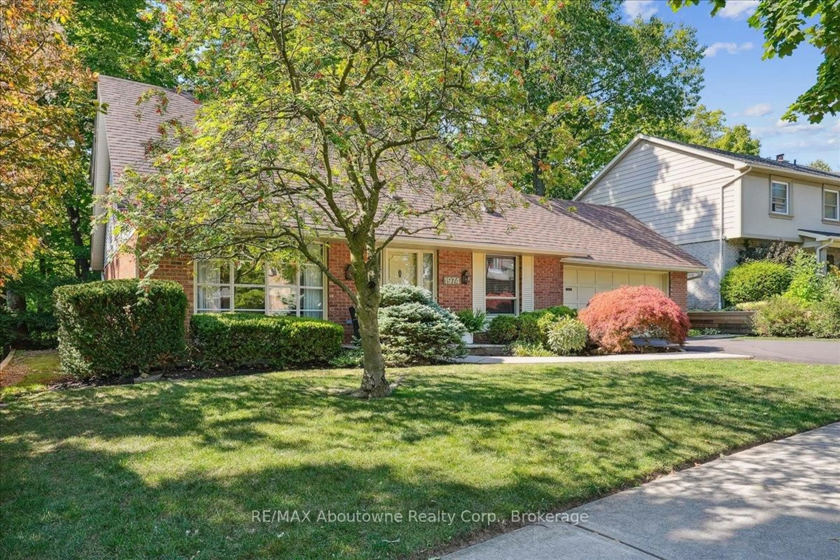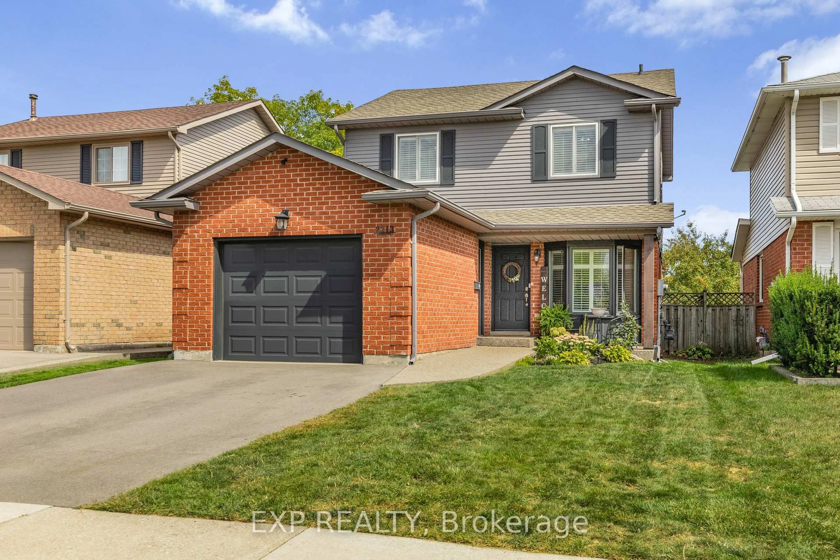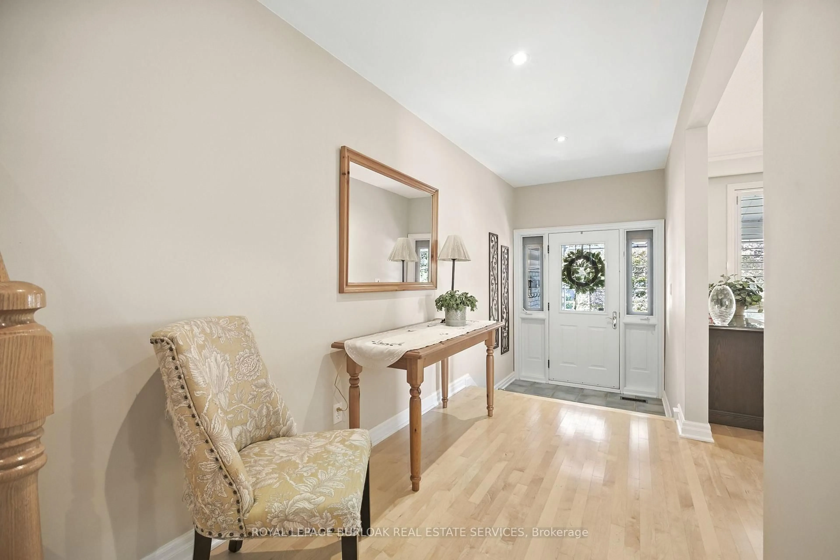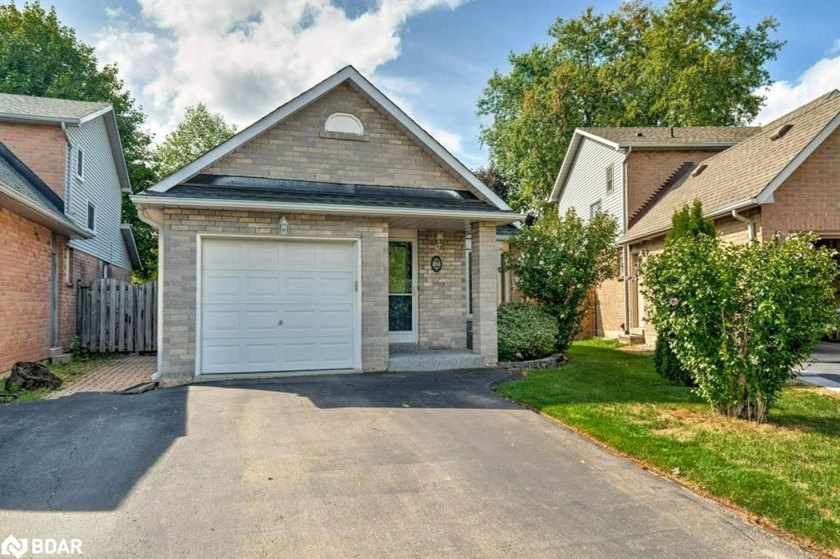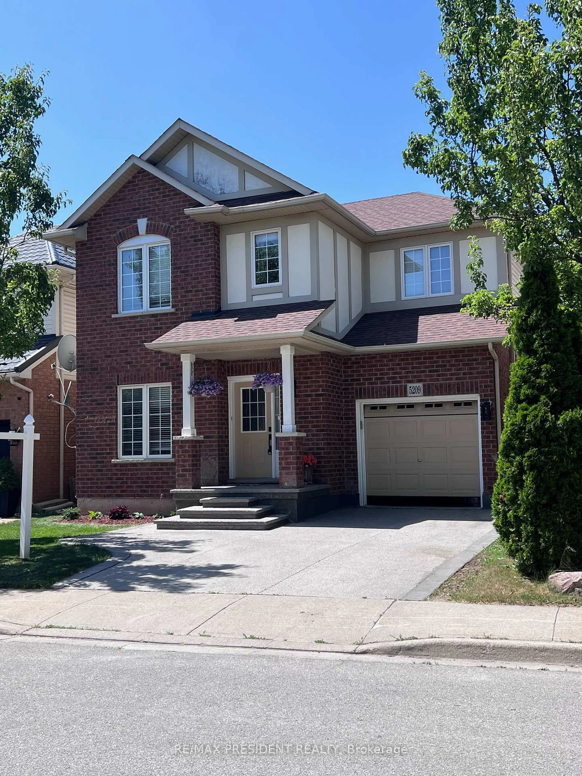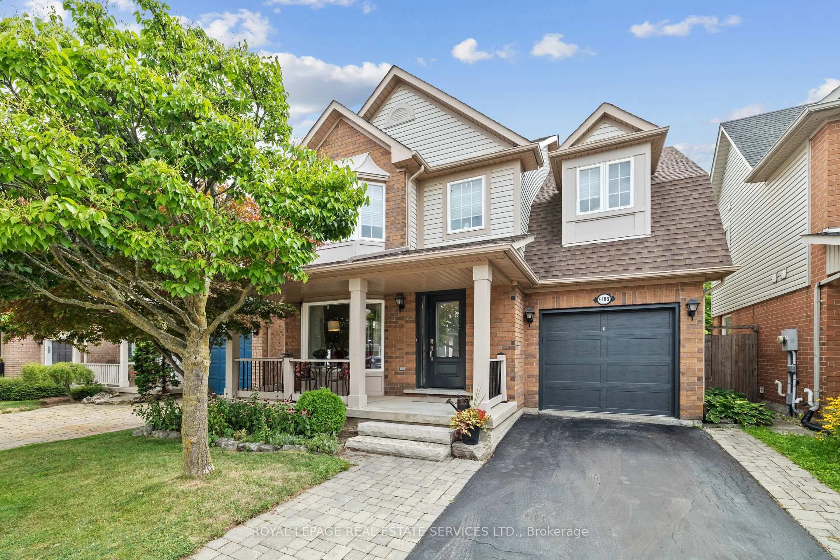Nestled in the highly sought-after Orchard neighborhood of Burlington, this home offers a bright and inviting living space that seamlessly blends modern style and comfort. Freshly painted, the home boasts a beautifully updated kitchen with new countertops and new appliances perfect for both daily living and entertaining. In 2025, the main staircase was upgraded, adding a stylish and contemporary touch, while the upper floor features brand-new flooring, enhancing both aesthetics and functionality. Located in a close-knit, family-friendly community, this neighborhood is known for its welcoming atmosphere, where neighbors become friends, and everyone takes pride in their surroundings. You'll appreciate the convenience of being just minutes from Appleby Crossing Shopping Mall, Fortinos grocery store, and a variety of local shops and dining options, making errands a breeze. For outdoor enthusiasts, the area offers a variety of parks and trails, including Pathfinder Park, Emerson Park, Trail Head Parkette, Brada Woods Park, and Twelve Mile Trail. Families will also benefit from the proximity to top-rated schools such as St. Christopher and Saint Elizabeth Seaton Elementary Catholic Schools, Corpus Christi Catholic High School, Orchard Park, Alexander's and John Boich Public Schools. With public transit options like Appleby GO Station and easy access to HWY 403 & 407, commuting is quick and convenient. This home truly offers the perfect blend of modern updates, a vibrant community, and a prime location. Don't miss the opportunity, schedule your viewing today!
Inclusions: Fridge, Stove, Oven, Range-hood, Dishwasher, Microwave, Window Coverings, Washer & Dryer.
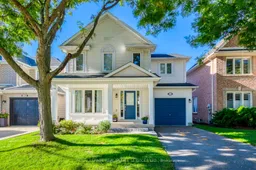 40
40

