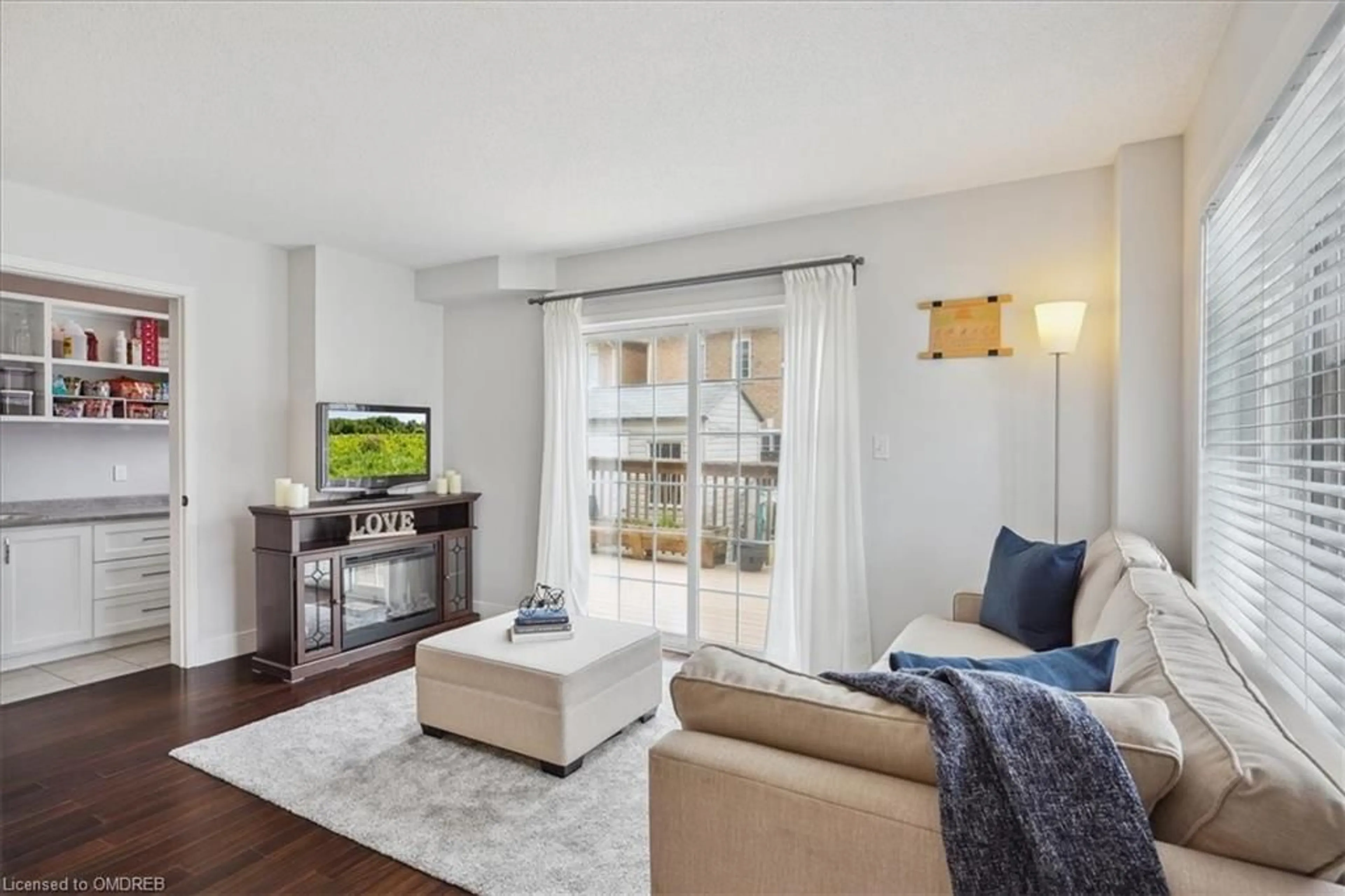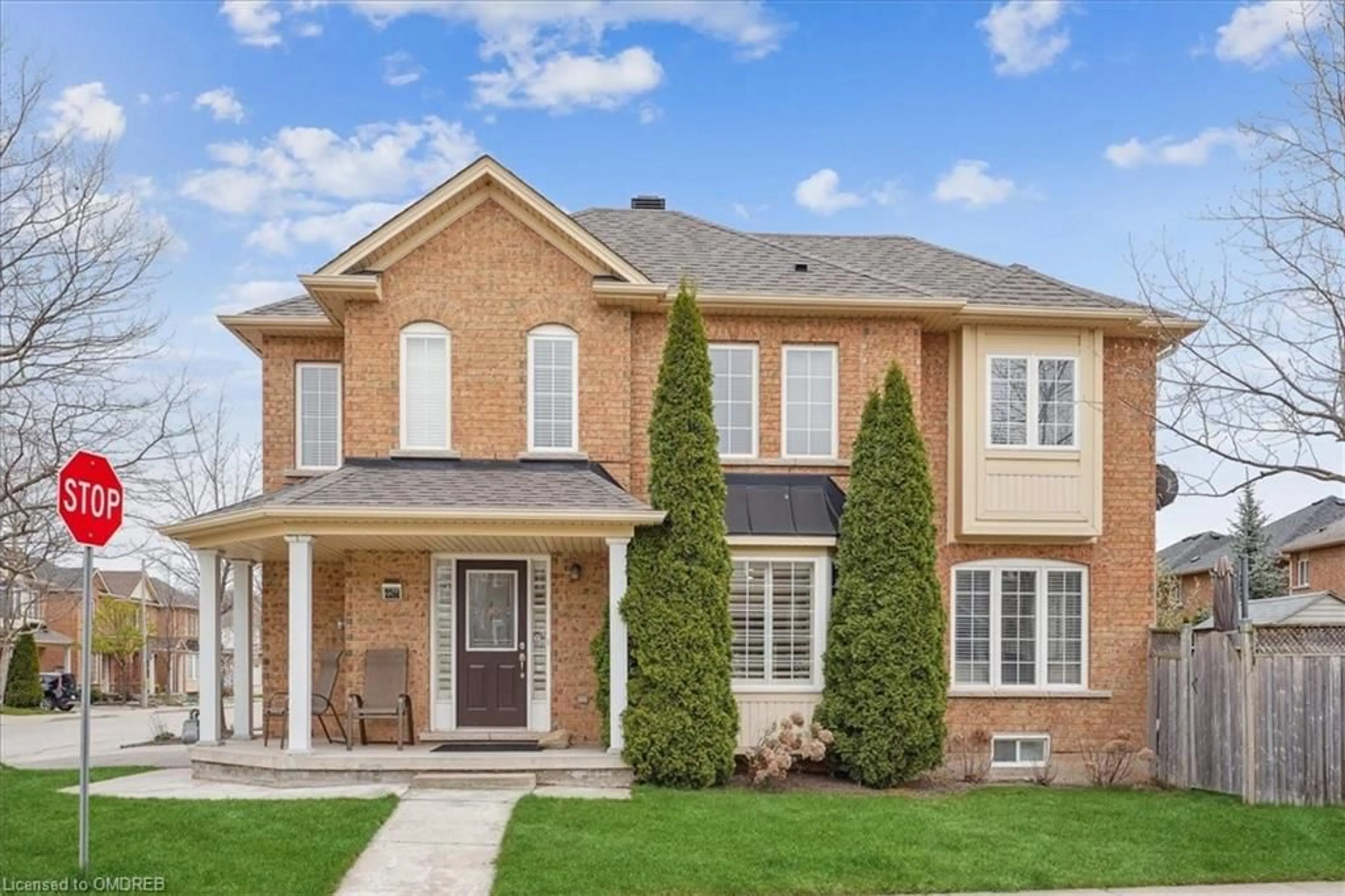2266 Emerson Dr, Burlington, Ontario L7L 7P4
Contact us about this property
Highlights
Estimated ValueThis is the price Wahi expects this property to sell for.
The calculation is powered by our Instant Home Value Estimate, which uses current market and property price trends to estimate your home’s value with a 90% accuracy rate.$1,027,000*
Price/Sqft$501/sqft
Days On Market20 days
Est. Mortgage$4,676/mth
Tax Amount (2024)$4,300/yr
Description
Nestled in the coveted neighborhood of The Orchard, this amazing corner end unit townhouse boasts over 2000 sq ft of total living space. Freshly painted and flooded with natural light, this home features large principle rooms, 3 bedrooms, 2 1/2 baths and a generous recreation room. Attention to detail is evident throughout, from the crisp new baseboards to the meticulously crafted custom built pantry which has access into the garage. Hardwood flooring graces the interior, lending an air of elegance, while the unique layout ensures privacy, with no living walls touching despite its townhouse design. Enjoy the luxury of ample outdoor space, including the largest grass area among townhome units in the area, a composite deck, and a handy shed in the backyard. Parking is a breeze with a two-car driveway complemented by a garage, providing a total of three parking spaces. With easy access to major highways like the 403/QEW and 407, this residence epitomizes the perfect blend of modern convenience and suburban tranquility, offering an idyllic retreat for discerning homeowners. Its prime location offers unparalleled convenience, with schools, trails, Bronte Provincial Park, and shopping options all within walking distance.
Property Details
Interior
Features
Second Floor
Bathroom
4-Piece
Bedroom Primary
4.22 x 4.42Bedroom
3.28 x 2.92Bedroom
2.97 x 3.91Exterior
Features
Parking
Garage spaces 1
Garage type -
Other parking spaces 2
Total parking spaces 3
Property History
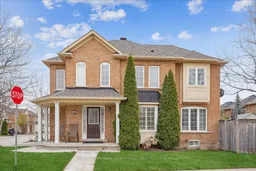 39
39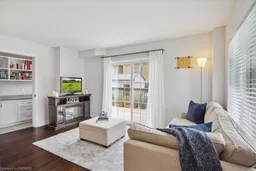 40
40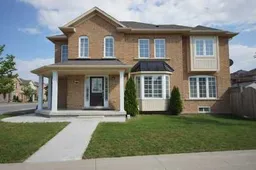 9
9Get an average of $10K cashback when you buy your home with Wahi MyBuy

Our top-notch virtual service means you get cash back into your pocket after close.
- Remote REALTOR®, support through the process
- A Tour Assistant will show you properties
- Our pricing desk recommends an offer price to win the bid without overpaying
