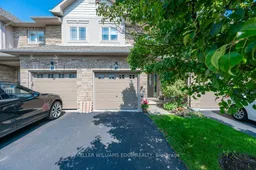2169 ORCHARD Rd #40, Burlington, Ontario L7L 7J1
Contact us about this property
Highlights
Estimated valueThis is the price Wahi expects this property to sell for.
The calculation is powered by our Instant Home Value Estimate, which uses current market and property price trends to estimate your home’s value with a 90% accuracy rate.Not available
Price/Sqft$539/sqft
Monthly cost
Open Calculator
Description
Outstanding and sought-after “Greystones” executive townhome located in a quiet forested enclave, bordering scenic wooded walking trails and parks, and close to shops and restaurants. The main floor of this home features 9-foot ceilings, gleaming hardwood floors, a cozy gas-burning fireplace with mantel, stairs open to above, a separate dining room, a powder room, and handy garage access. Also, the eat-in kitchen which overlooks the family room and offers stainless steel appliances and sliding patio doors to the rear garden. Upstairs, you will find three bedrooms and two 4-piece bathrooms including the spacious primary suite with double door entry, “His & Her” closets, and ensuite with a separate shower and soaker tub. The lower level houses the laundry area and is an untouched canvas to do as you wish! With a low monthly condo fee that covers lawn maintenance, snow removal (including the driveway), and insurance, this beautiful townhome is an incredible opportunity for any discerning buyer.
Property Details
Interior
Features
2 Floor
Living Room
18 x 10Hardwood Floor
Living Room
18 x 10Hardwood Floor
Kitchen
10 x 7Kitchen
10 x 7Exterior
Parking
Garage spaces 1
Garage type Attached,Built-In,Inside Entry, Asphalt
Other parking spaces 1
Total parking spaces 2
Property History



