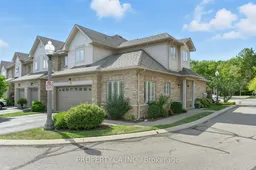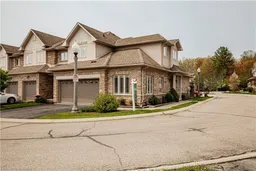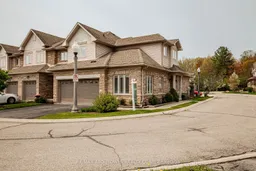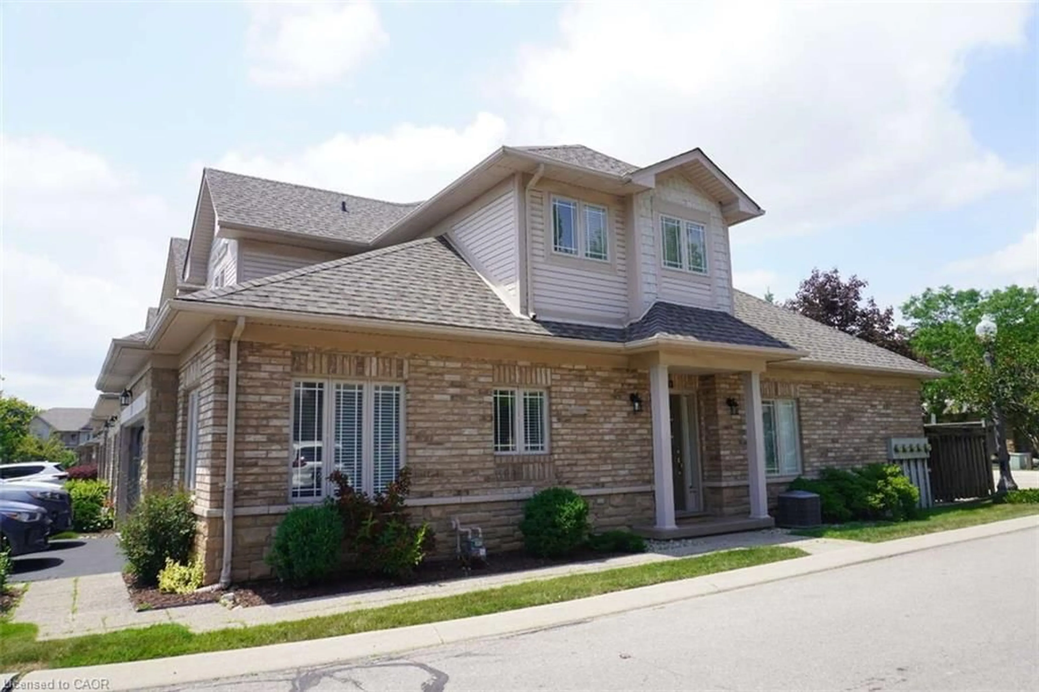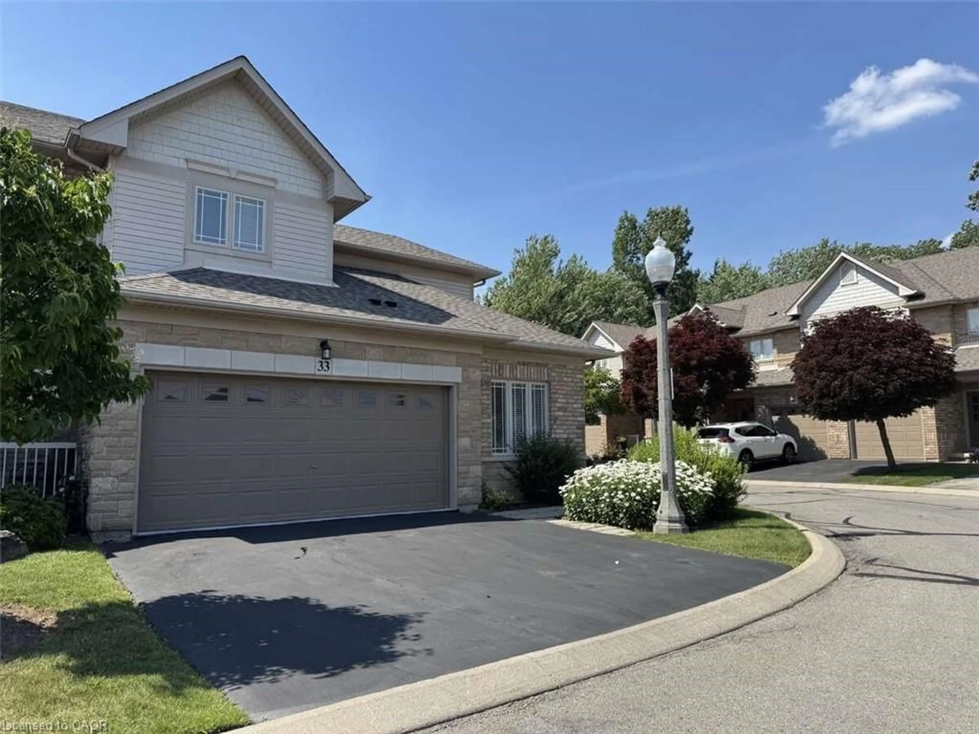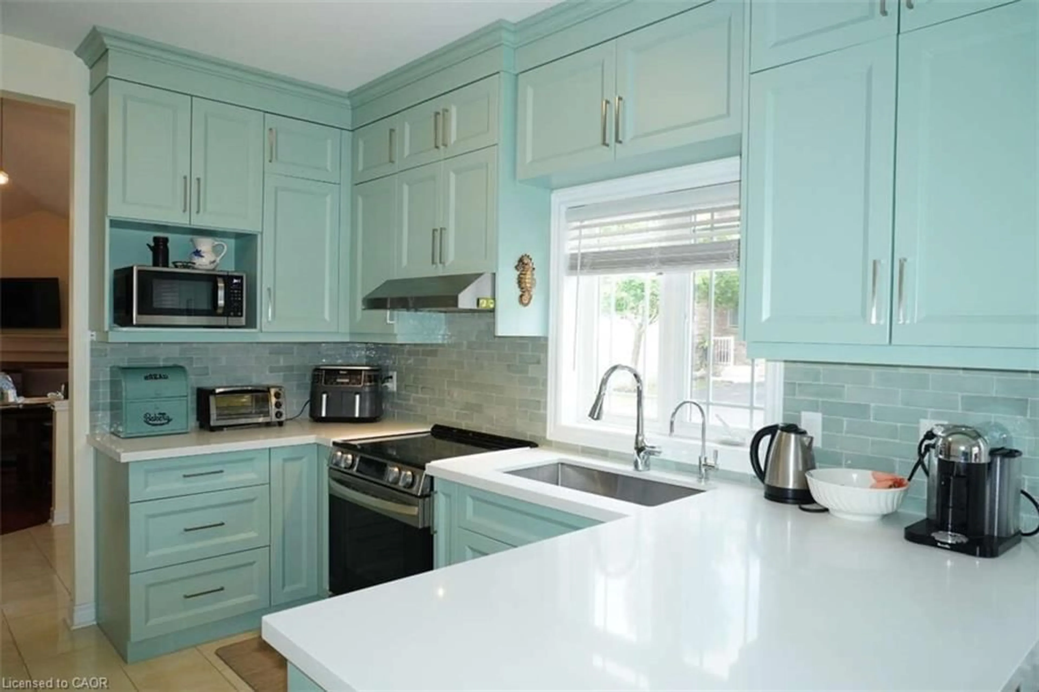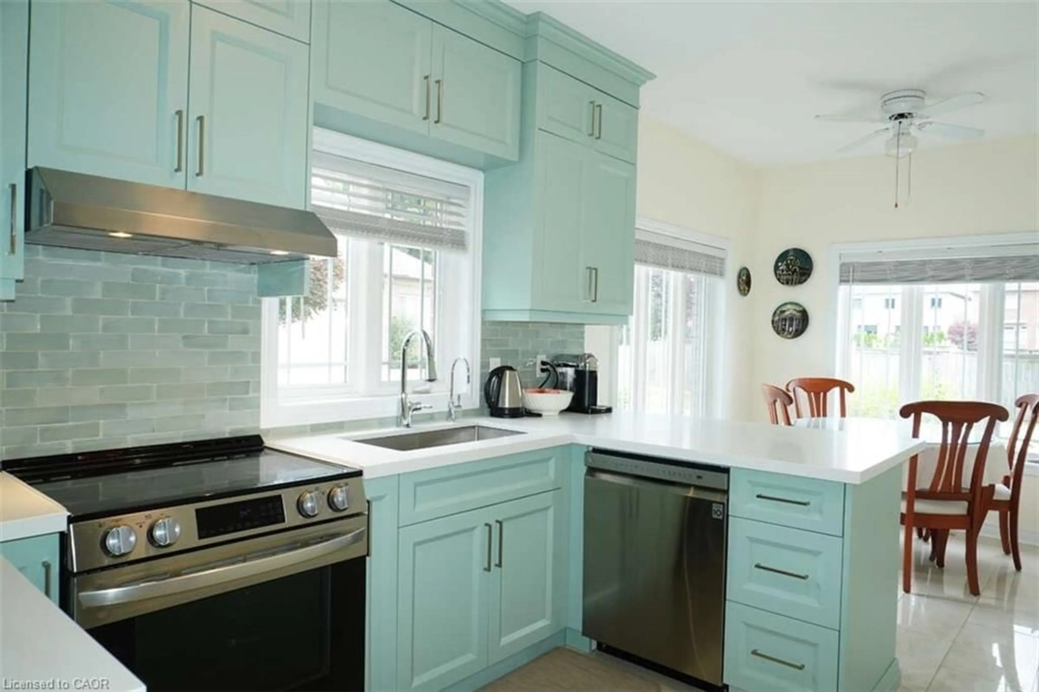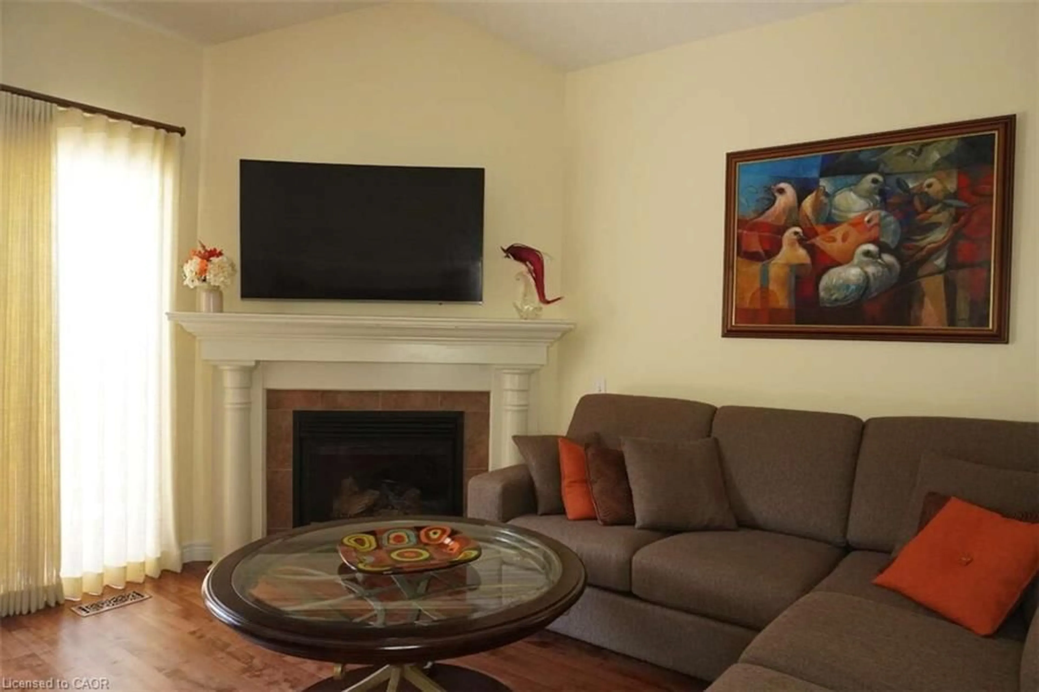2169 Orchard Rd #33, Burlington, Ontario L7L 7J1
Contact us about this property
Highlights
Estimated valueThis is the price Wahi expects this property to sell for.
The calculation is powered by our Instant Home Value Estimate, which uses current market and property price trends to estimate your home’s value with a 90% accuracy rate.Not available
Price/Sqft$481/sqft
Monthly cost
Open Calculator
Description
For more info on this property, please click the Brochure button. Located in the highly sought-after Orchard neighbourhood, welcome to "Greystones". A great place for families, located near schools in a quiet, enclosed community. This spacious, semi-detached, 3+2 bedroom home has much to offer. Open-concept living, vaulted ceiling, hardwood floors, updated carpets, modern kitchen, finished basement with a spare bedroom or home office, gas fireplace, backyard patio, large laundry room with new appliances and mudroom with access to a two-car garage. This is a fully renovated (Jan 2024), move-in-ready home in one of Burlington's most desirable neighbourhoods!
Property Details
Interior
Features
Basement Floor
Storage
6.68 x 3.30Family Room
5.54 x 3.81Laundry
4.39 x 3.48Bedroom
2.87 x 4.24Exterior
Features
Parking
Garage spaces 2
Garage type -
Other parking spaces 2
Total parking spaces 4
Property History
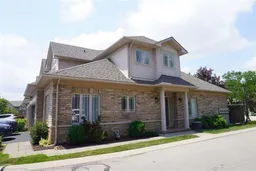 12
12