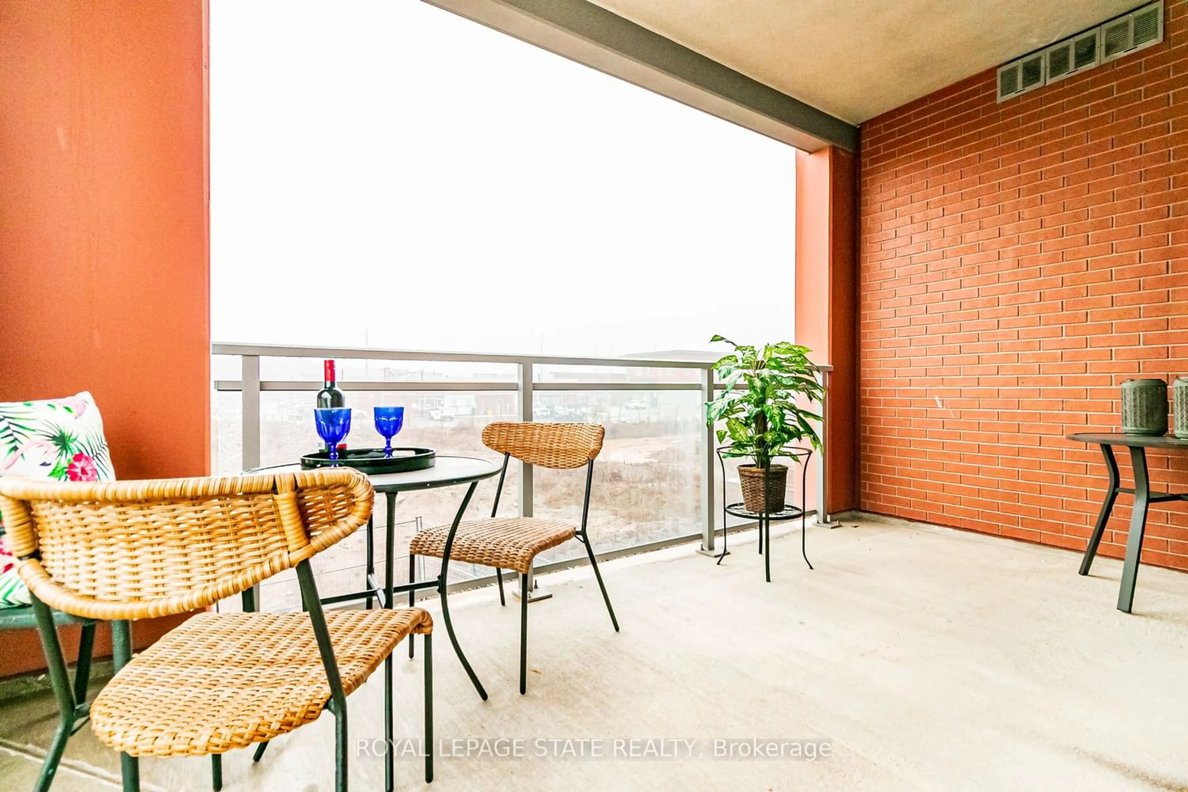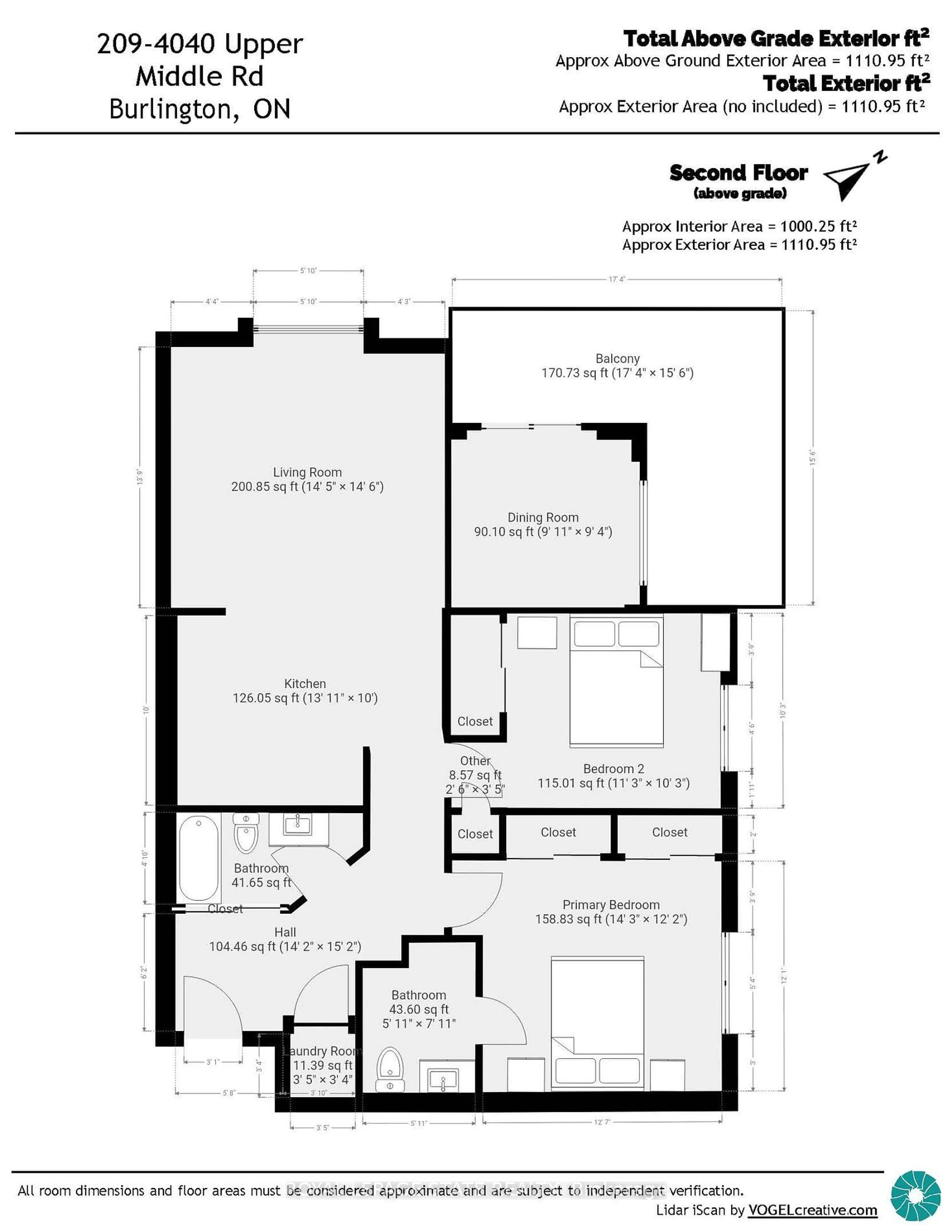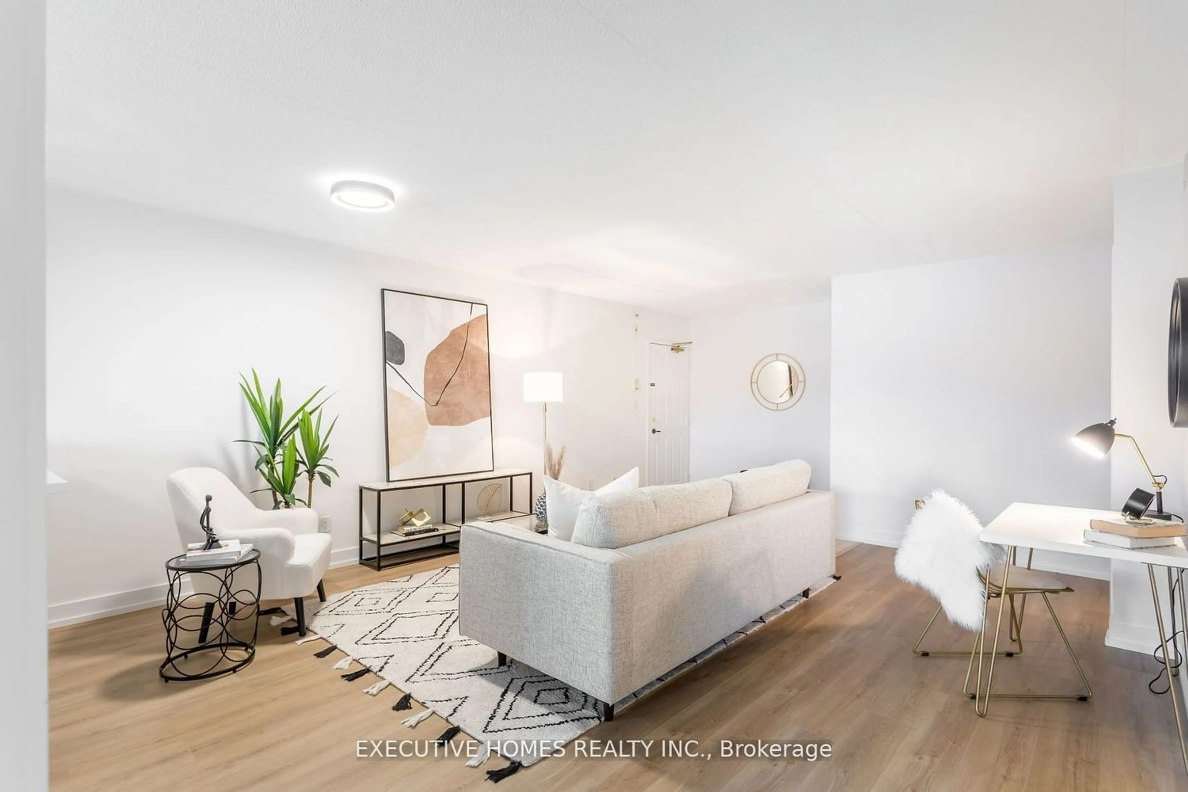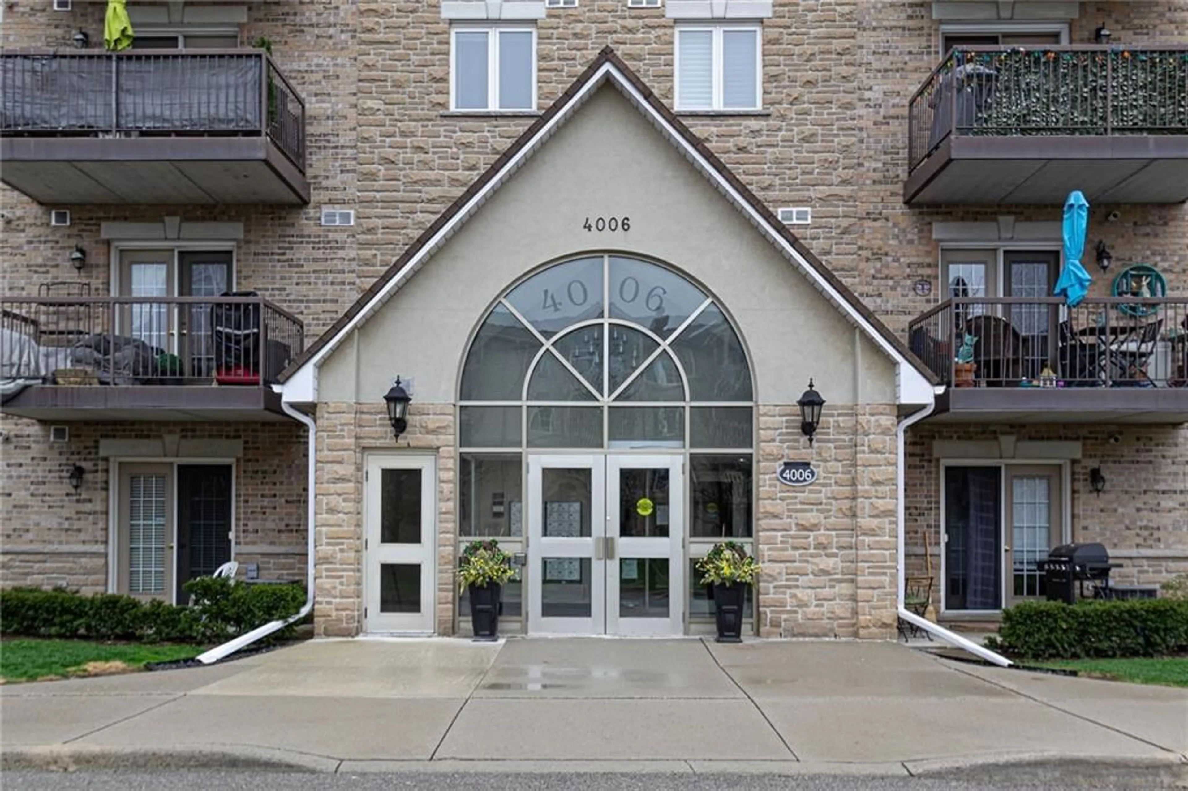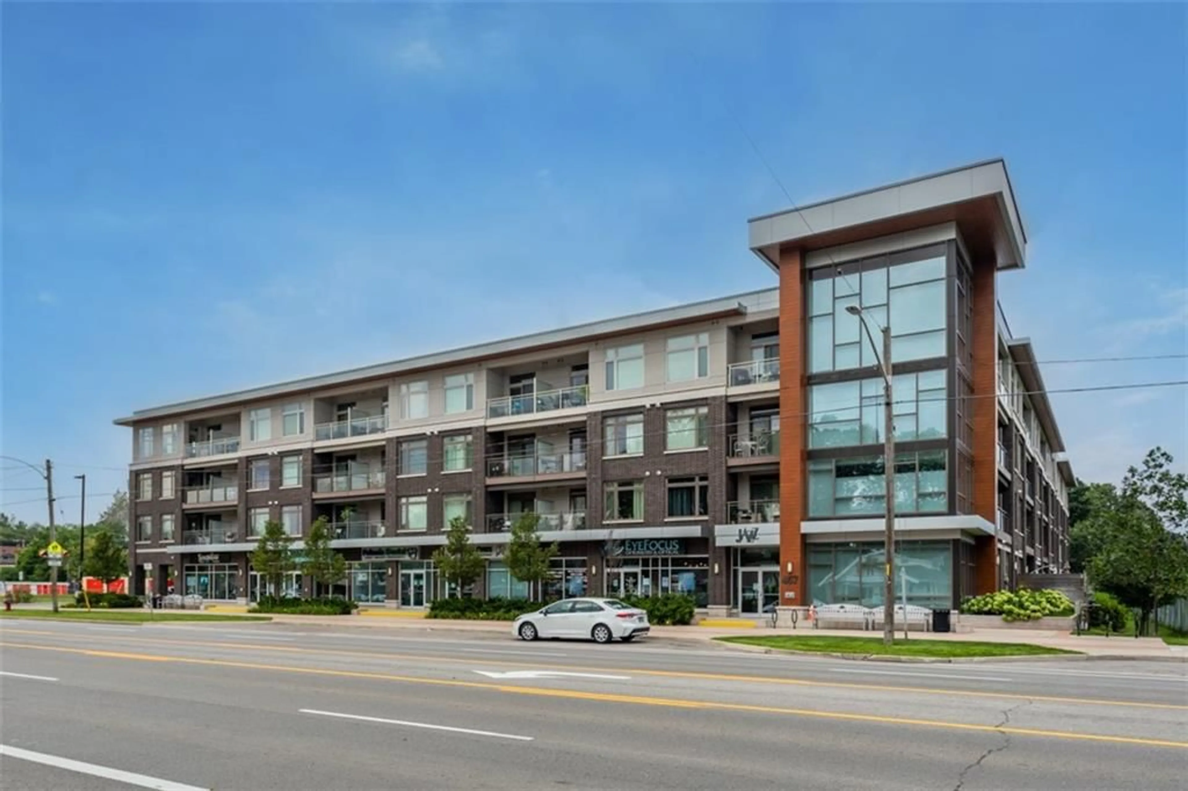4040 Upper Middle Rd #209, Burlington, Ontario L7M 0H2
Contact us about this property
Highlights
Estimated ValueThis is the price Wahi expects this property to sell for.
The calculation is powered by our Instant Home Value Estimate, which uses current market and property price trends to estimate your home’s value with a 90% accuracy rate.$663,000*
Price/Sqft$568/sqft
Days On Market14 days
Est. Mortgage$2,662/mth
Maintenance fees$971/mth
Tax Amount (2023)$2,808/yr
Description
Welcome to this stunning, light-filled corner unit at Park City Condos! Seize the opportunity, Rarely offered 1,064 SqFt condo boasting 2 bedrooms & 2 full bathrooms. Tall windows flood the living and dining areas w/ natural light, highlighting the contemporary kitchen featuring granite counters, built-in S/S appliances, a stylish backsplash, and upgraded fixtures. Pendant lighting over the movable kitchen island creates the perfect ambiance for culinary endeavours.The primary bedroom impresses with its spa-like 3-piece ensuite with glass shelving and a large walk-in shower. A second equally inviting 4-piece bathroom and convenient in-suite laundry add to the features of the interior space. Step outside onto the large L-shaped balcony, an ideal space for both relaxation and entertaining. This condo offers environmentally friendly geothermal heating and cooling, ensuring comfort and sustainability year-round. Located in the coveted Tansley Woods locale, enjoy seamless access to shopping, dining, banks, community centers, and transit. For outdoor enthusiasts, Tansley Woods Park beckons with its scenic walk & bike paths, children's playground, pickleball courts, peaceful landscaped gardens. Minutes to Hwys., GO transit, schools, golf, conservation and the downtown, this condo epitomizes both style and convenience. Includes one underground parking space and one locker, both owned, along with amenities; Party room w/ Kitchen, bike storage, security++. Prepare to be captivated this is more than just a place to live; it's a lifestyle. Shows A+.
Property Details
Interior
Features
Main Floor
Other
4.72 x 1.37Balcony / West View
Foyer
4.32 x 4.62Mirrored Closet / Laminate
Kitchen
4.24 x 3.05B/I Appliances / Granite Counter / O/Looks Living
Living
4.39 x 4.42O/Looks Dining / Laminate / L-Shaped Room
Exterior
Features
Parking
Garage spaces 1
Garage type Underground
Other parking spaces 0
Total parking spaces 1
Condo Details
Amenities
Bike Storage, Party/Meeting Room, Visitor Parking
Inclusions
Property History
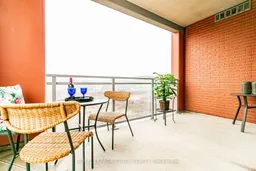 30
30Get an average of $10K cashback when you buy your home with Wahi MyBuy

Our top-notch virtual service means you get cash back into your pocket after close.
- Remote REALTOR®, support through the process
- A Tour Assistant will show you properties
- Our pricing desk recommends an offer price to win the bid without overpaying
