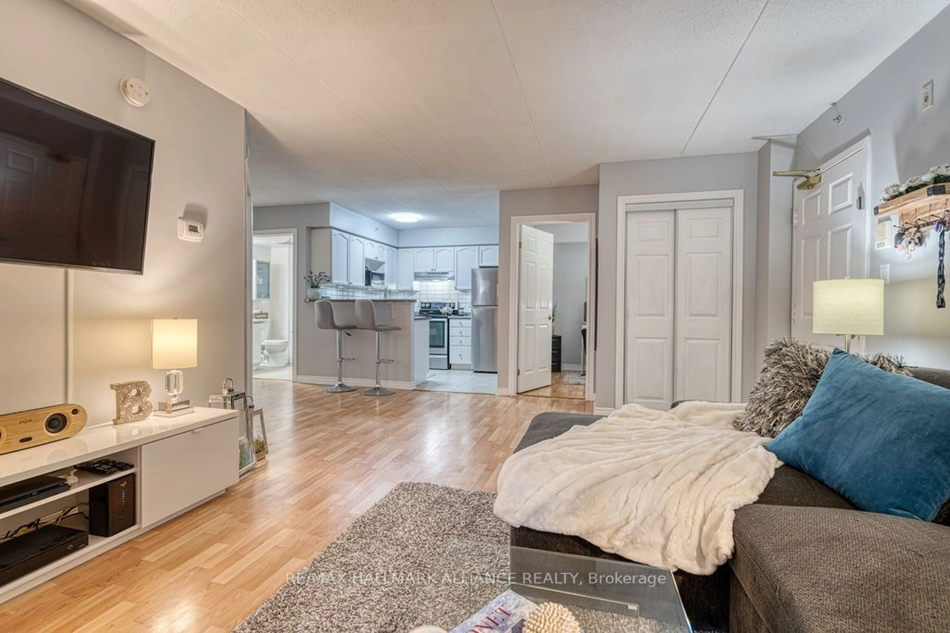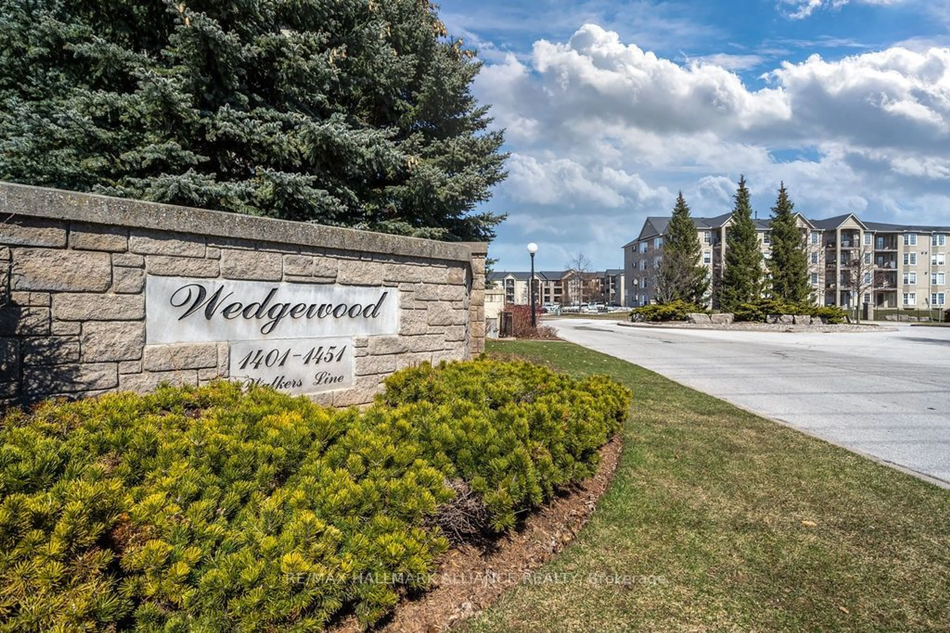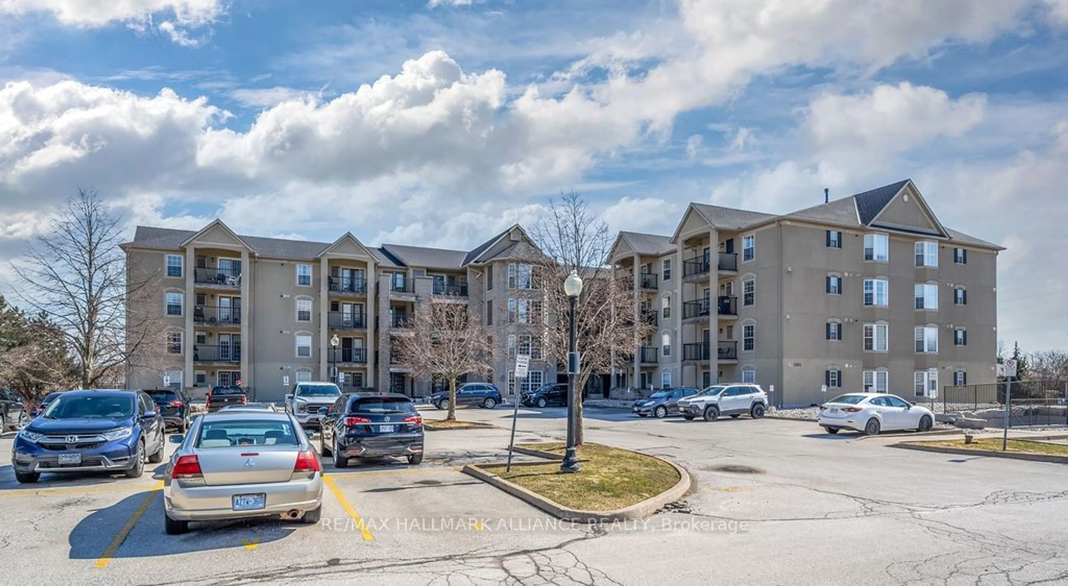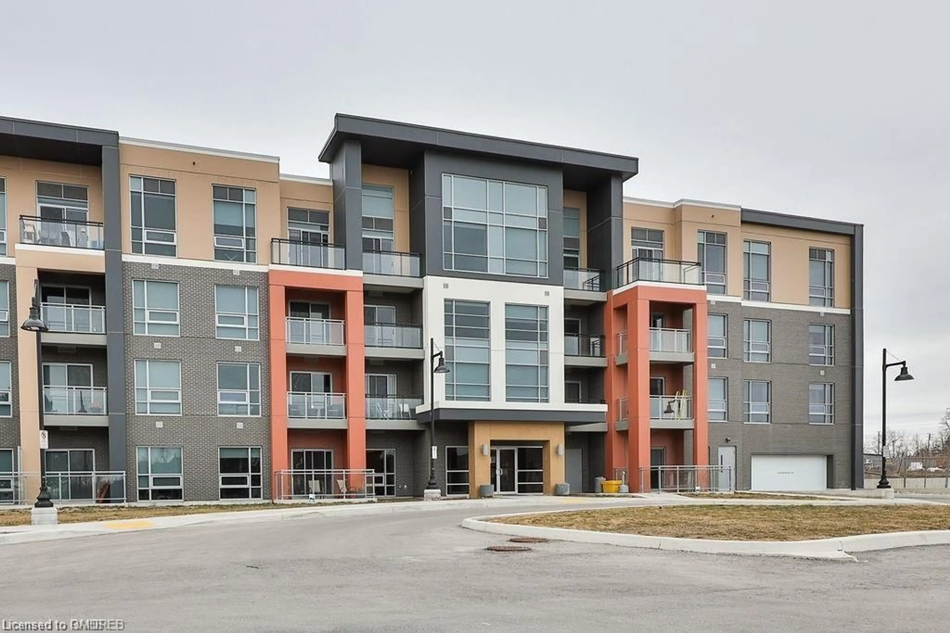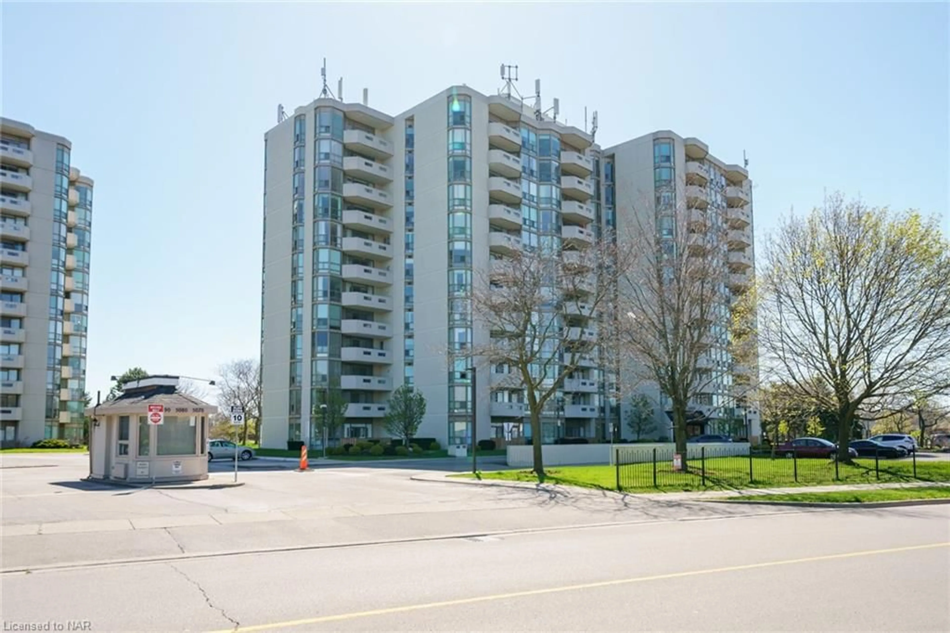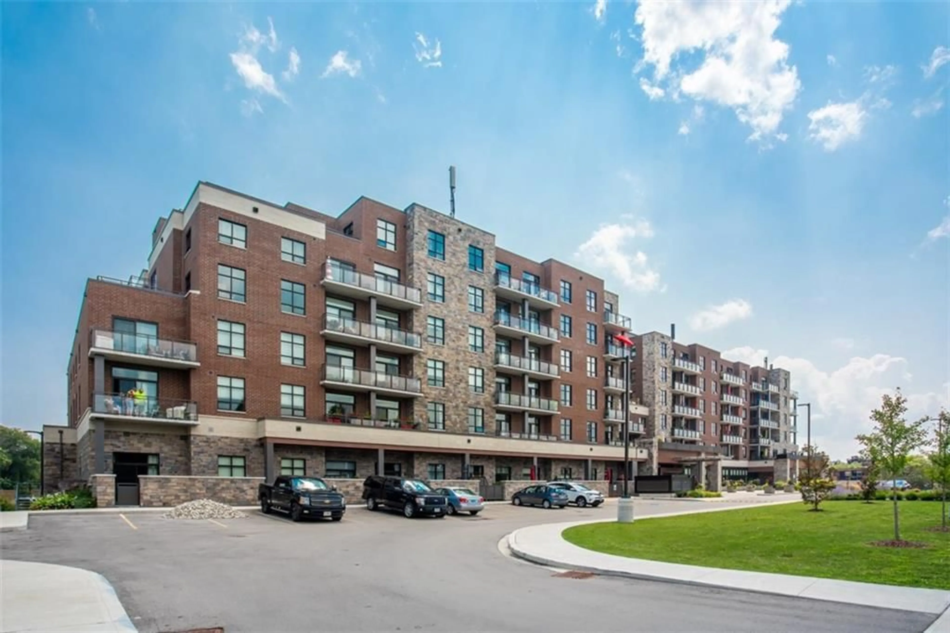1411 Walker's Line #108, Burlington, Ontario L7M 4P4
Contact us about this property
Highlights
Estimated ValueThis is the price Wahi expects this property to sell for.
The calculation is powered by our Instant Home Value Estimate, which uses current market and property price trends to estimate your home’s value with a 90% accuracy rate.$481,000*
Price/Sqft$663/sqft
Days On Market37 days
Est. Mortgage$2,125/mth
Maintenance fees$410/mth
Tax Amount (2023)$1,947/yr
Description
Convenient Ground Floor Living (great for pets), In This Updated 1 Bed + Den Spacious Unit, With Over 700 Sq Ft of living space! Centrally Located In Burlington, Surrounded By Parks, Trails & Golf. Open Concept Layout With An Open Balcony, Bbq's Are Permitted. Large Primary Bedroom And Enclosed Den/Office, 4-Piece Bath And Ensuite Laundry. One Surface Parking Space Included, just steps away from your door, no elevator/stairs required, and Lots of Visitor Parking. Ample Storage With Underground Locker, Plus Additional Ensuite Locker. On-Site Club Offering A Gym And Party Room. Located Close To Parks/trails, Hwy's, Transit, Shopping, Restaurants And More! Appleby GO Train only @ 5kms away, makes for an easy commute! Super safe, quiet and friendly community, and not to mention consistently rated as one of the top 5 places to live in Canada!
Property Details
Interior
Features
Main Floor
Prim Bdrm
Laminate / Large Closet
Living
W/O To Balcony / French Doors / Open Concept
Kitchen
Stainless Steel Appl / Backsplash / Breakfast Bar
Breakfast
Laminate / Combined W/Living / Open Concept
Exterior
Features
Parking
Garage spaces -
Garage type -
Other parking spaces 1
Total parking spaces 1
Condo Details
Amenities
Bbqs Allowed, Exercise Room, Gym, Party/Meeting Room, Visitor Parking
Inclusions
Property History
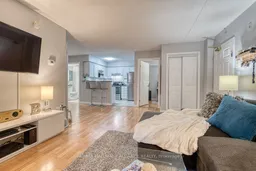 27
27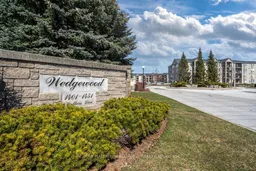 25
25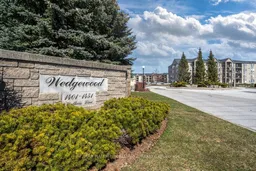 23
23Get an average of $10K cashback when you buy your home with Wahi MyBuy

Our top-notch virtual service means you get cash back into your pocket after close.
- Remote REALTOR®, support through the process
- A Tour Assistant will show you properties
- Our pricing desk recommends an offer price to win the bid without overpaying
