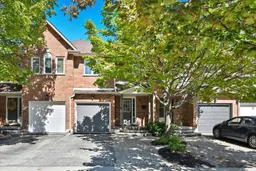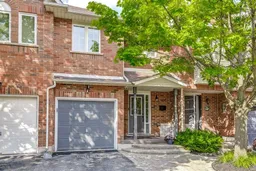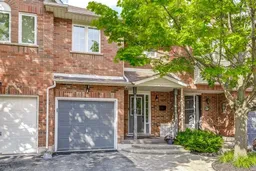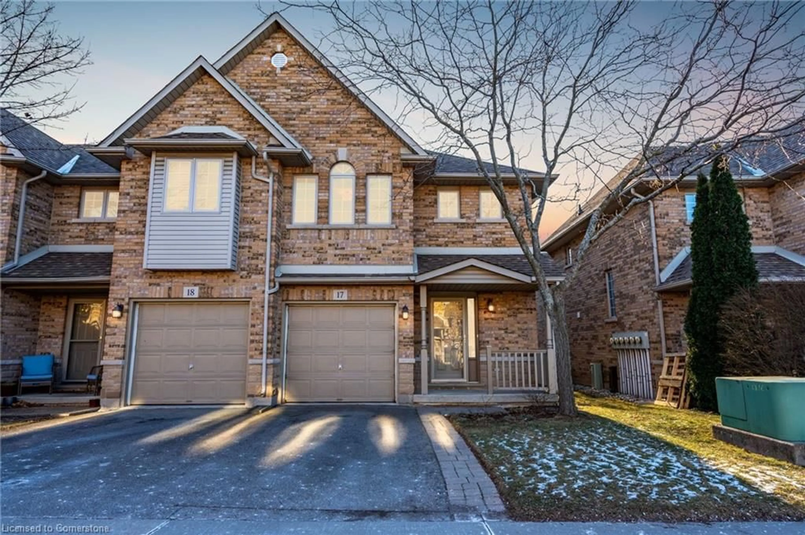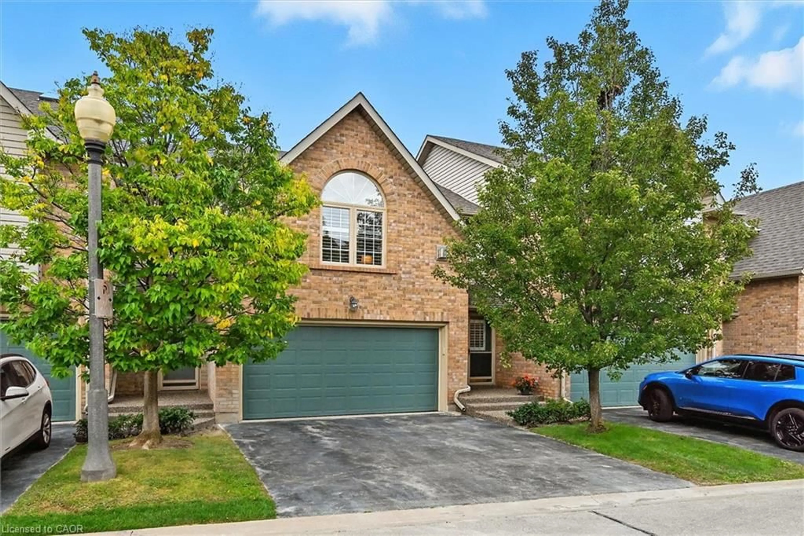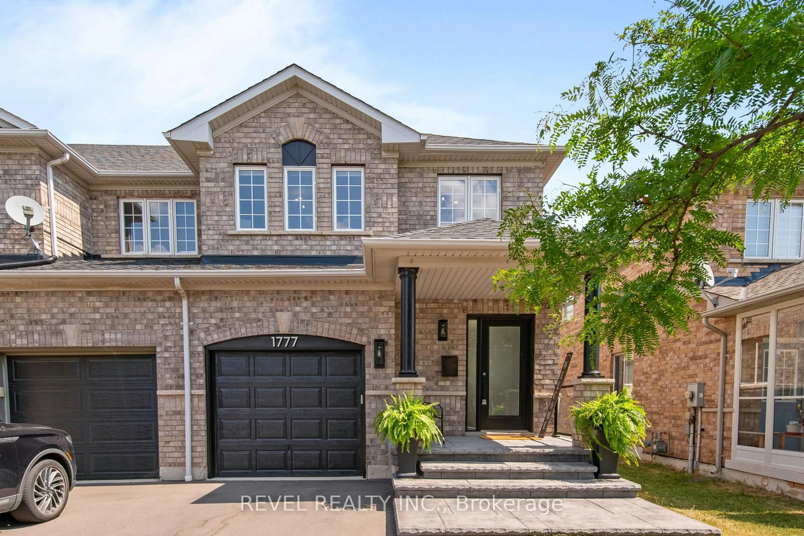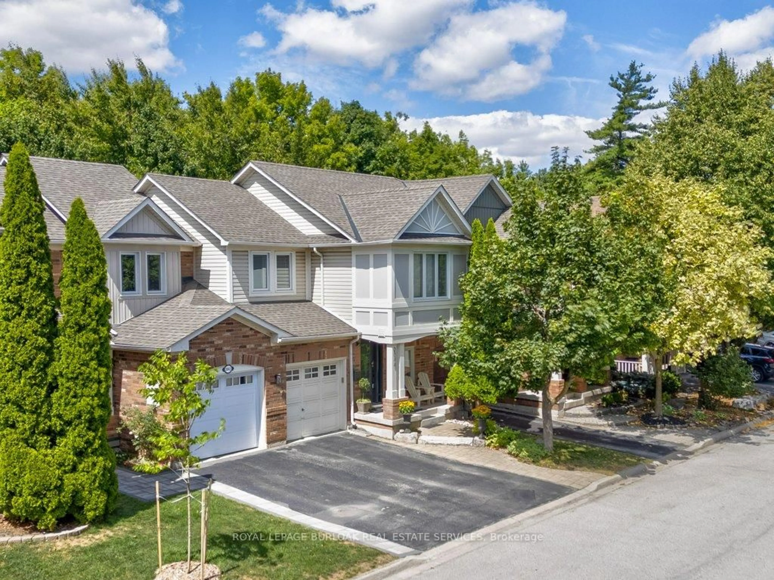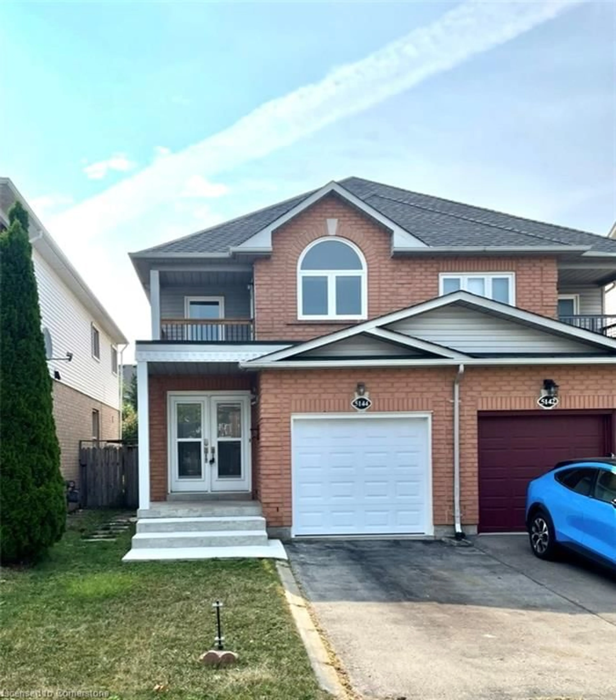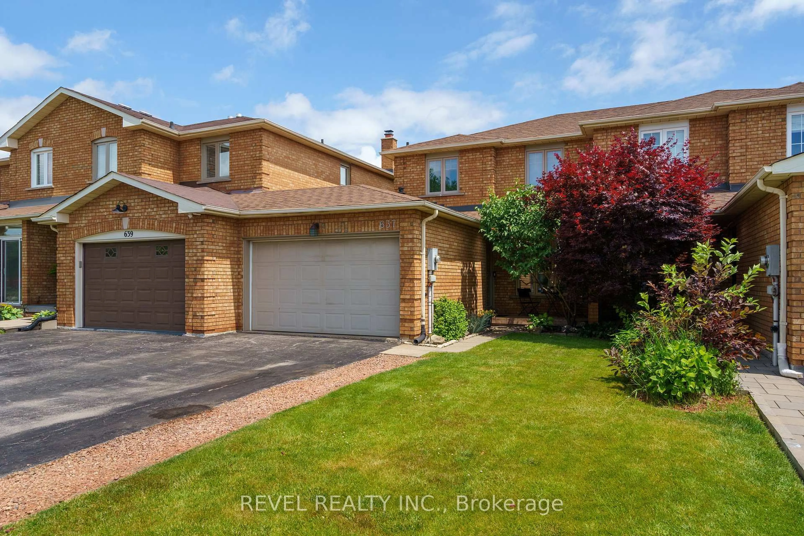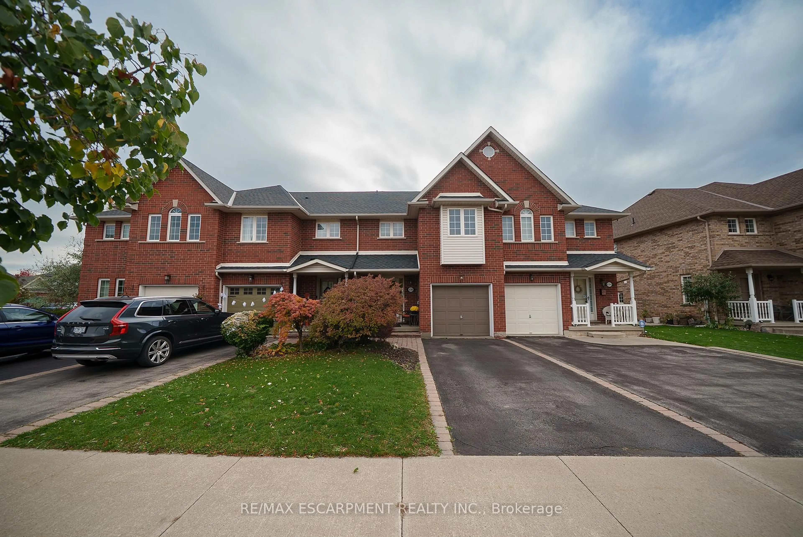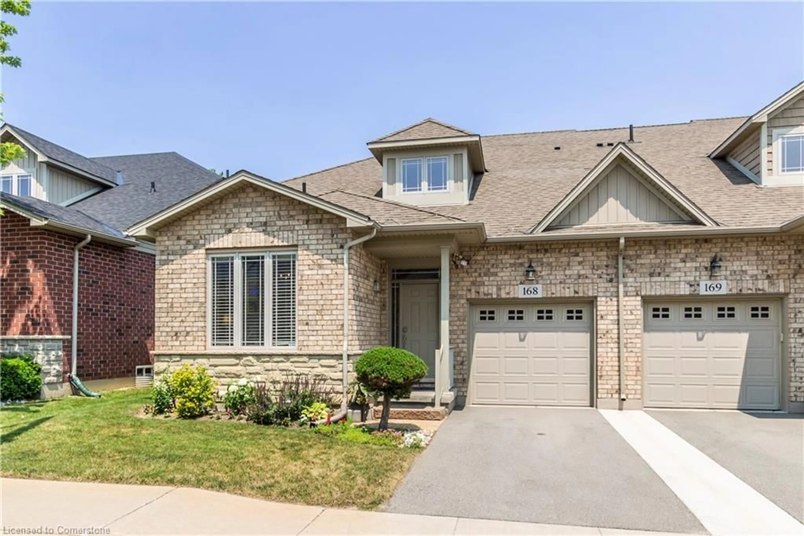Stunning top-to-bottom updated with flair! Featuring refreshed flooring throughout, custom-stained wood staircase with new railings, and sleek 24" x 24" ceramic tiles on the main floor, modern LED lighting and pot lights. Enjoy the convenience of inside garage access. The updated kitchen boasts quartz countertops, soft-close cabinetry, an apron-front sink, ceramic tile backsplash, gas stove, and built-in OTR microwave. All bathrooms have been tastefully upgraded. NO MAINTENANCE FEES! Centrally located, this home offers a charming backyard with a wood deck, BBQ hookup, and direct access to Tansley Woods Park. Double driveway parking in front. The spacious primary bedroom includes a walk-in closet and a private ensuite. The lower level provides a laundry area, recreation room, and plenty of storage. Furnace and AC less than 5 years old.
Inclusions: Gazebo and shed in back yard, fridge, gas stove, washer, dryer, over the range microwave, dishwasher, central vac and attachments, storage units in dining room, storage and shelves in living room, garage door opener, blinds
