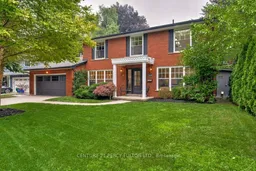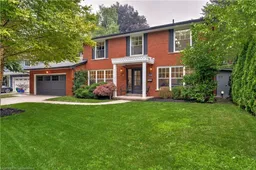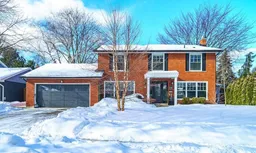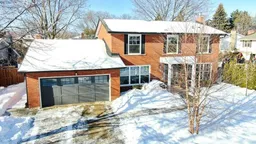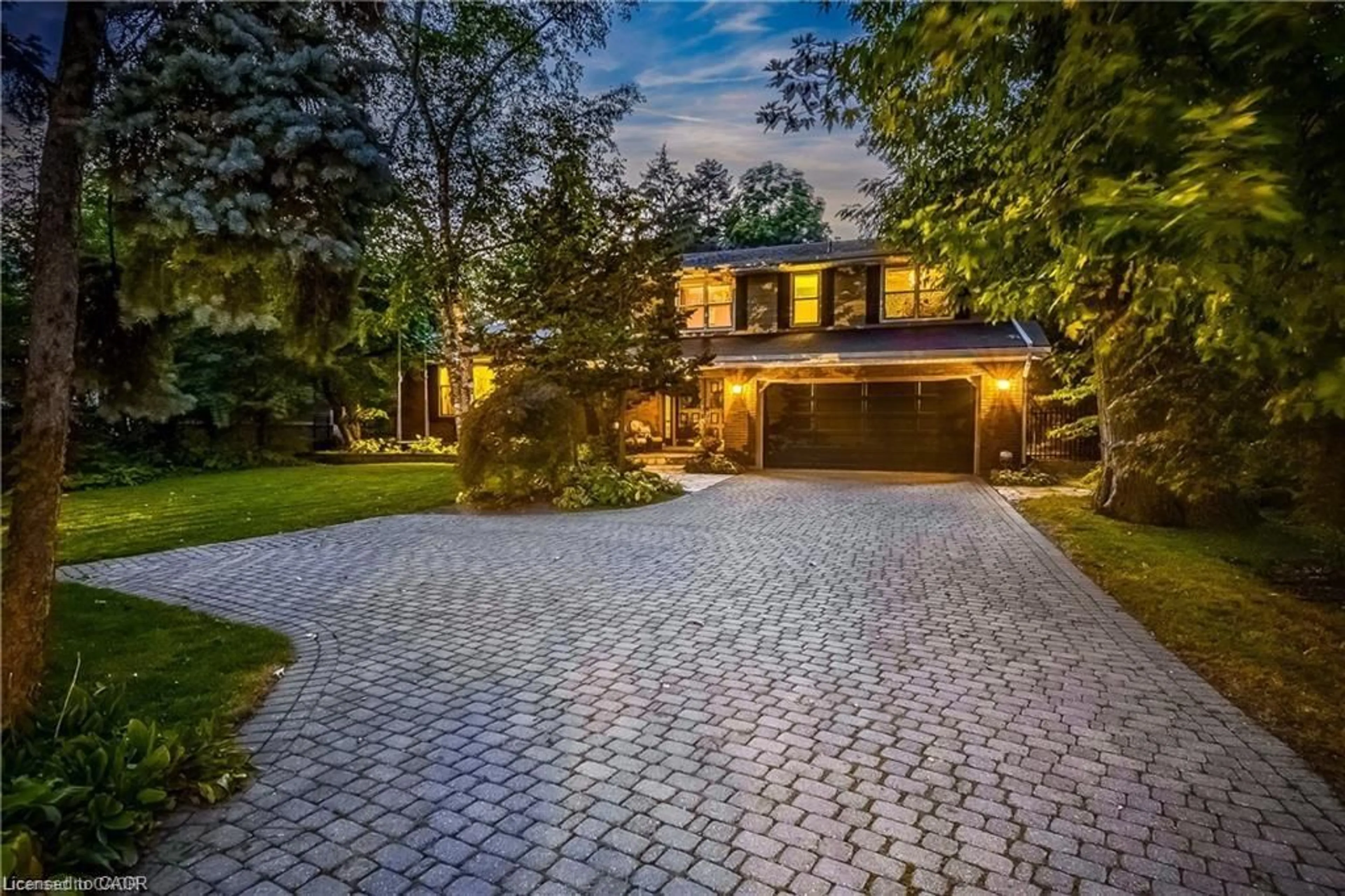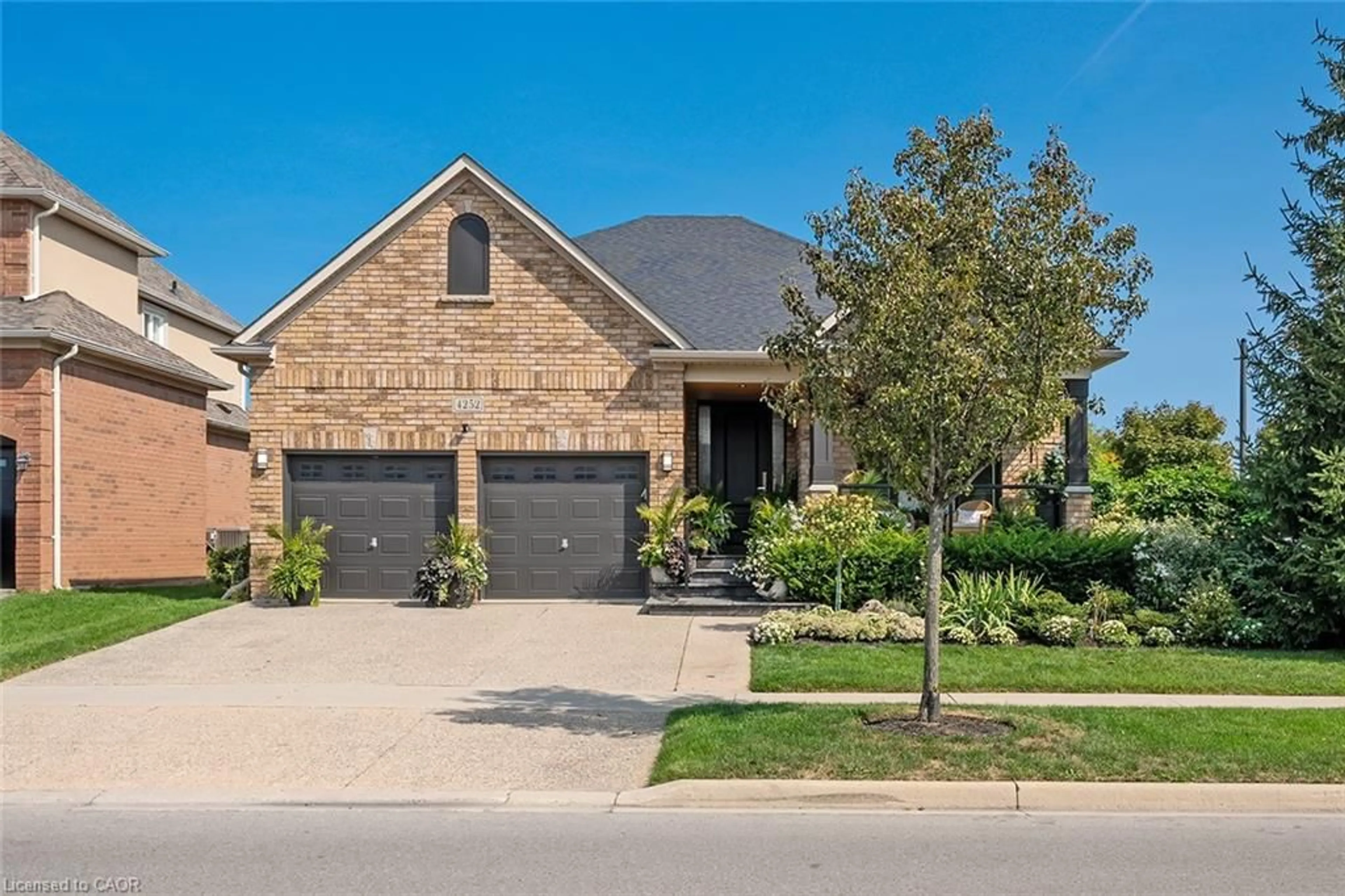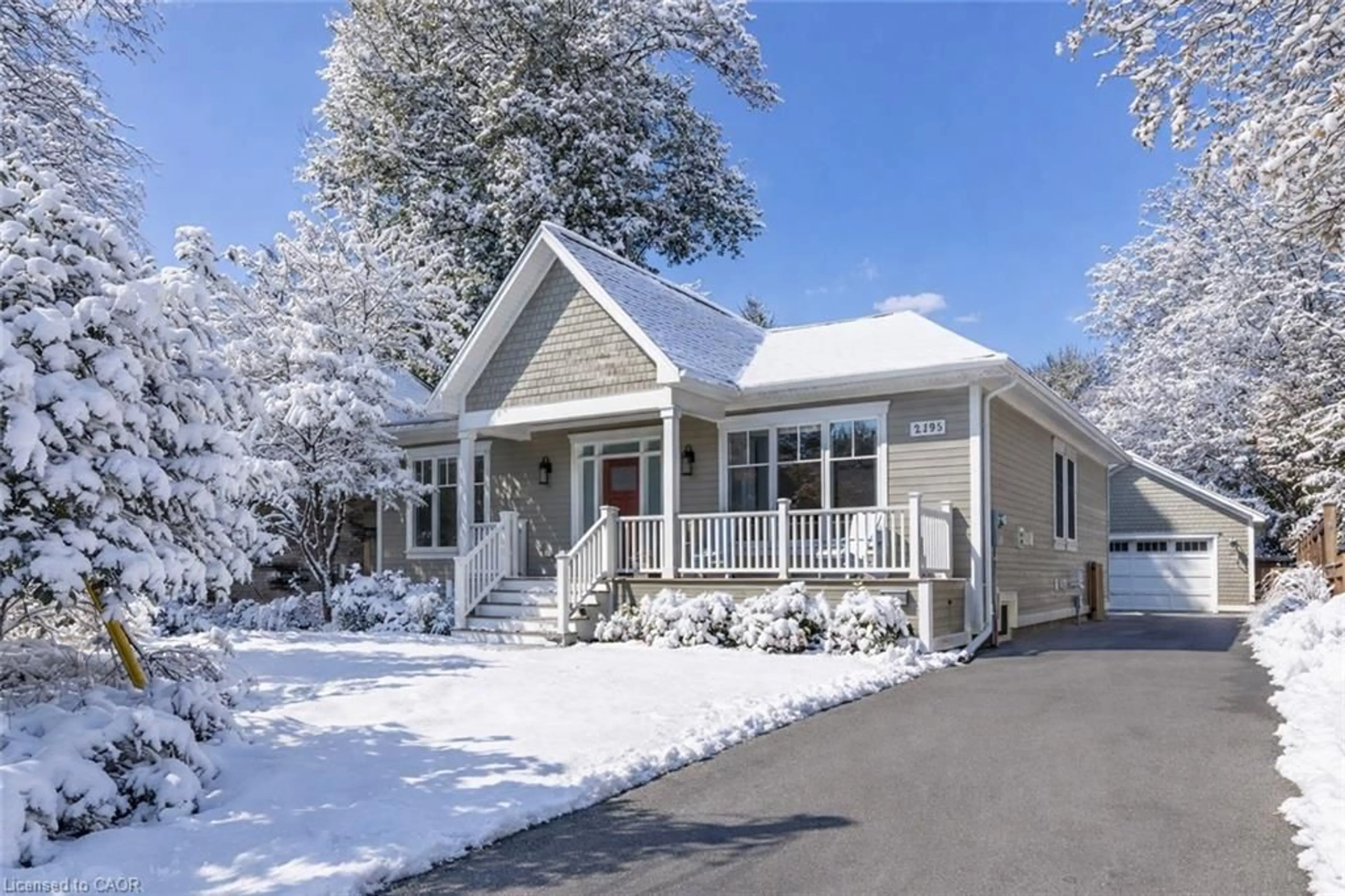Beautifully renovated home on a huge lot in Shoreacres! This updated 4+1 bedroom, 3.5 bathroom home is located on a quiet street in South Burlington. The open-concept main floor features a bright kitchen with a quartz island, built-in stainless steel appliances, and ample storage. The combined living and dining area includes a gas fireplace and a walk-out to the backyard. A separate family room offers another cozy space to relax, complete with its own fireplace and walk-out. Upstairs, the spacious primary suite includes a five-piece ensuite bathroom. Three additional bedrooms and another full bathroom provide plenty of space for family and guests. The finished basement adds even more flexibility with a large recreation room, an additional bedroom, a full bathroom, laundry, and a space that can be used as a home gym or office. A walk-out from the lower level adds both convenience and functionality. The backyard is a true retreat, beautifully landscaped with a saltwater fiberglass pool, an attached hot tub, a pool shed, and plenty of space to relax, play, and entertain. This home is located close to top-rated schools, parks, the lake, and all essential amenities. It offers the perfect blend of comfort, style, and location.
Inclusions: Fridge, stove, dishwasher, microwave, washer and dryer, pool equipment
