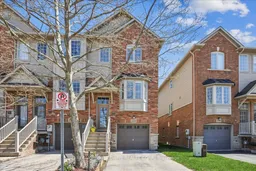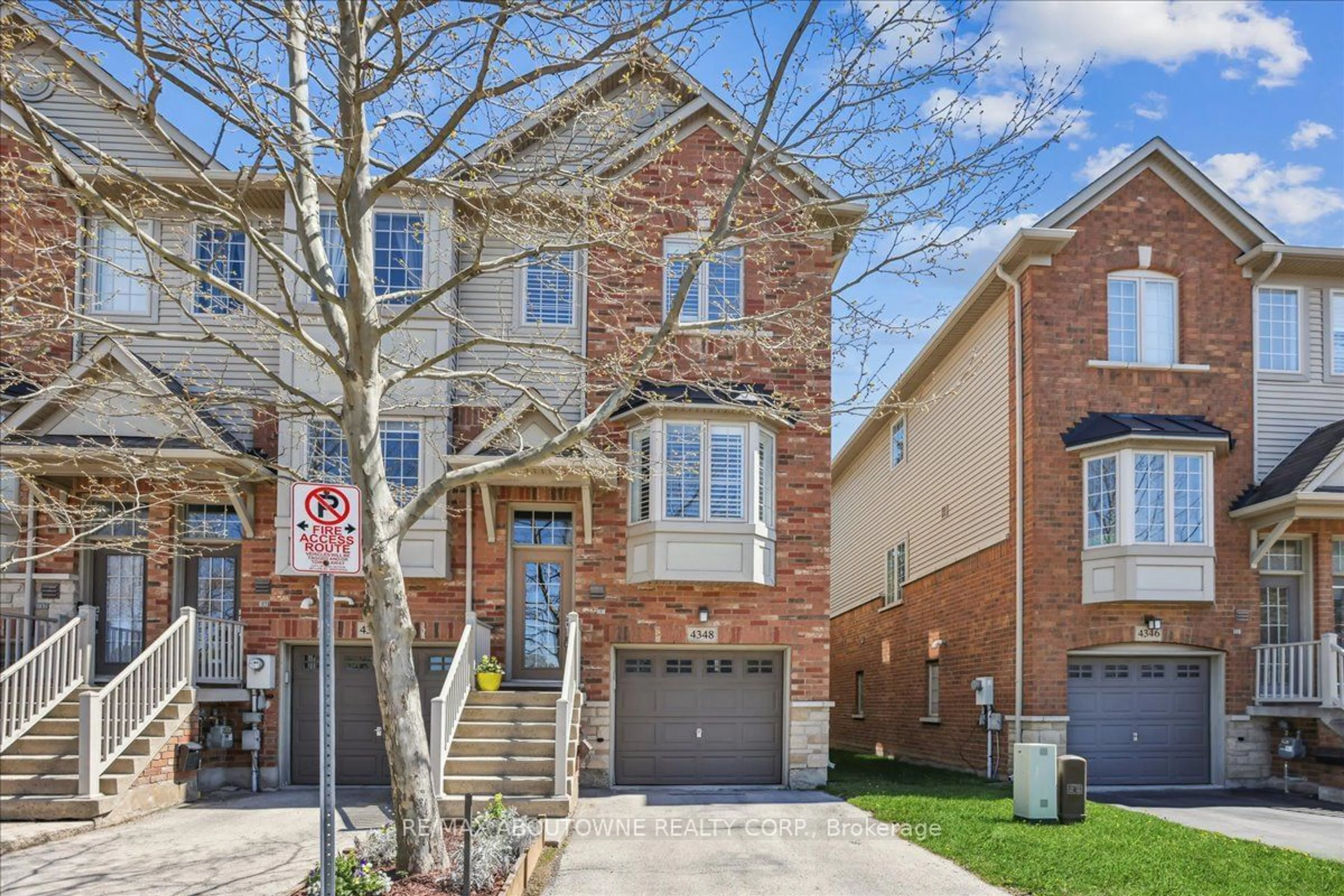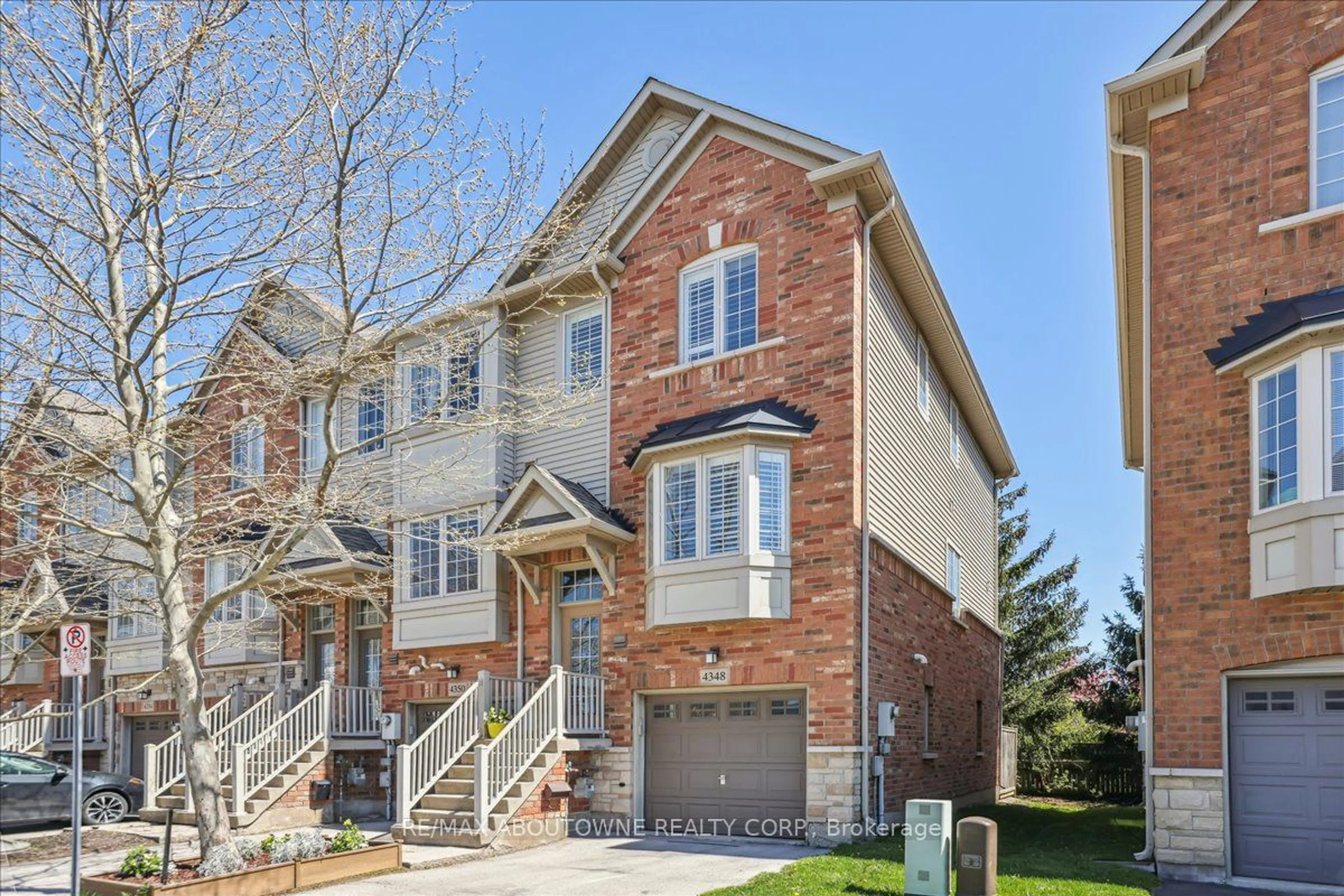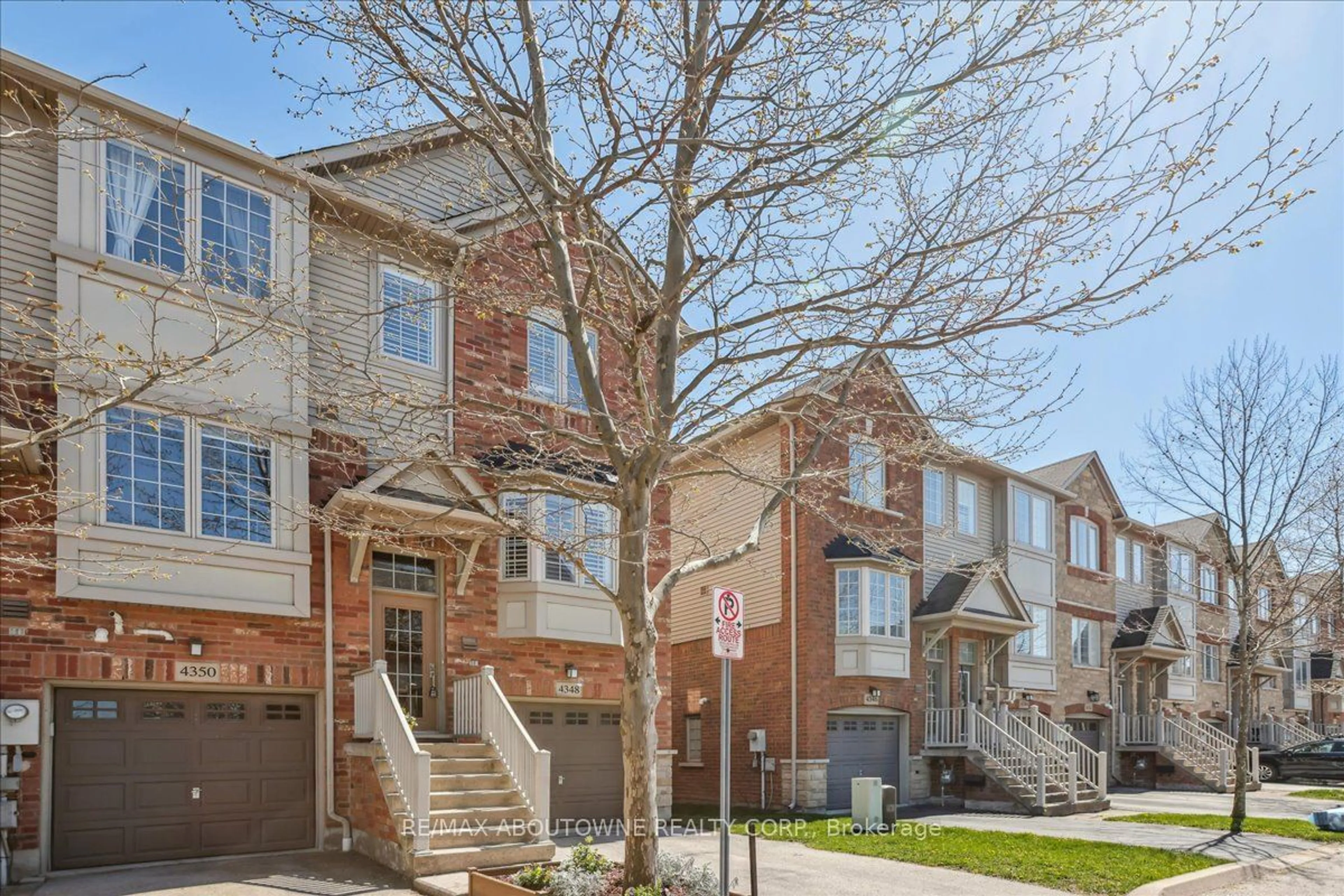4348 Ingram Common Crt, Burlington, Ontario L7L 0C4
Contact us about this property
Highlights
Estimated ValueThis is the price Wahi expects this property to sell for.
The calculation is powered by our Instant Home Value Estimate, which uses current market and property price trends to estimate your home’s value with a 90% accuracy rate.$847,000*
Price/Sqft-
Days On Market14 days
Est. Mortgage$3,801/mth
Tax Amount (2023)$3,851/yr
Description
This is the one you have been waiting for! Bright and spacious end unit townhome located in South Burlington. Main floor features hardwood flooring. Large Eat in kitchen with upgraded cabinetry, stainless steel appliances, granite counter tops and a walk out to a private balcony. Spacious living and dining room with bay window and California shutters. Main floor 2 piece washroom with large window and California shutters. Upper level features 2 large bedrooms each having an ensuite, large closets and oversized windows with California shutters. Also conveniently located on this floor is the laundry room and linen closet. Finished walk out basement to mature rear yard with patio. The patio doors on this level are large which shows the beauty of the private yard. There is a large finished walk in closet/storage room on this level. Another bonus is the inside access to the garage from this level. Excellent location with quick access to highways, Appleby Go Station and you are within walking distance to all amenities. This home has been freshly painted throughout, well cared for and ready for you to call it HOME!
Property Details
Interior
Features
Main Floor
Living
5.08 x 3.20Combined W/Dining / Hardwood Floor / California Shutters
Kitchen
4.27 x 3.25Eat-In Kitchen / Stainless Steel Appl / W/O To Balcony
Dining
5.08 x 3.20Combined W/Living / Hardwood Floor
Exterior
Features
Parking
Garage spaces 1
Garage type Attached
Other parking spaces 1
Total parking spaces 2
Property History
 36
36Get an average of $10K cashback when you buy your home with Wahi MyBuy

Our top-notch virtual service means you get cash back into your pocket after close.
- Remote REALTOR®, support through the process
- A Tour Assistant will show you properties
- Our pricing desk recommends an offer price to win the bid without overpaying




