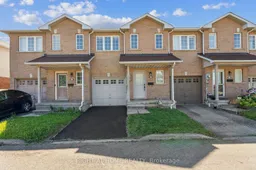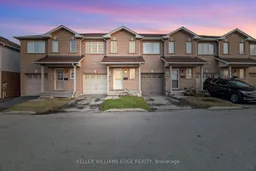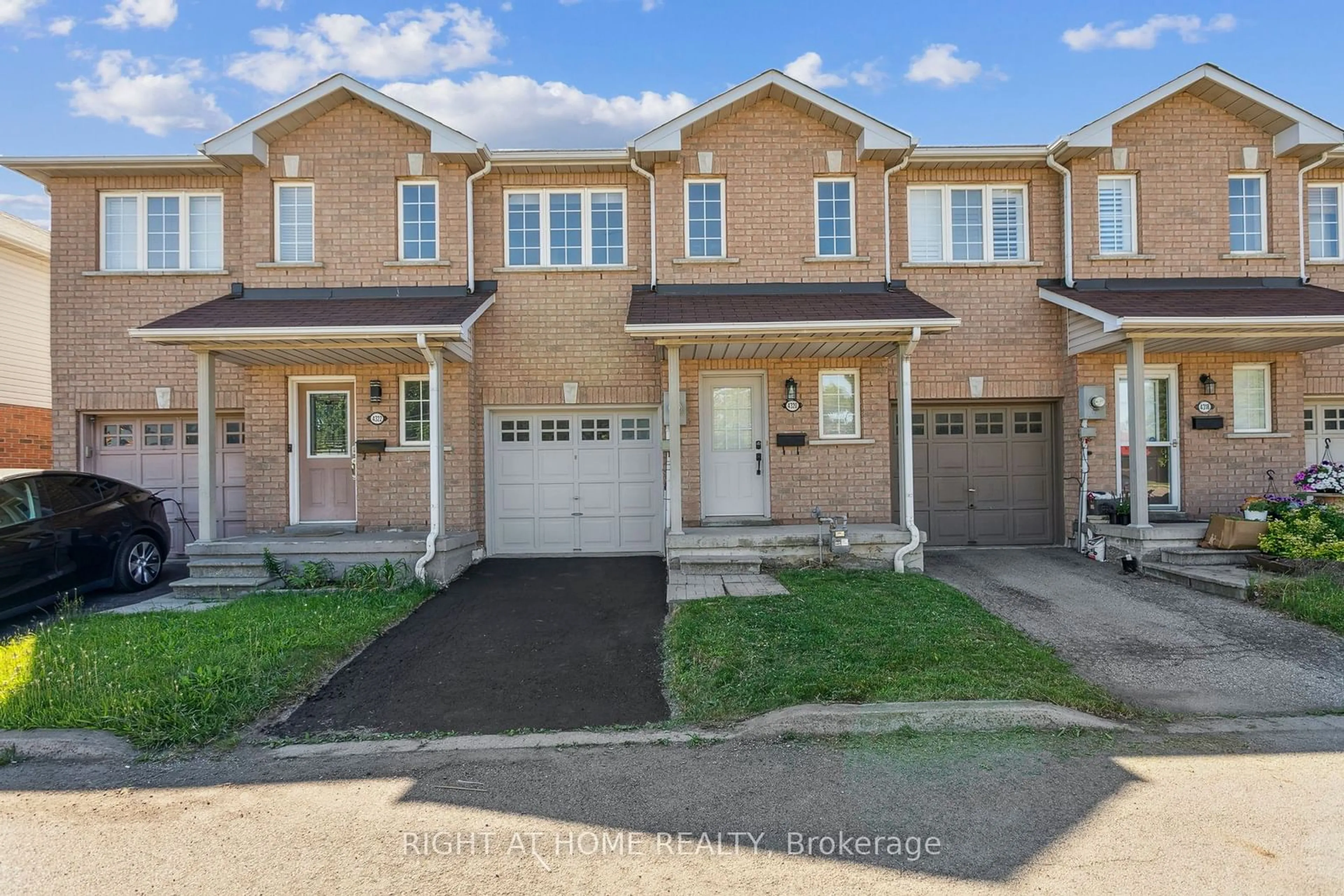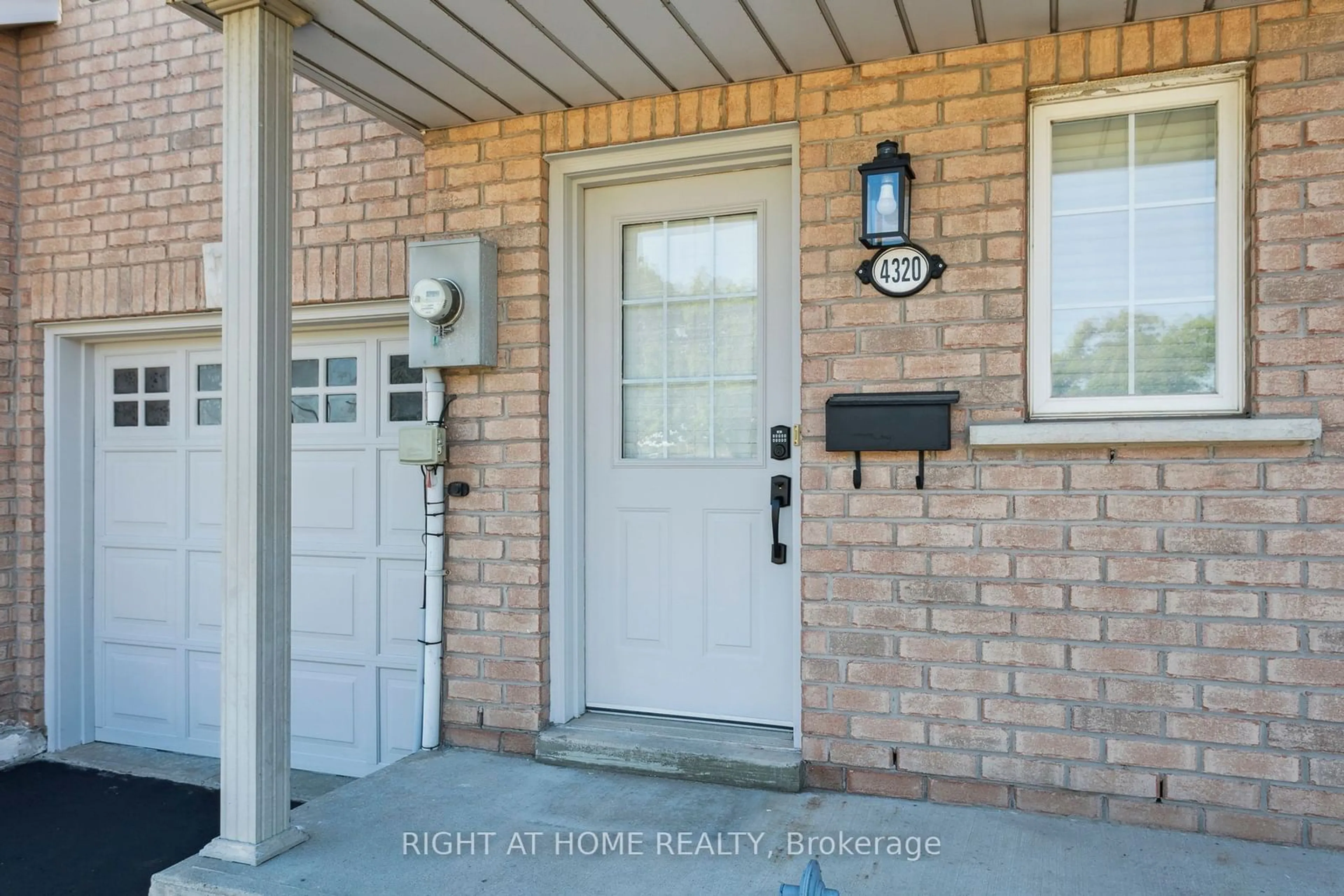4320 Fairview St, Burlington, Ontario L7L 7A2
Contact us about this property
Highlights
Estimated ValueThis is the price Wahi expects this property to sell for.
The calculation is powered by our Instant Home Value Estimate, which uses current market and property price trends to estimate your home’s value with a 90% accuracy rate.$938,000*
Price/Sqft$513/sqft
Days On Market9 days
Est. Mortgage$3,775/mth
Tax Amount (2023)$3,429/yr
Description
Welcome to your dream home in South Burlington! This bright and spacious 3 bedroom, 3 bathroom with a finished basement townhome has been fully renovated from top to bottom, offering modern luxury and comfort. The brand new kitchen is a chef's delight, featuring upgraded quartz counters, stainless steel appliances, and a large eat-in area that opens to a stunning walk-out deck. The spacious living and dining rooms are filled with natural light from the large windows, creating a warm and inviting atmosphere.The main floor includes a stylish 2-piece washroom, while the finished lower level boasts beautiful pot lighting and brand new floors, perfect for a family room or entertainment space. The upper level features three generously-sized bedrooms, including a master suite with an ensuite bathroom, large closets, and oversized windows.Luxury finishes are evident throughout this home, providing an elegant and comfortable living environment at an exceptional price. Conveniently located with quick access to highways, Appleby GO Station, and public transportation, this home is also within walking distance to all amenities. Additionally, residents will appreciate the ample parking available in front of the home.You won't be disappointed with the high-quality finishes and thoughtful renovations. No expense was spared to make this the perfect place for you to call home!
Property Details
Interior
Features
Upper Floor
Prim Bdrm
4.60 x 3.70W/I Closet / 3 Pc Ensuite / Large Window
2nd Br
4.80 x 2.80Large Closet / Hardwood Floor / Window
3rd Br
3.70 x 2.70Hardwood Floor / Window / Large Closet
Bathroom
2.80 x 1.503 Pc Ensuite / Glass Doors / Ceramic Floor
Exterior
Features
Parking
Garage spaces 1
Garage type Attached
Other parking spaces 1
Total parking spaces 2
Property History
 28
28 28
28Get an average of $10K cashback when you buy your home with Wahi MyBuy

Our top-notch virtual service means you get cash back into your pocket after close.
- Remote REALTOR®, support through the process
- A Tour Assistant will show you properties
- Our pricing desk recommends an offer price to win the bid without overpaying

