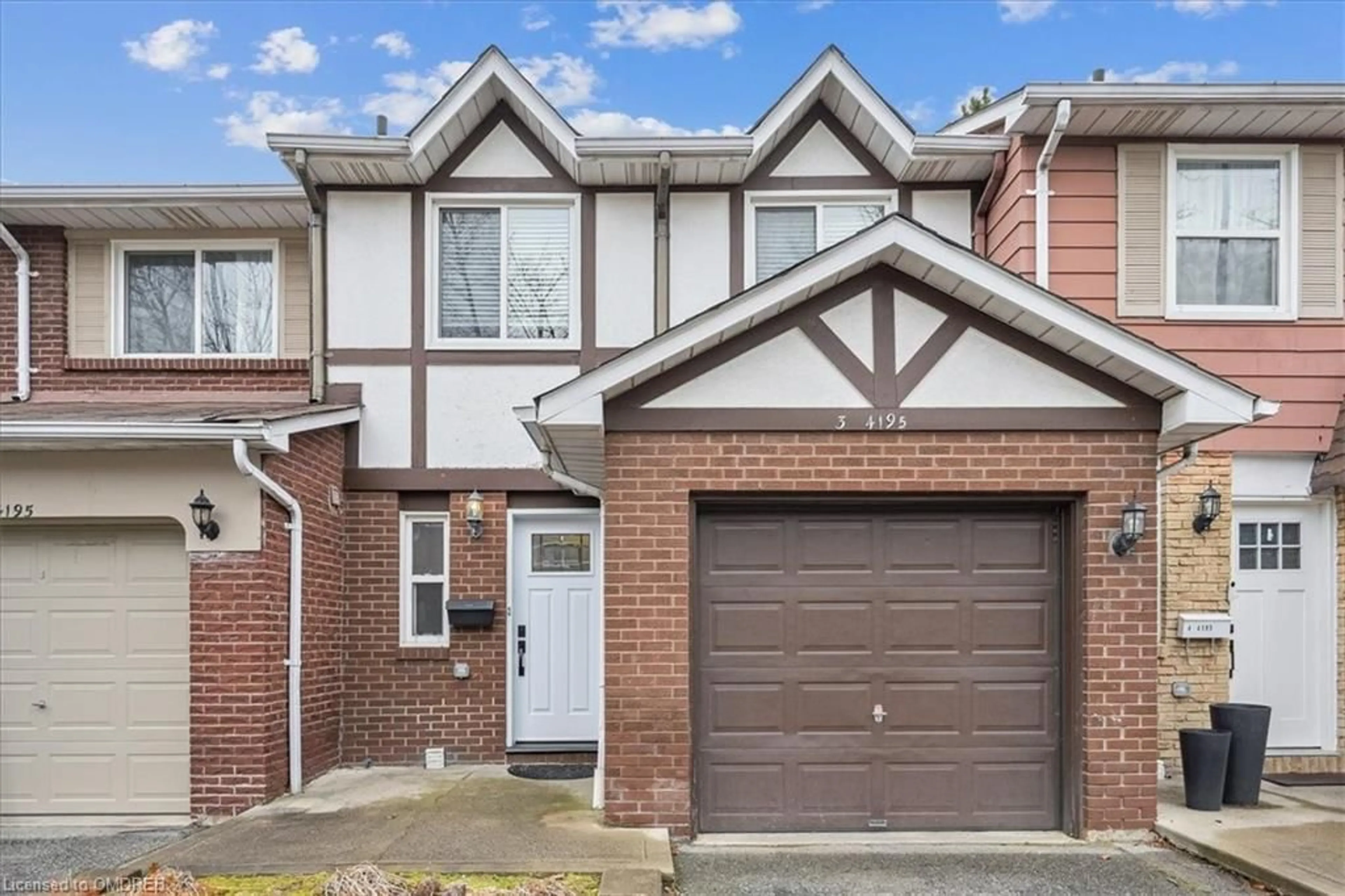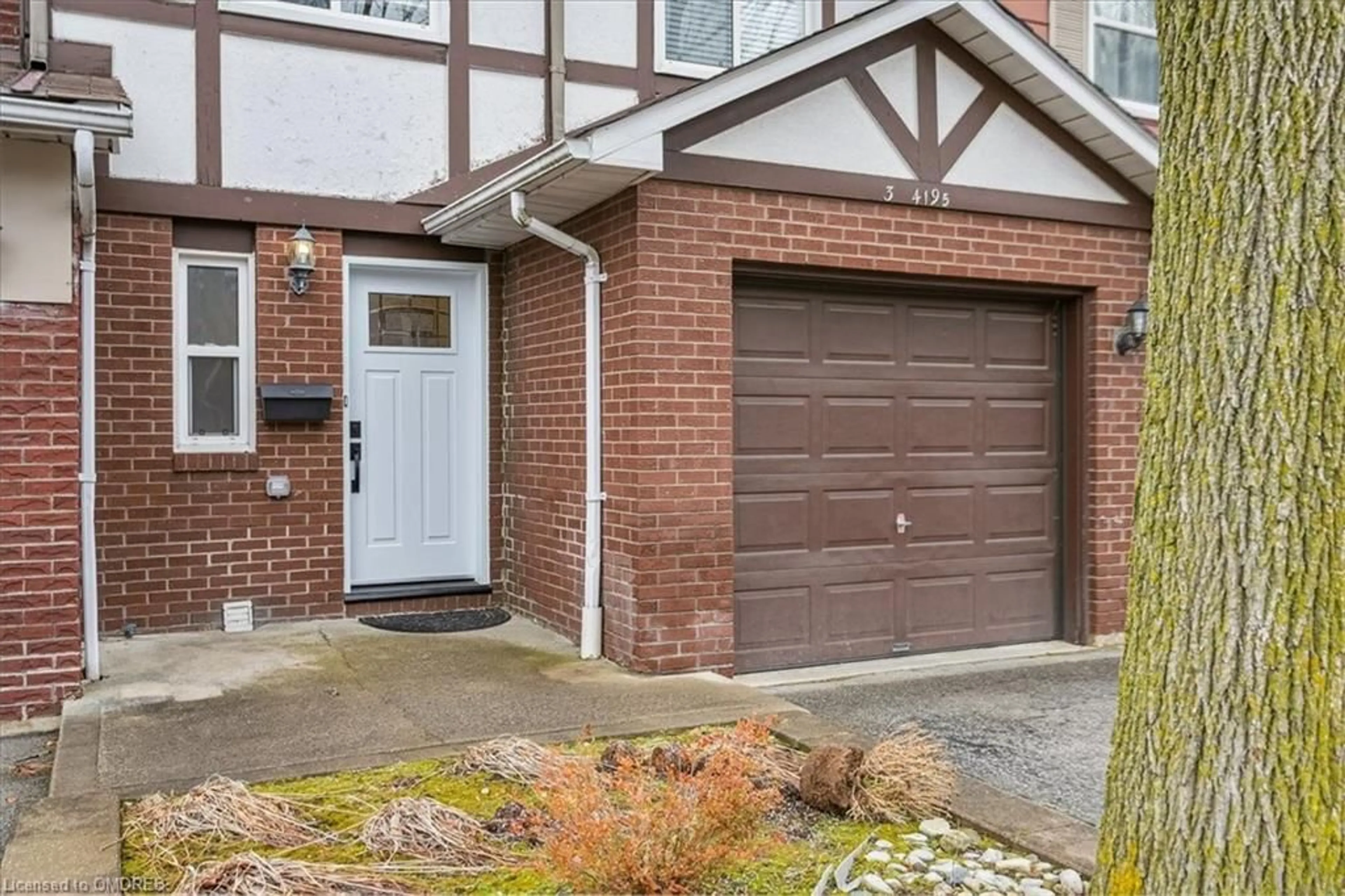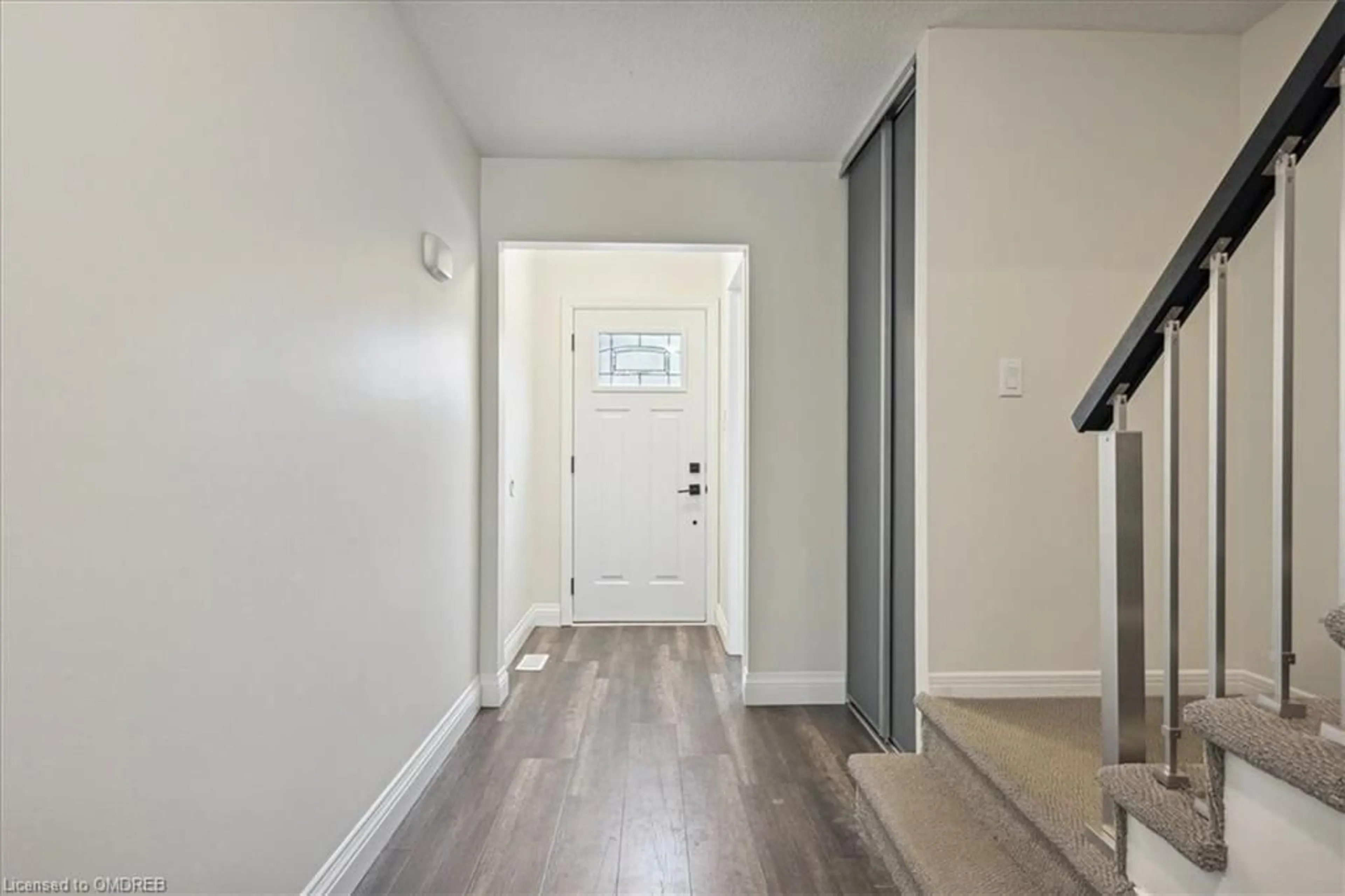4195 Longmoor Dr #3, Burlington, Ontario L7L 5J9
Contact us about this property
Highlights
Estimated ValueThis is the price Wahi expects this property to sell for.
The calculation is powered by our Instant Home Value Estimate, which uses current market and property price trends to estimate your home’s value with a 90% accuracy rate.$862,000*
Price/Sqft$521/sqft
Days On Market70 days
Est. Mortgage$3,521/mth
Maintenance fees$429/mth
Tax Amount (2023)$3,732/yr
Description
Welcome to Kings Village, a delightful family abode ideally nestled in one of Burlington's sought-after south end neighborhoods. Tailored for first-time homebuyers or growing families, this residence offers 1572 sq/ft of living space, featuring three spacious bedrooms and two bathrooms. Enter the inviting main floor boasting an open layout, complete with a convenient 2pc bathroom, a cozy eat-in kitchen, a generous living room, and a dining area adorned with new flooring and fresh paint. Transition seamlessly from the living space to your own private backyard retreat, fully fenced for utmost privacy. Upstairs, three generously-sized bedrooms await, bathed in natural light accentuating the refinished hardwood floors, accompanied by an updated 4pc bathroom. The unfinished basement presents ample storage options or a blank canvas for your personalization. Nestled within a tranquil enclave of 52 residences, this community is ideally positioned between the scenic 7.3-kilometer Centennial Bikeway and the recently renovated Iroquois Park, enveloped by mature trees and expansive green spaces. Essential amenities including shopping, dining, schools, and transit are within walking distance, with easy access to downtown, the lakefront, Go Train, and QEW just minutes away. With Eastway Plaza also within walking distance, this spacious townhouse in South Burlington is a true gem. Contact me today to arrange a private viewing!
Property Details
Interior
Features
Main Floor
Kitchen
4.42 x 2.97Living Room
5.79 x 3.43Dining Room
3.45 x 2.36Bathroom
2-Piece
Exterior
Features
Parking
Garage spaces 1
Garage type -
Other parking spaces 1
Total parking spaces 2
Property History
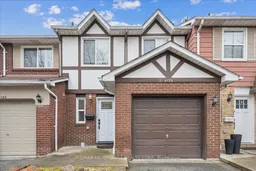 38
38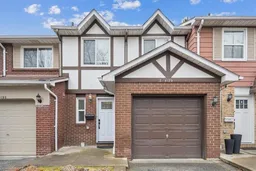 38
38Get an average of $10K cashback when you buy your home with Wahi MyBuy

Our top-notch virtual service means you get cash back into your pocket after close.
- Remote REALTOR®, support through the process
- A Tour Assistant will show you properties
- Our pricing desk recommends an offer price to win the bid without overpaying
