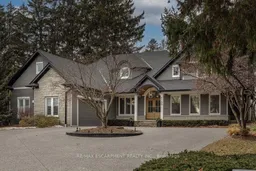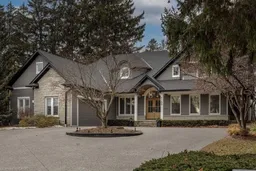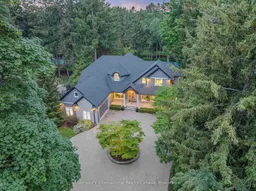Spectacular custom home with main level primary suite backing onto mature and quiet park setting! Almost half an acre in prime Shoreacres location and Tuck/Nelson school district. Just steps to the lake and minutes to downtown, schools, parks, highway access and GO stations. 3,798 sq.ft. of above grade luxury plus a 2,872 sq.ft. professionally finished lower level. The gourmet kitchen features premium built-in appliances (Miele), custom cabinetry with walnut trim, quartz countertops, oversized island with wine fridge and a walkout to an outdoor dining deck. Main level primary bedroom with spa-inspired 5-piece ensuite, views of the tranquil yard, walkout to patio, two walk-in closets and access to a private dressing room/office. The open concept main level also features a great room with stunning cathedral ceiling and cast stone 2 storey linear gas fireplace as well as a living room with vaulted ceiling, gas fireplace with walnut mantle and french doors to patio. Three additional bedrooms on the upper level, one with a private 3-piece ensuite and the other two with a shared Jack and Jill 3-piece bathroom. The fully finished lower level is highlighted by a theatre room, home gym, games room, billiard room, lounge with wet bar and an additional bedroom with cedar closet and direct access to a 3-piece bathroom. The stunning and private backyard oasis features a fiberglass saltwater pool with spa and waterfall, sport court and access to Glen Afton Park! Additional features include a spacious separate dining room with tray ceiling, main level laundry, hardwood floors, pot lighting, California shutters, motorized custom blinds, smart home system, central vac, built-in audio speakers, irrigation system, exterior landscape lighting, inside entry from a double garage with epoxy floor and storage racking system, an aggregate circular driveway with parking for 10 cars and much more! 4+1 bedrooms and 4.5 bathrooms. Luxury Certified.
Inclusions: See Schedule C attached







