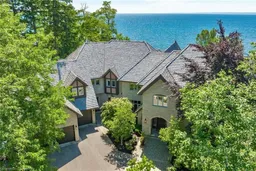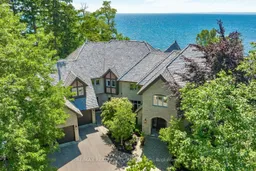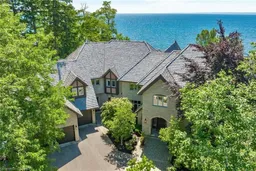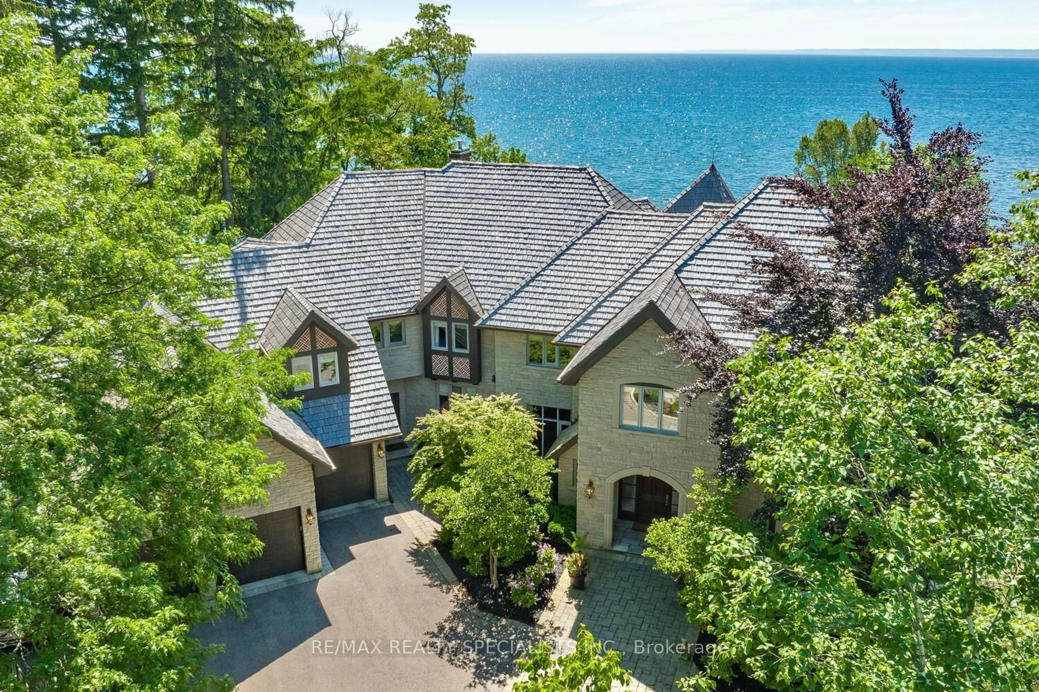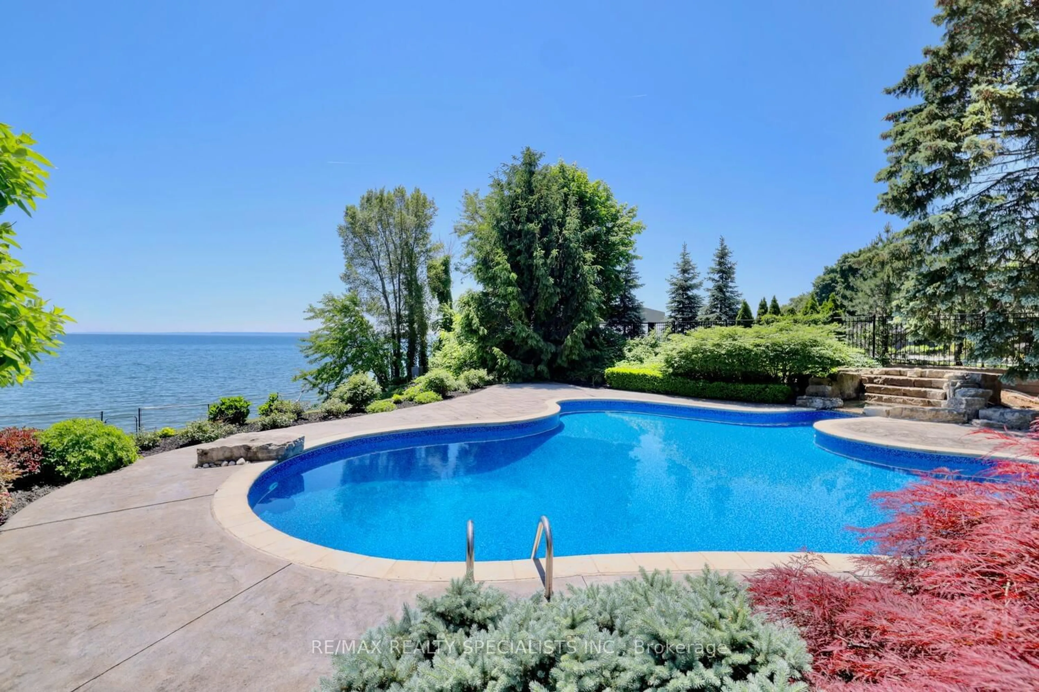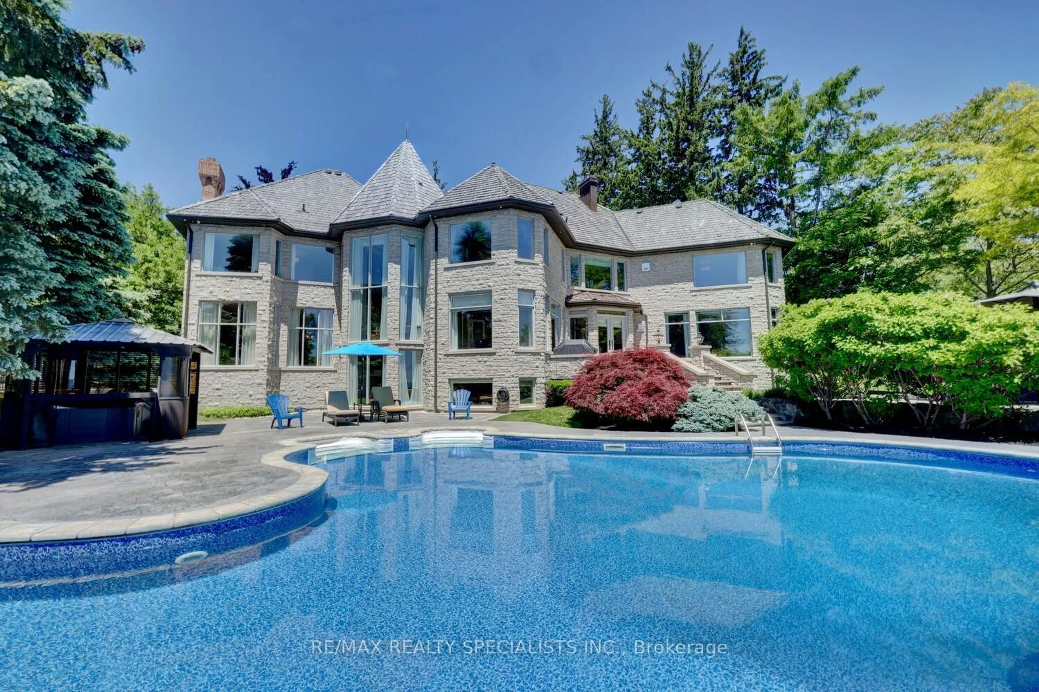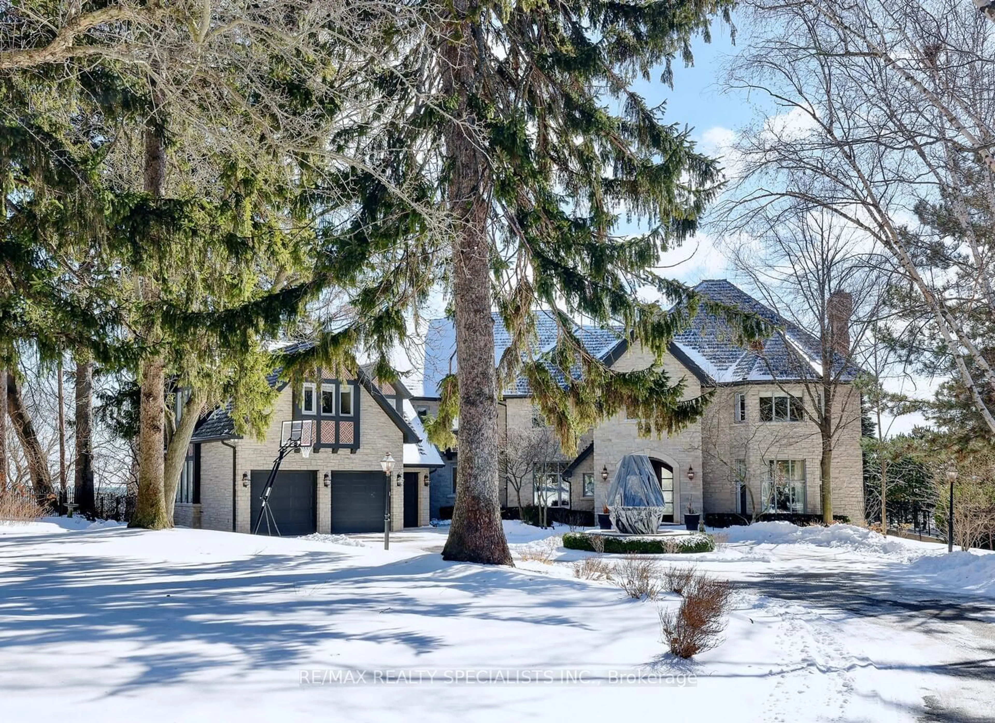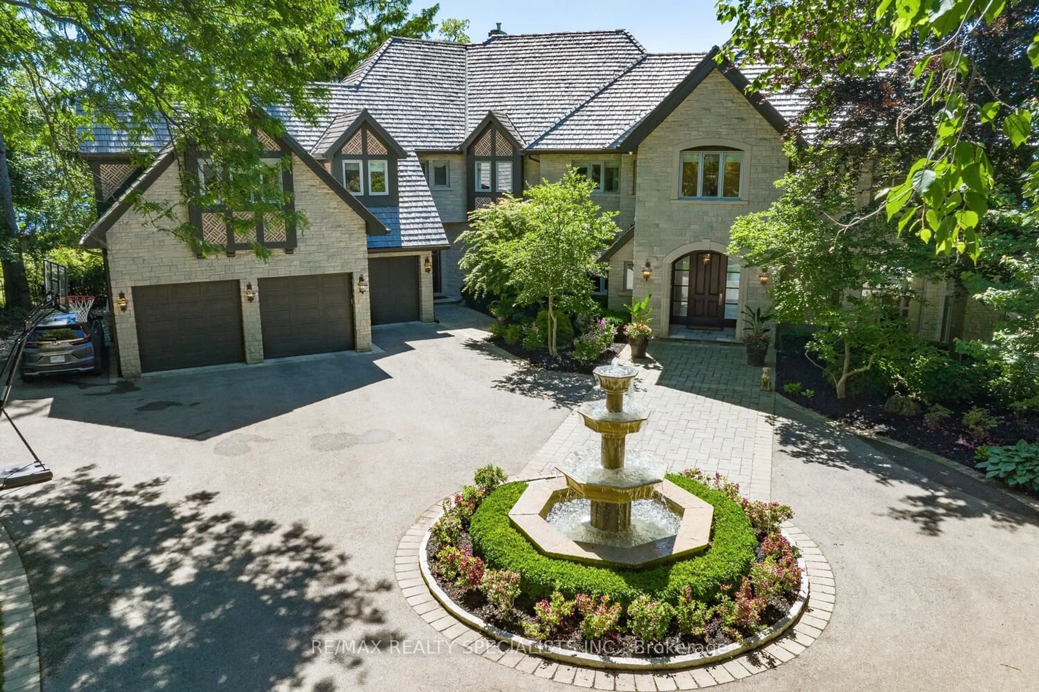4038 Lakeshore Rd, Burlington, Ontario L7L 1A1
Contact us about this property
Highlights
Estimated valueThis is the price Wahi expects this property to sell for.
The calculation is powered by our Instant Home Value Estimate, which uses current market and property price trends to estimate your home’s value with a 90% accuracy rate.Not available
Price/Sqft$1,600/sqft
Monthly cost
Open Calculator
Description
Experience luxurious waterfront living in prestigious Burlington, in Greater Toronto Area. This renovated 11563 S.F. estate offers world-class amenities, breathtaking lake views & exquisite finishes. With a saltwater pool, private dock & lush gardens, this is one of Canada's finest residences. This exquisite estate on meticulously manicured one-acre property offers 120' of accessible waterfront, a seawall & a 30' dock with boat hoists. Stunning white stone English manor offers modern luxury living at its finest. The property underwent $4M renovation in 2016-17, designed by Studio H, with only the finest finishes selected for this gracious 18-room mansion. Winding circular driveway leads to a stunning faade & a 3-tier stone fountain, backyard offering saltwater pool, waterfall, stone patios, BBQ, private dock, gazebo, playground, hot tub & fragrant perennial gardens right on the blue lake. Enjoy panoramic lake views & breezes from most rooms, with architectural design specifically enhancing the lake panorama. The main floor features elegant principal rooms, a domed two-story marble foyer overlooking the lake, 10' & 11' ceilings & custom Selba kitchen. The second floor boasts six bedrooms w/six spa-like stone bathrooms with steam rooms & heated floors, with the master suite offering panoramic views of the pool, rose garden & Lake Ontario. The luxurious spa room features 6' free-standing Neptune tub & separate shower with steam, double vanity with alabaster countertop, and a separate powder room. The lower level features heated floors, state-of-the-art home theatre, glass wine bar, music room, recreation room w/gas fireplace, gym, nanny's suite, steam room, 1000 bottle climate controlled wine cellar & cedar closet. Crafted with only the finest finishes, including limestone, alabaster, marble, granite, travertine, quartz, chrome, gold leaf, porcelain & Swarovski crystal, this is one of Canada's finest residences & rare opportunity to own a world-class lakefront estate.
Property Details
Interior
Features
Main Floor
Family
7.87 x 5.01Overlook Water / Wainscoting / Gas Fireplace
Breakfast
5.23 x 4.0W/O To Patio / Gas Fireplace / Overlook Water
Kitchen
5.18 x 4.29Granite Counter / Heated Floor / Centre Island
Foyer
4.42 x 4.19Stone Floor / Open Stairs / Cathedral Ceiling
Exterior
Features
Parking
Garage spaces 5
Garage type Built-In
Other parking spaces 12
Total parking spaces 17
Property History
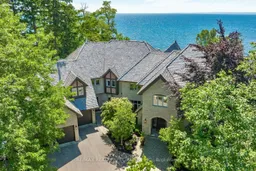 44
44