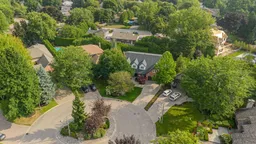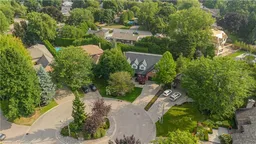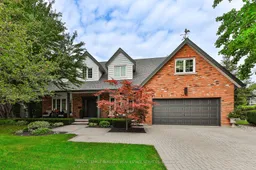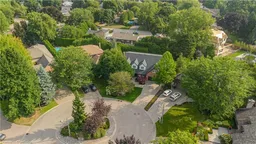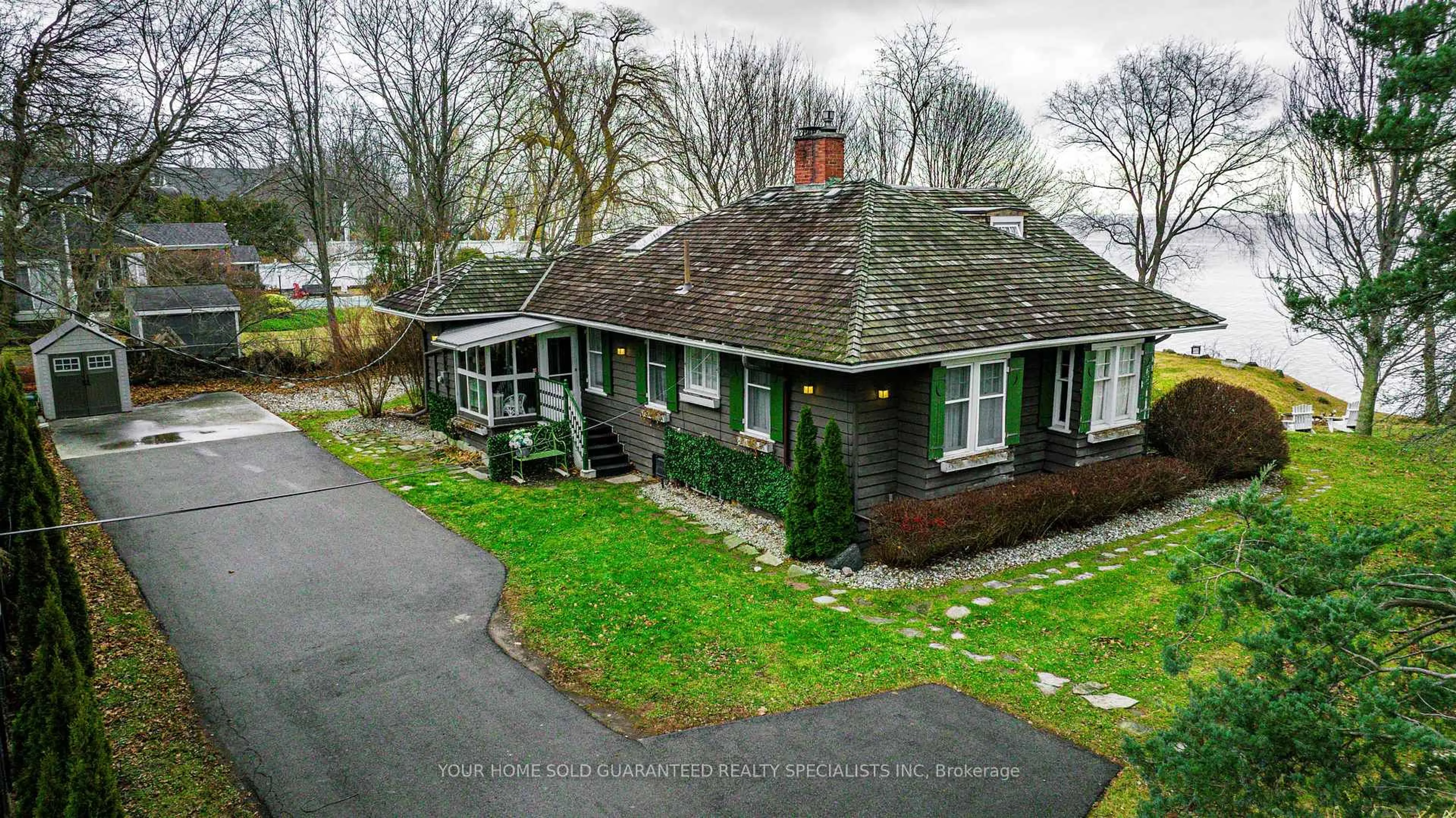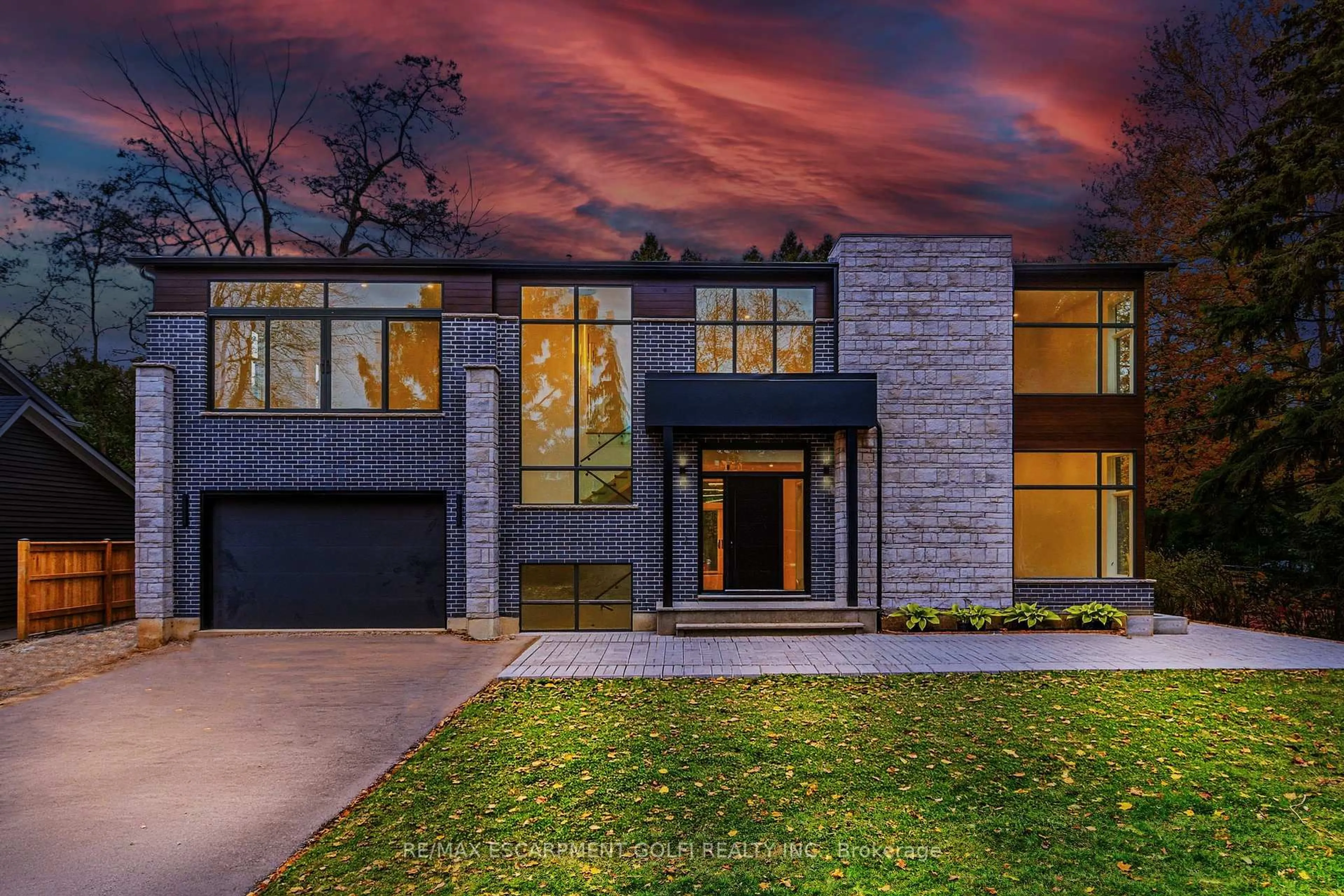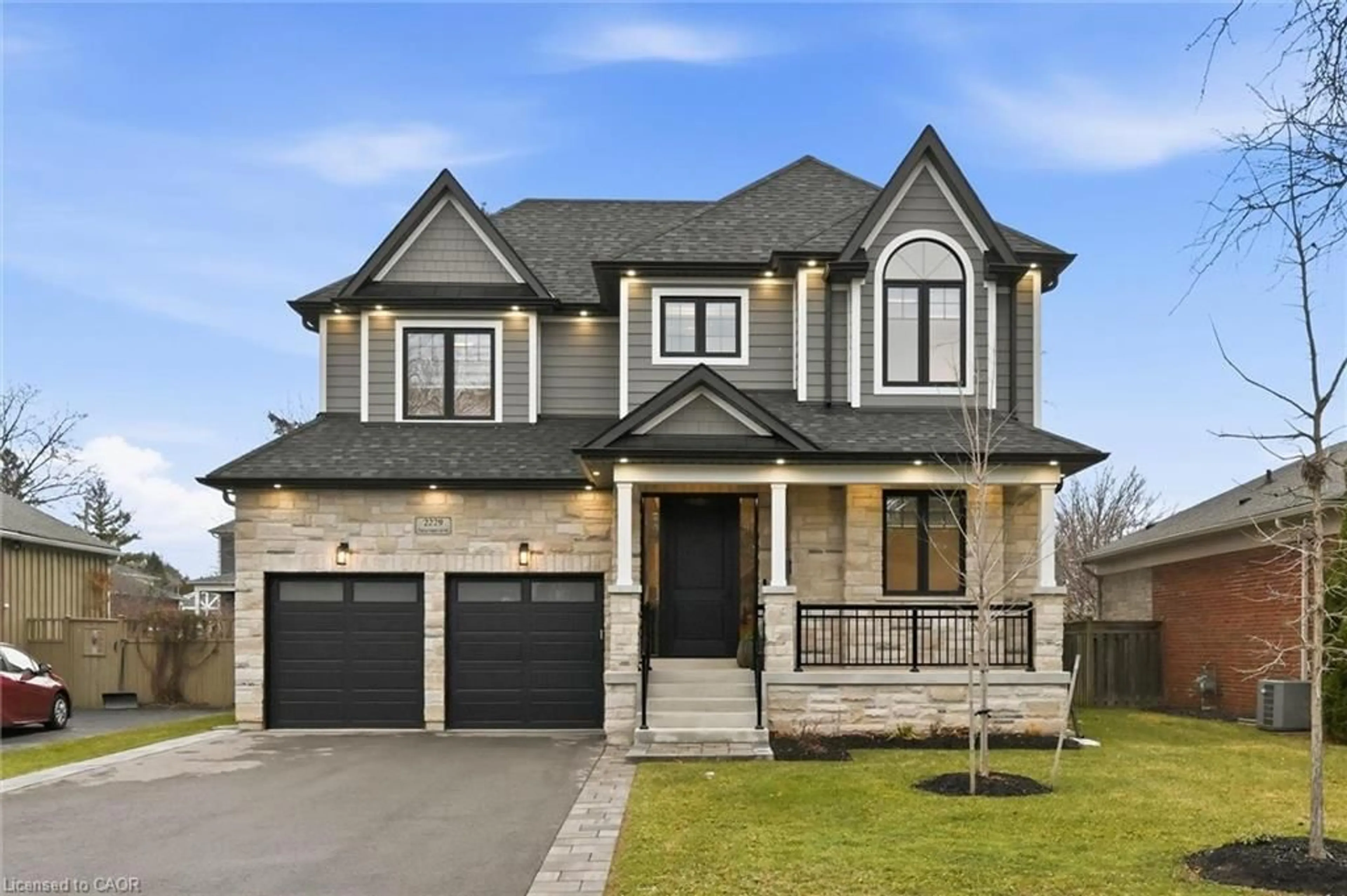Exceptional 6 bed, 4.5 bath home, ideally situated on a serene court location. As you drive up, you'll be greeted by a beautifully landscaped island with majestic evergreen tree. Enjoy parking for 4 cars and an inviting interlock walkway leading to a private flagstone porch. During the holidays, the neighboring exterior trees are beautifully decorated, adding a festive touch. The professionally landscaped front yard features an expansive porch, perfect for sipping coffee and enjoying the picturesque surroundings. Step through the custom entryway door to discover an elegant and functional layout. A dedicated office with a great front view creates an inspiring workspace. The living room, featuring built-in wall cabinets and fireplace, offers a cozy retreat. Adjacent to the living area, the dining room is perfect for memorable gatherings, with ample space for a harvest table and an elegant setting for special occasions. The gourmet kitchen is a chefs dream, with a custom oversized Walnut butcher's block island, breakfast bar, s/s appliances, and subway tile backsplash. A built-in wine rack wall adding sophistication. The kitchen opens seamlessly to the family room, which features extra large windows, wooden ceiling beams, and a cozy fireplace. Enjoy hardwood floors throughout. Upstairs, the primary suite is a true retreat with a spacious layout, walk-in closet, and hardwood floors. The 5-pc ensuite includes his and her sinks, an oversized stone soaker tub, shower, and custom chevron tile. The finished basement with 1,476SF of finished space is versatile, perfect for movie nights or a game room and a 3-pc bath. The exceptionally private backyard is an entertainers dream, with an inground pool with new safety cover surrounded by extra tall cedar hedge for ultimate privacy. Located near downtown Burlington, Waterfront, John T. Tuck Public & Nelson High District schools. This home blends luxury with everyday living, offering ease and elegance for making lasting memories.
Inclusions: Fridge, Stove, Dishwasher, Washer x2, Dryer x2, All Electrical Light Fixtures, All Window Coverings, Automatic Garage Door Opener x1 Remote, Wine Rack, Robotic Pool Cleaner
