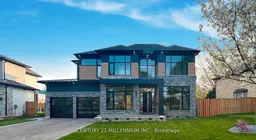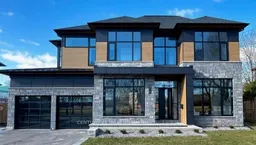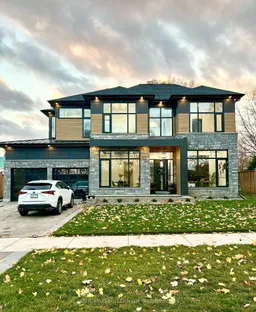Built by a different builder with higher standards, 318 Tuck stands apart from the rest. Crafted with superior materials, meticulous workmanship, and a design philosophy rooted in quality and integrity. Beyond the aesthetics, this home offers a level of finish and functionality rarely found: full 2lb spray foam insulation throughout for energy efficiency and sound control; CAD wiring in all upstairs bedrooms and the office; tempered glass for all windows, doors, and railings; 8' + solid core doors with premium hardware; panelled feature ceilings and walls for visual depth; oversized designer chandeliers; large format tiles & flooring; primary suite with a floating double vanity, soaking tub and curbless glass shower, and programmable heated floors in every bathroom. Custom floor-to-ceiling cabinetry and glass showers are paired with LED and anti-fog mirrors, while built-in Thermador smart appliances, including a built-in coffee system, make the kitchen as intelligent as it is beautiful. Enjoy a walk-out from the kitchen to a stunning 400 sqft covered patio with a fireplace, ideal for alfresco dining and entertaining. Sophisticated tech and lifestyle features include a sunken theatre with plush carpet, a glass-enclosed gym and wine cellar, a large basement bar with a 3-in-1 games table, and multi-point locking systems on key access points for added peace of mind. Professionally landscaped grounds with irrigation and ambient lighting surround the home, enclosed by a privacy fence for quiet luxury. With approximately 5200sqft of total living space, real wood exterior planks and soffits (No Stucco or Vinyl), oversized European-style aluminum windows, 3 fireplaces, and extensive millwork throughout, every inch of this property reflects elevated living, designed for those who expect more. Don't miss out on this extremely rare opportunity to own a home of unparalleled quality in Shoreacres, one of Burlington's most coveted communities.
Inclusions: All Thermador appliances (B/I Fridge, Wall oven, Microwave, Cooktop, B/I Dishwasher, B/I Coffee maker, B/I Hoodfan). Washer and Dryer, All Light Fixtures, All window coverings. Central Vacuum and accessories. 3 in 1 Multi-Games table and accessories.






