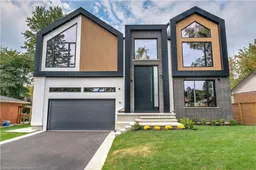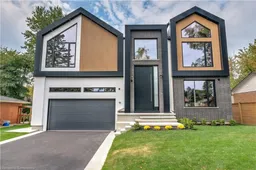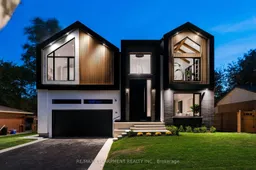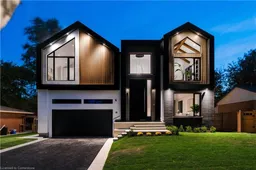A masterpiece of modern luxury living! Located on a large lot in South Burlington this brand new customhome combines innovative design w/opulent comfort to create a truly extraordinary residence. EuropeanPhotos inspired design. Entertainer's floor plan. Features include engineered oak flooring, heatedflooring in all bathrooms & built-in audio speakers. Living rm w/84-bottle wine room. Family rm w/gasfireplace w/full-height porcelain slab surround. Gourmet kitchen w/chef-grade appls & hidden walk-inpantry! Showstopper floating staircase w/integrated lighting. Principal suite w/vaulted ceiling, spa-likeensuite, walk-in closet & private office. Finished LL w/nanny suite, glass enclosed exercise rm, rec rm,full-size bar & walk out to covered patio w/hot tub. Private rear yard w/outdoor kitchen & saltwaterpool. Beyond the fixtures & finishes this homes construction is truly superior. From dual furnaces & ACunits to a heated garage. No detail has been overlooked!
Inclusions: Alarm System, Auto Garage Door Remote(s), Carpet Free, Other (see Remarks)







