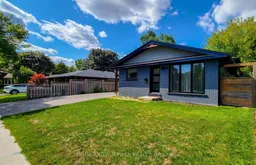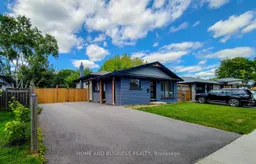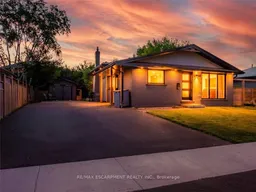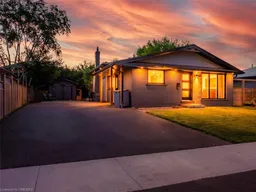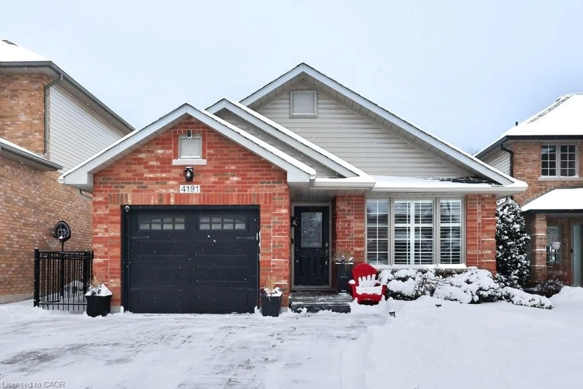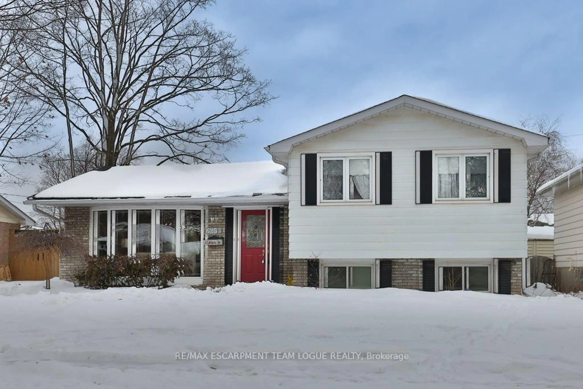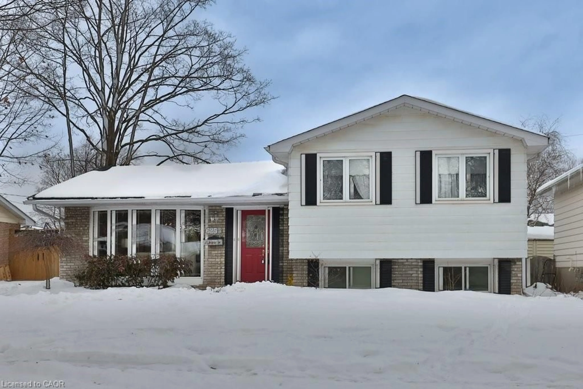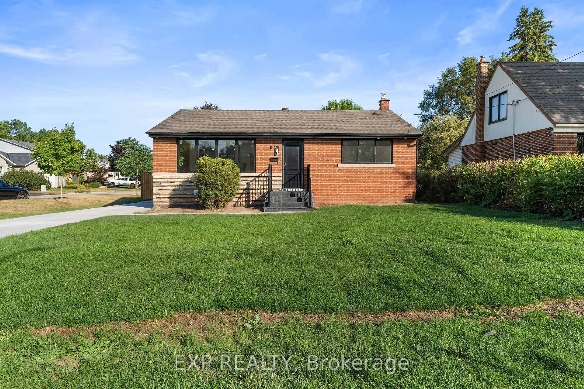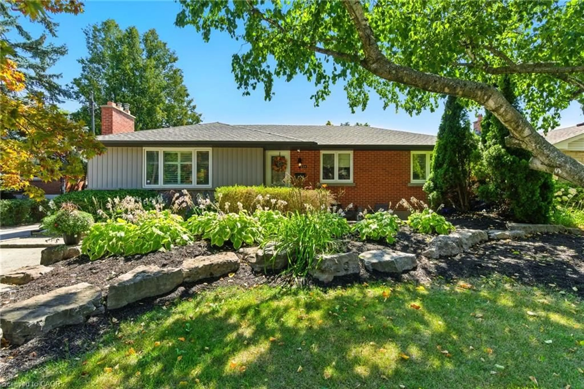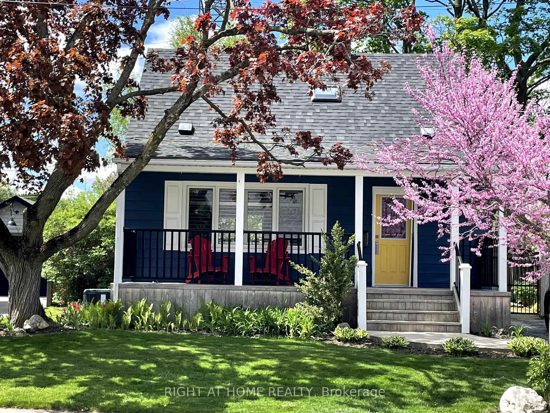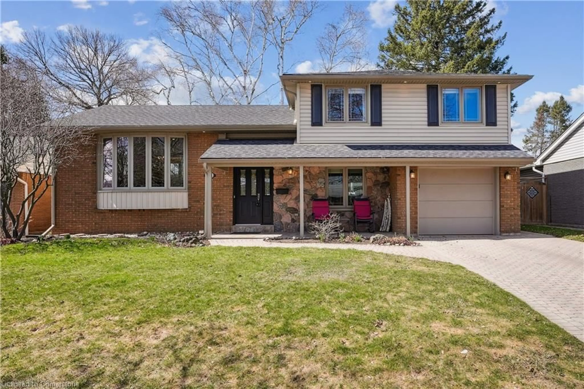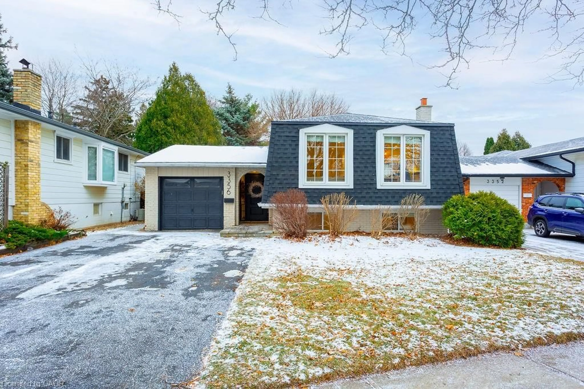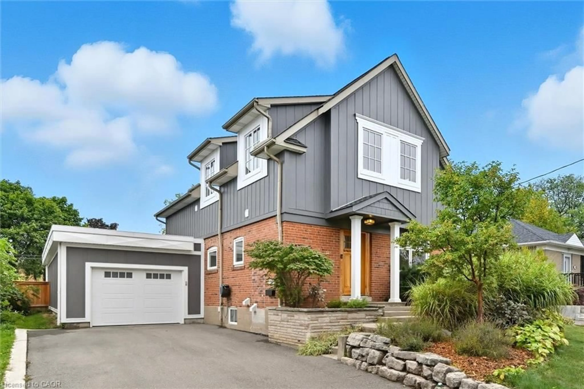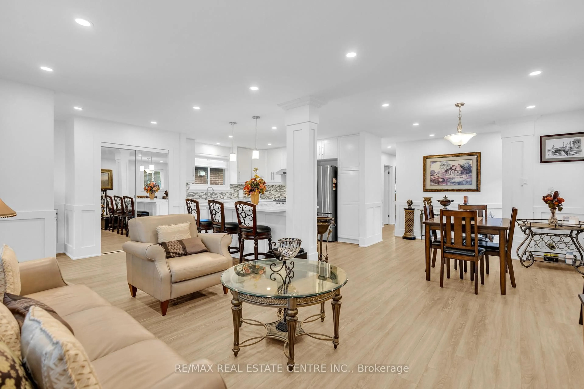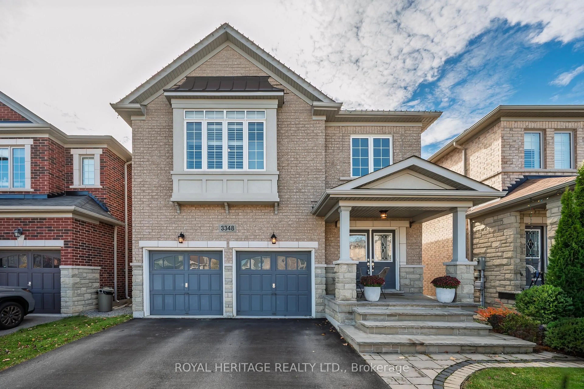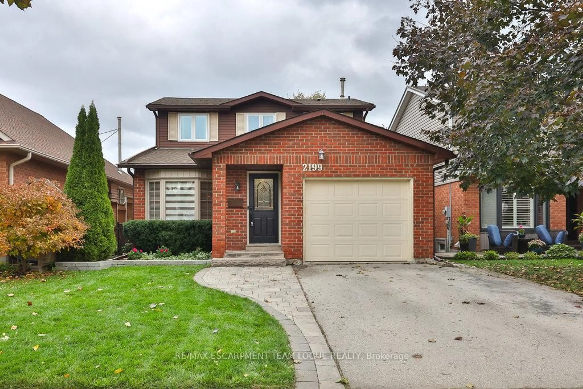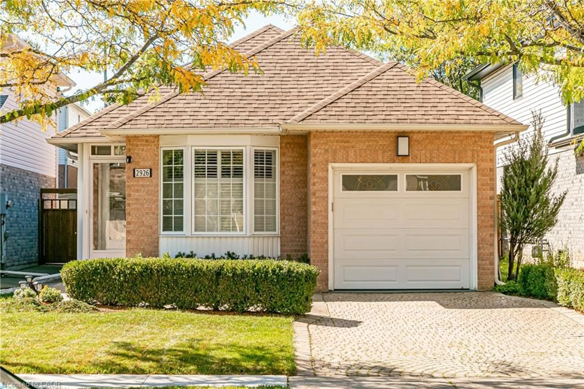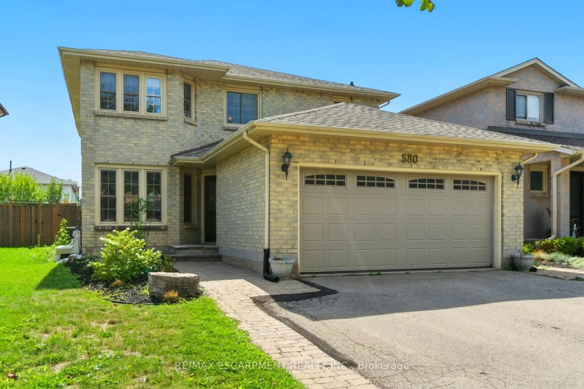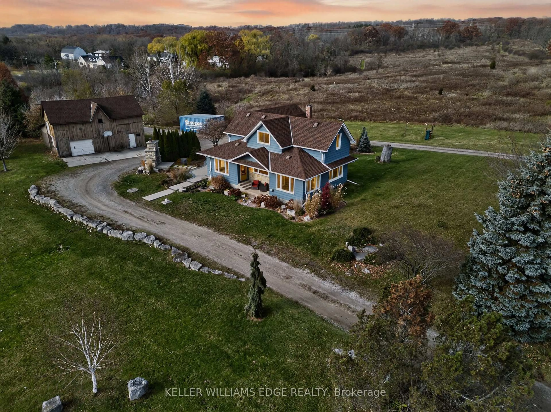Welcome to this beautifully crafted home in the highly sought-after community of Roseland, Burlington. The custom-designed kitchen showcases Cambria quartz countertops, Samsung black stainless steel appliances, and a Whirlpool microwave. Italian white oak hardwood flooring flows throughout the main and upper levels, complemented by premium Riobel faucets and fixtures.The primary suite features a luxurious five-piece ensuite with slate flooring, while the additional bathrooms are finished with modern ceramic tile. The fully finished basement with separate entrance offers a three-piece bathroom, mudroom, generous crawl space storage, and a large walkout to the backyard.Perfectly located just minutes from Lake Ontario, scenic parks, and vibrant shopping, this home blends luxury finishes with thoughtful functionality designed to provide both comfort and convenience.
Inclusions: Dishwasher, washing machine, Dryer, Hot Tub, Microwave, Refrigerator, Stove, lighting fixtures, window covers, furnace & Ac ( Owned ).
