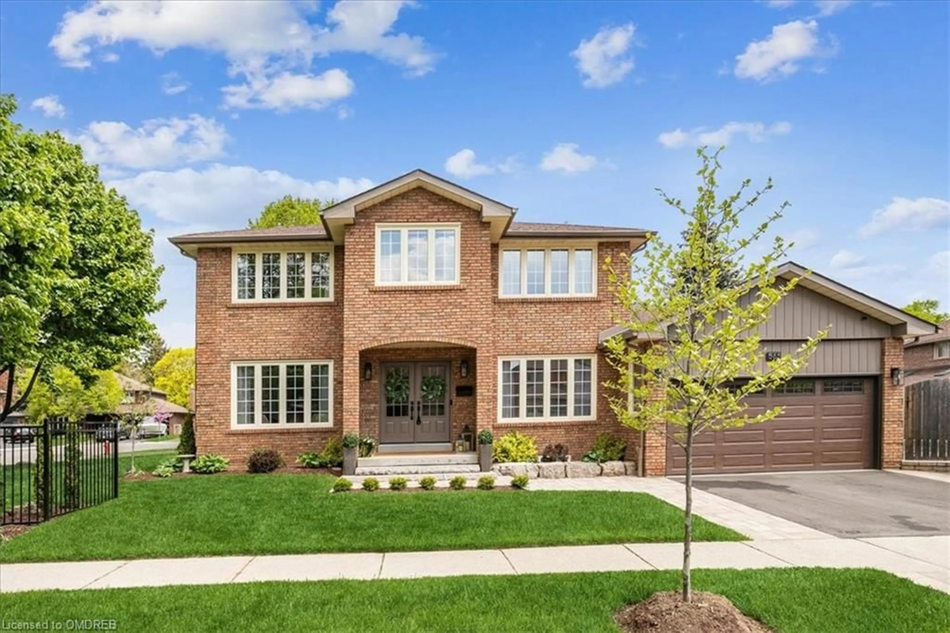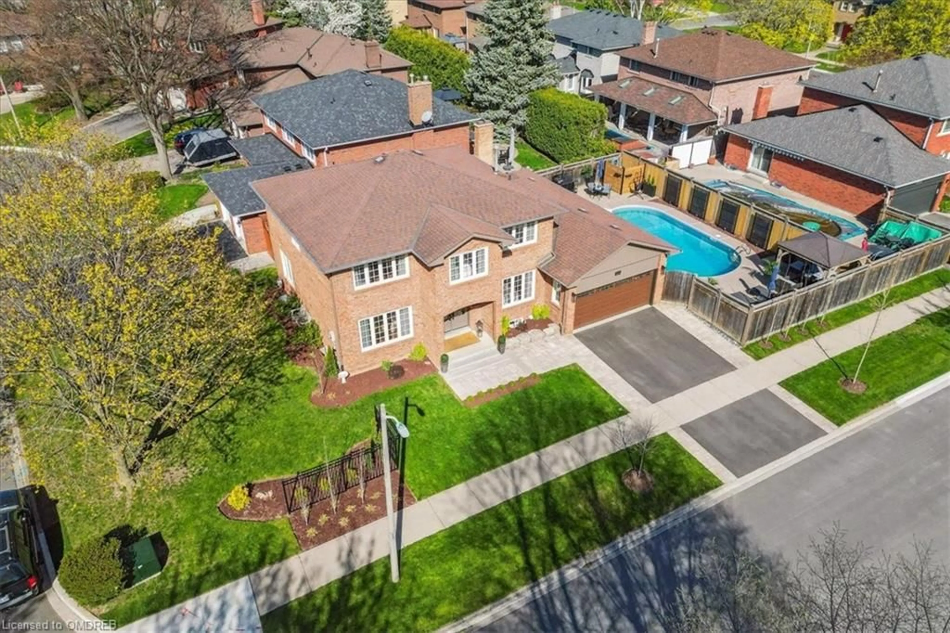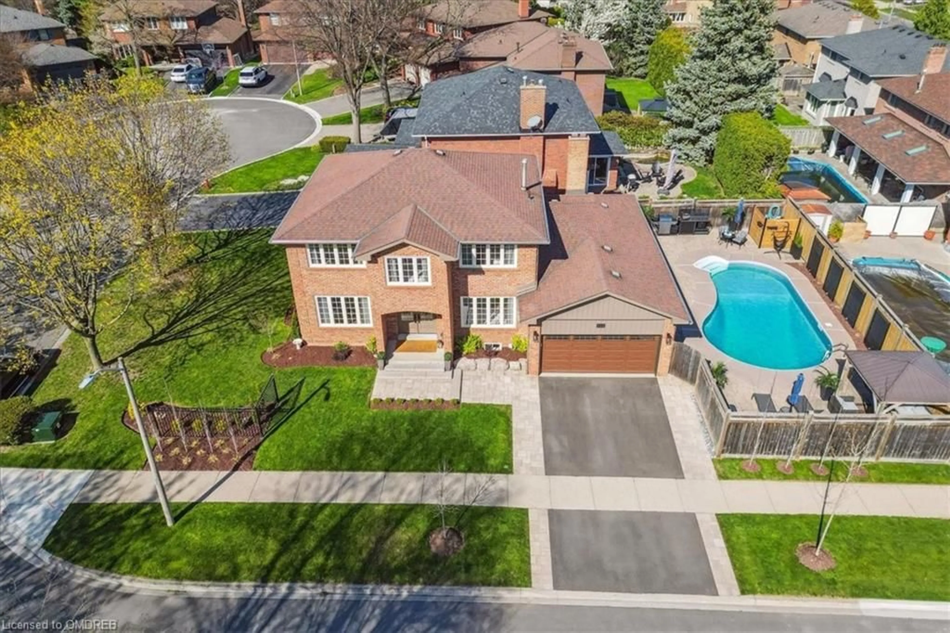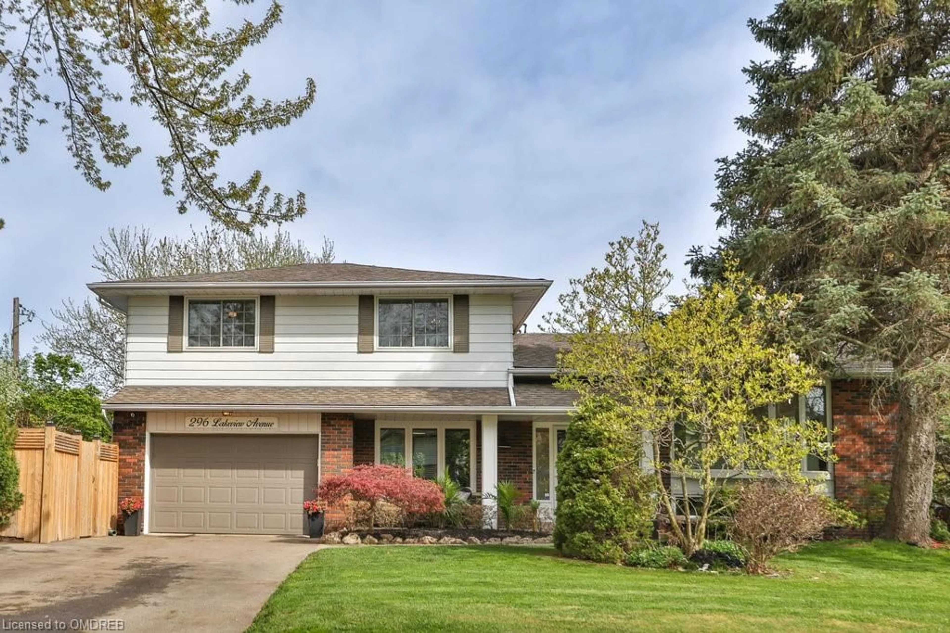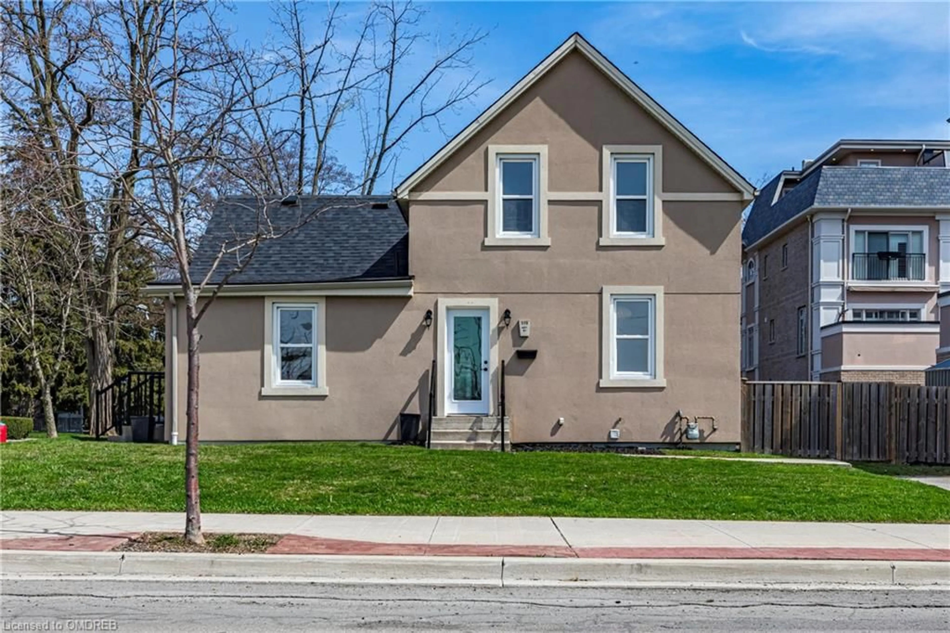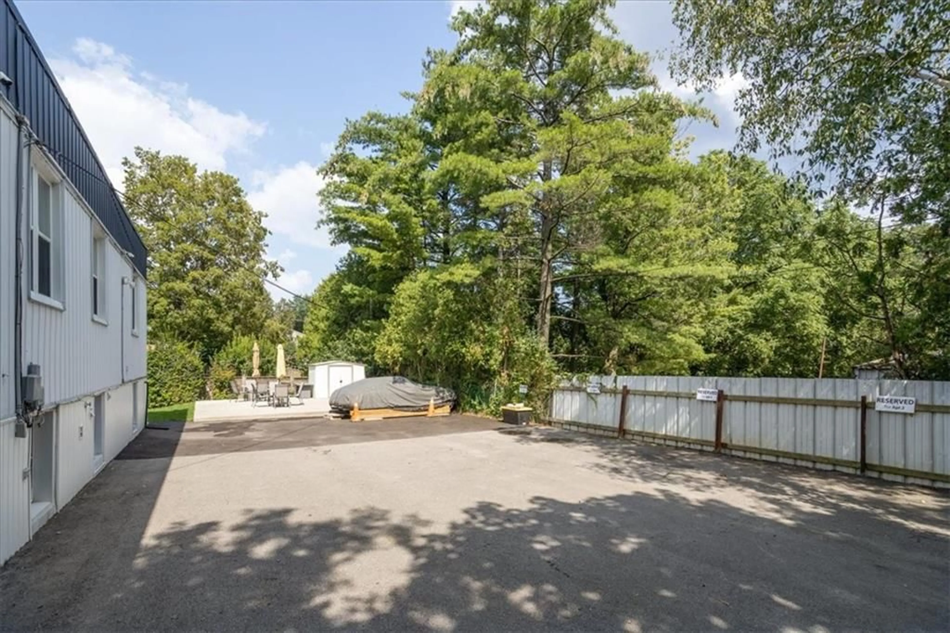565 Harmony Ave, Burlington, Ontario L7N 3S7
Contact us about this property
Highlights
Estimated ValueThis is the price Wahi expects this property to sell for.
The calculation is powered by our Instant Home Value Estimate, which uses current market and property price trends to estimate your home’s value with a 90% accuracy rate.$1,668,000*
Price/Sqft$521/sqft
Days On Market3 days
Est. Mortgage$8,883/mth
Tax Amount (2023)$6,270/yr
Description
Experience the perfect fusion of contemporary luxury & timeless charm in this fully renovated 2-storey 4+1 bed, 3+1 bath home boasting 3963 sq.ft of finished living space and located at the top of a quiet family friendly court. Enter into elegance with hardwood floors throughout, large foyer area and main floor office/mudroom. A timeless chef's eat-in kitchen with huge island, custom servery with wine fridge open to welcoming family room, gas fireplace and access to backyard. Enjoy special occasions in your formal dining and living room. The large main bedroom offers a walk-in closet with the bonus of additional cabinetry and 5 piece ensuite. Three additional spacious bedrooms & 4 pc bathroom provide ample space for every family member to enjoy. One of a kind finished basement includes bedroom, 4 piece bath, gym and huge recreation room with 75" tv. This versatile space offers endless possibilities, serving as the ultimate entertaining area, guest suite, or even a home office. Whether you need a playroom for the kids or a quiet space to work from home, this basement caters to all your family's needs. Enjoy your summers in your south facing sunny backyard with inground pool, eating area, kitchen area and accent uplight fencing. The beautifully landscaped yard provides plenty of space for play and enhances the property's charm. Nestled in a well-established, family friendly neighbourhood, this home provides tranquility & convenience in equal measure.
Property Details
Interior
Features
Main Floor
Dining Room
3.94 x 3.30Kitchen
3.61 x 5.31Dining Room
3.73 x 2.69Living Room
5.16 x 3.63Exterior
Features
Parking
Garage spaces 2
Garage type -
Other parking spaces 2
Total parking spaces 4
Property History
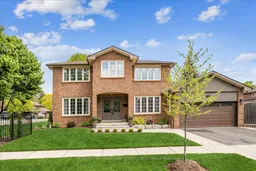 27
27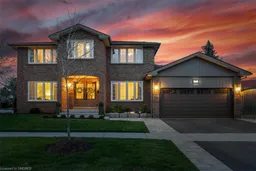 50
50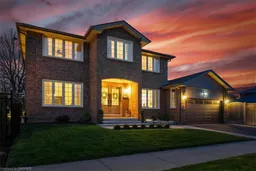 50
50Get an average of $10K cashback when you buy your home with Wahi MyBuy

Our top-notch virtual service means you get cash back into your pocket after close.
- Remote REALTOR®, support through the process
- A Tour Assistant will show you properties
- Our pricing desk recommends an offer price to win the bid without overpaying
