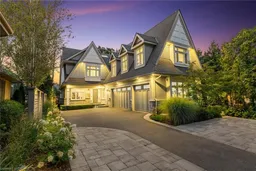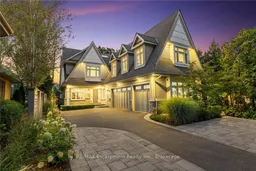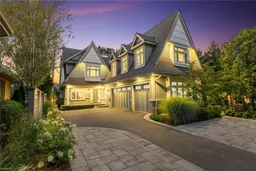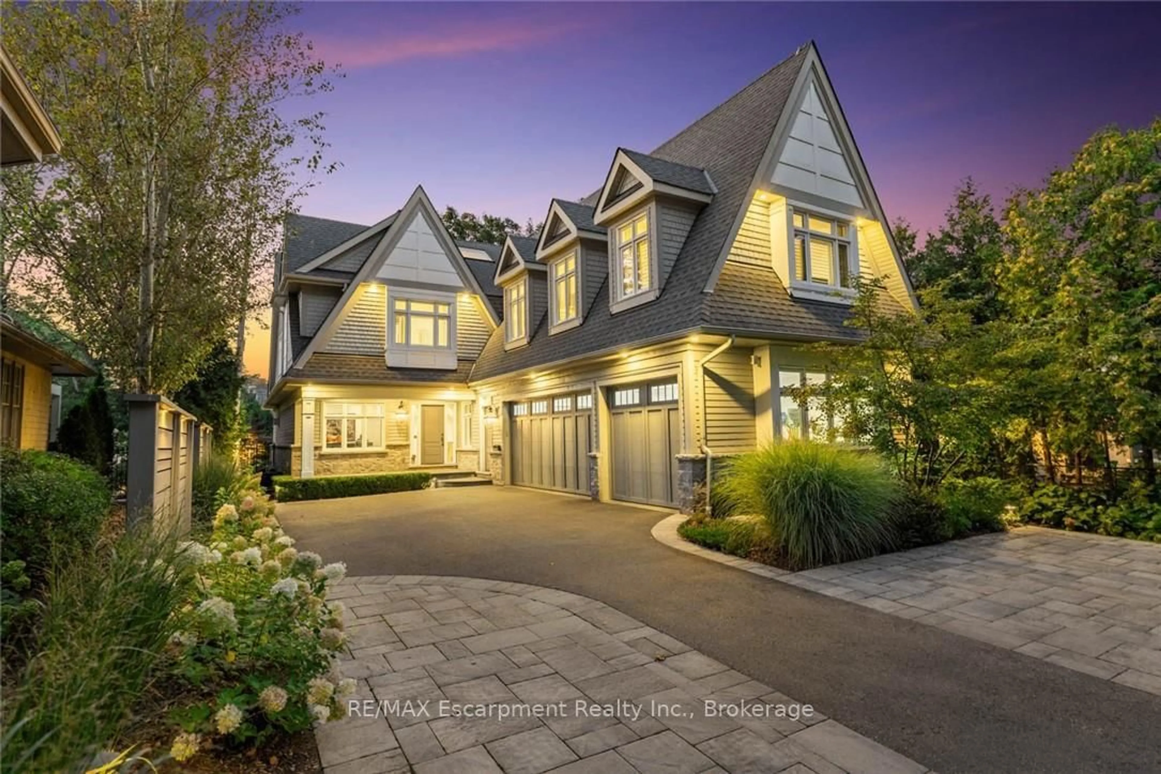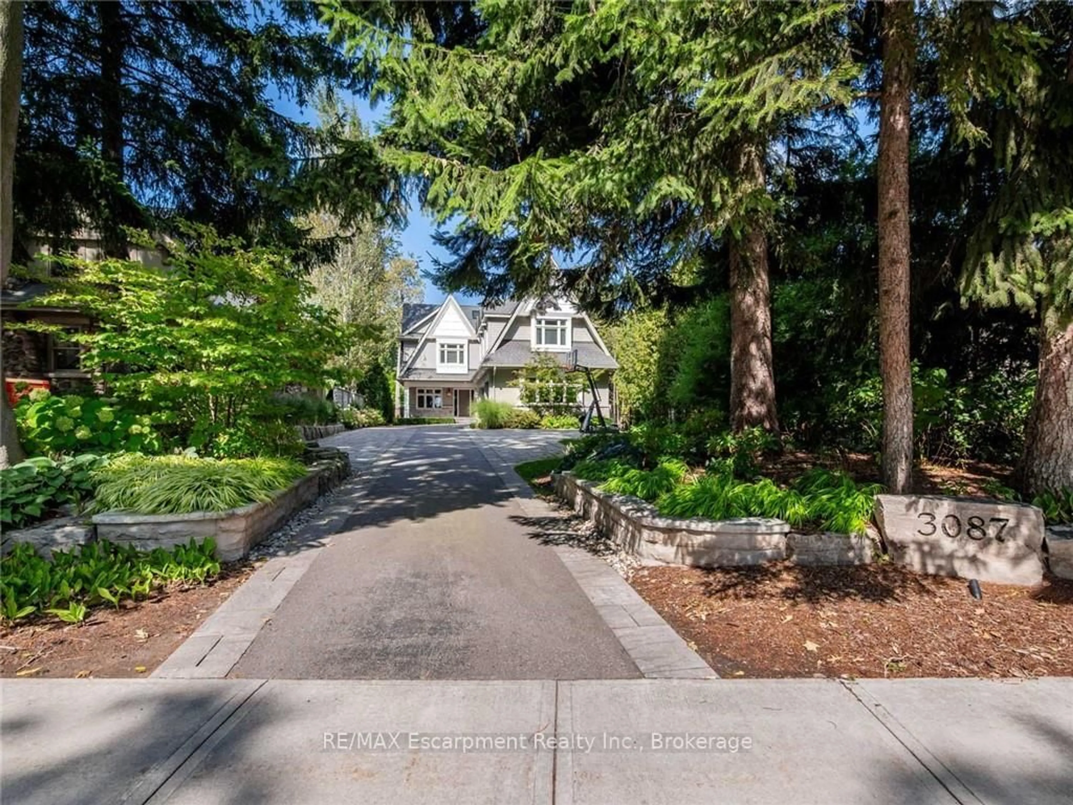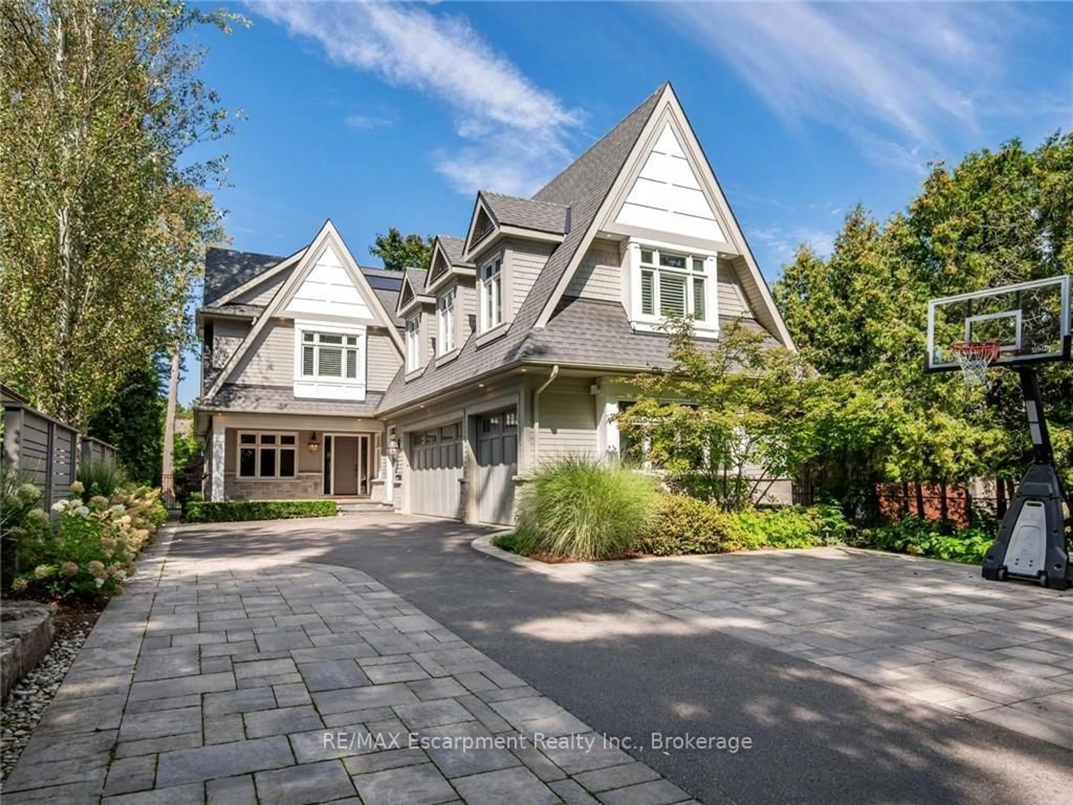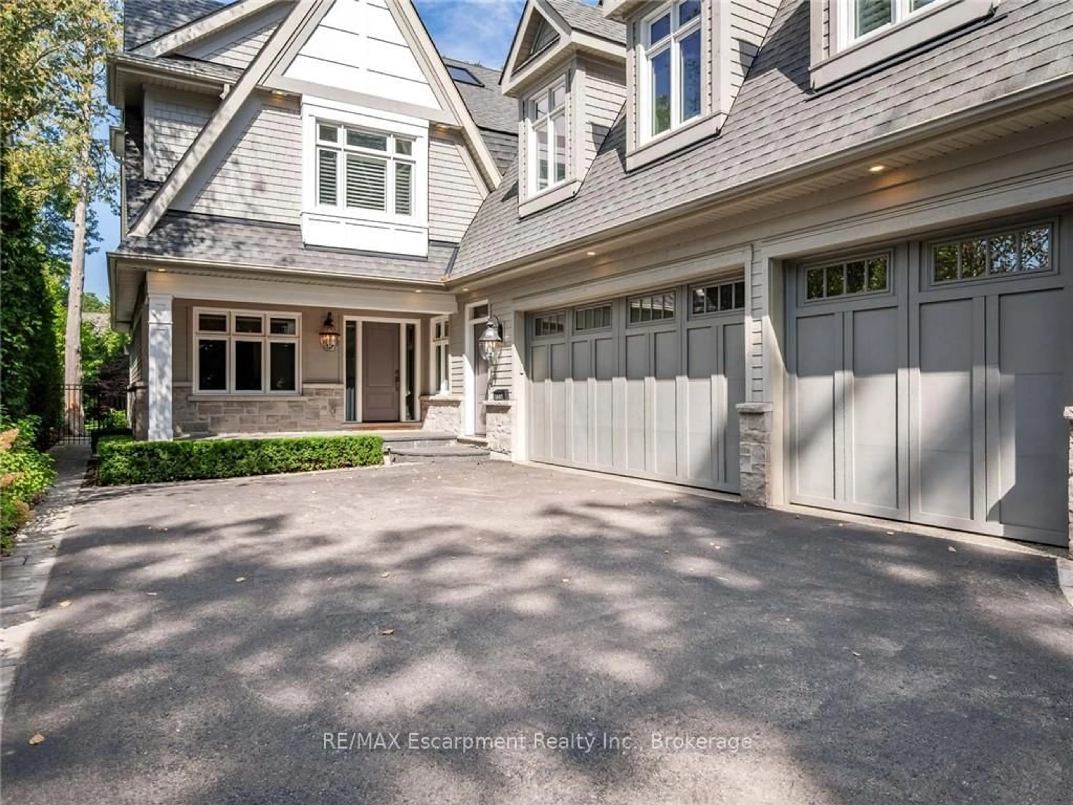3087 Lakeshore Rd, Burlington, Ontario L7N 1A3
Contact us about this property
Highlights
Estimated valueThis is the price Wahi expects this property to sell for.
The calculation is powered by our Instant Home Value Estimate, which uses current market and property price trends to estimate your home’s value with a 90% accuracy rate.Not available
Price/Sqft$983/sqft
Monthly cost
Open Calculator
Description
Set on prestigious Lakeshore Road in Roseland one of Burlington's most sought-after neighbourhoods this custom-built residence offers over6,000 square feet of finely finished living space on a rare217-ft-deep property. Located within the Tuck/ Nelson school district, just steps from the lake, it combines an exceptional address with remarkable scale and design. The main level is anchored by an elegant great room with a gas fireplace, custom built-ins with glass accents & expansive windows overlooking the rear gardens. A private home office, formal dining area with a wet bar, & a chef's kitchen designed for both daily living & entertaining set the tone for the home. The kitchen features a large quartz island with seating, dual dishwashers, dual Frigidaire Professional wall ovens, a gas range with decorative hood, warming drawer, microwave, & a Kitchen Aid S/S refrigerator with ice & water. Custom soft-close cabinetry, a walk-in pantry, & a walkout to the covered patio complete this well appointed space. A separate main floor laundry room with custom cabinetry, quartz counters & washer/ dryer adds convenience. Upstairs, four bedrooms each feature their own private ensuite baths & custom closet organizers, including a self-contained in law suite with a separate entrance featuring a living area, bedroom, and full bath, ideal for extended family or guests. The third-floor loft, currently used as a gym, offers flexibility as an additional bedroom or creative studio. The fully finished lower level extends the living space with a large recreation room with a wet bar, sitting area with gas fireplace, sixth bedroom with ensuite, music/media room,& a walk-up to the backyard. Set on a 200ft-deep lot, the property offers rare privacy & scale, with a resort-style backyard featuring a heated saltwater pool, stone patio, covered terrace, &outdoor kitchen. A three-car garage & additional parking complete this home, just minutes from downtown Burlington & the lake. Luxury Certified
Property Details
Interior
Features
Main Floor
Dining
5.64 x 2.34Bathroom
0.0 x 0.02 Pc Bath
Office
4.19 x 3.02Laundry
3.45 x 2.06Exterior
Features
Parking
Garage spaces 3
Garage type Carport
Other parking spaces 7
Total parking spaces 10
Property History
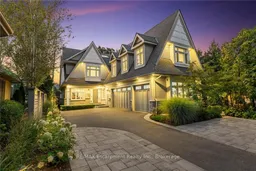 50
50