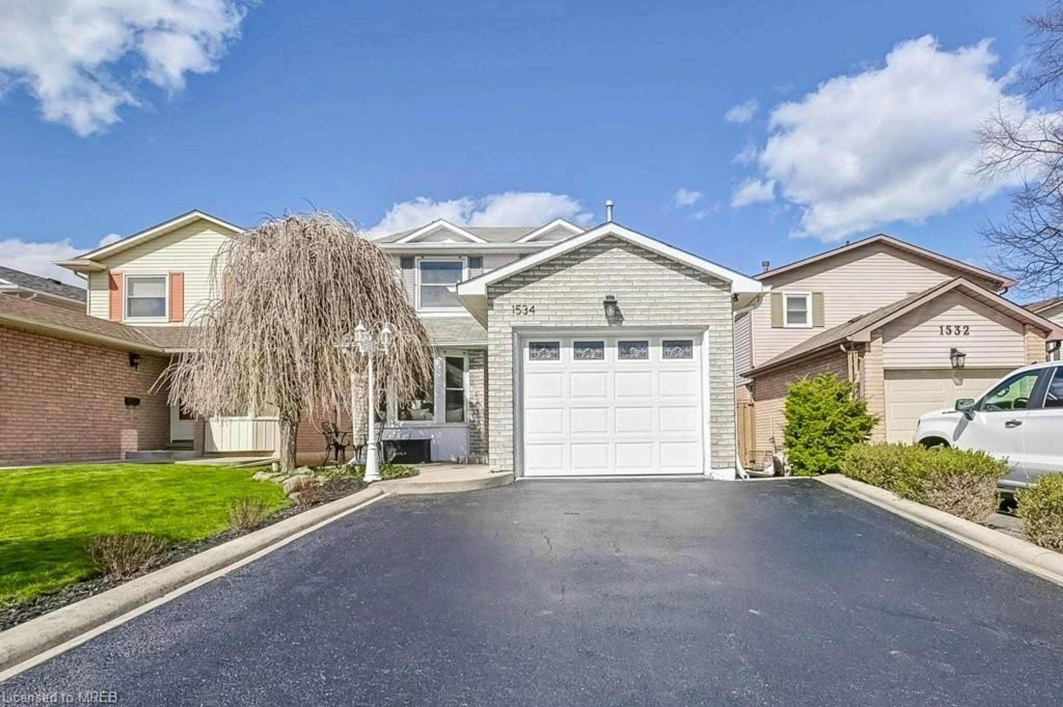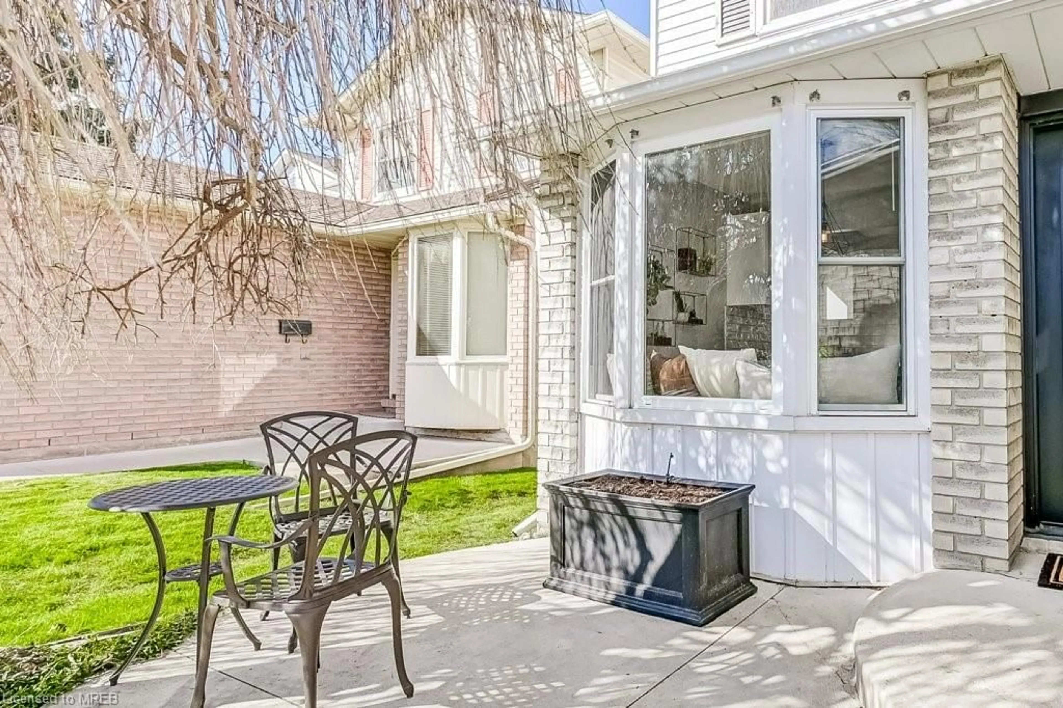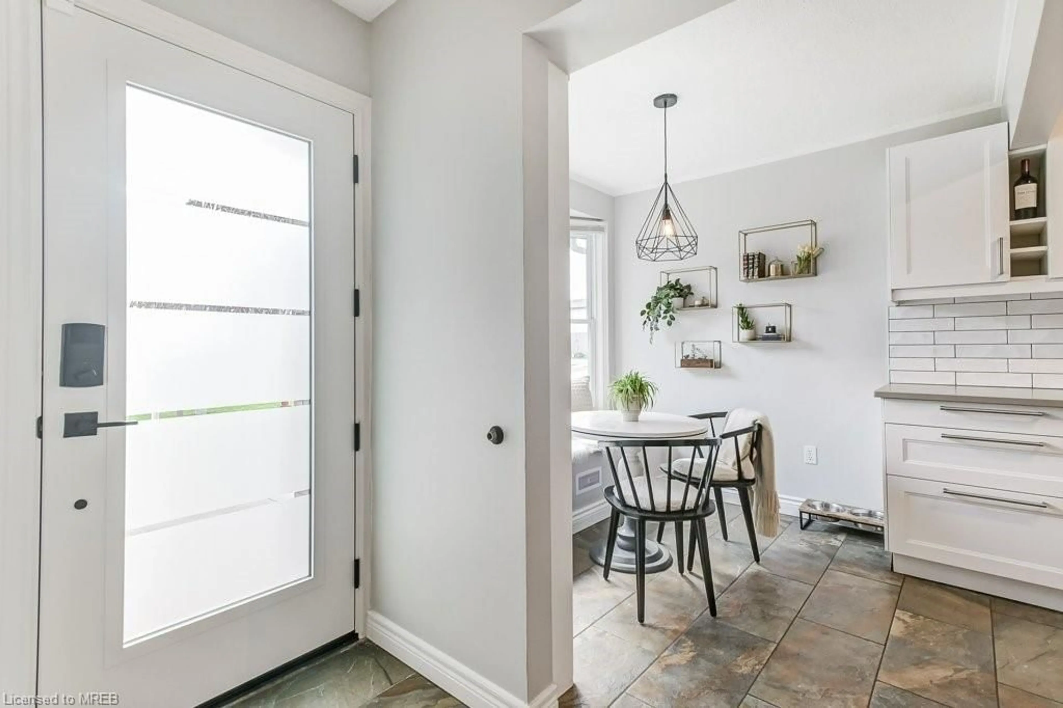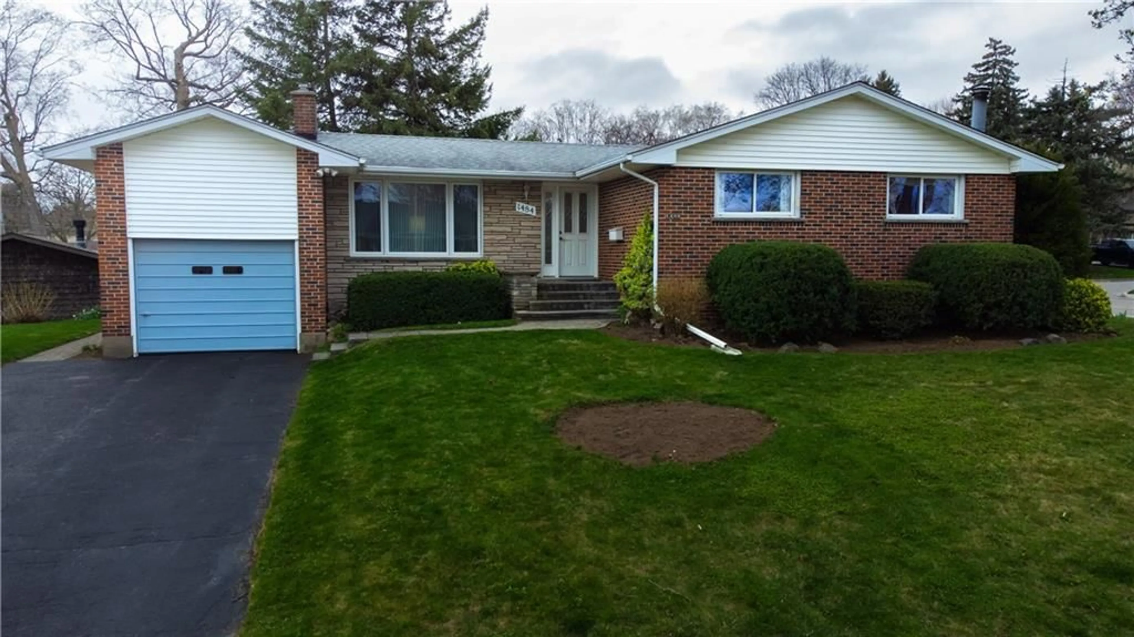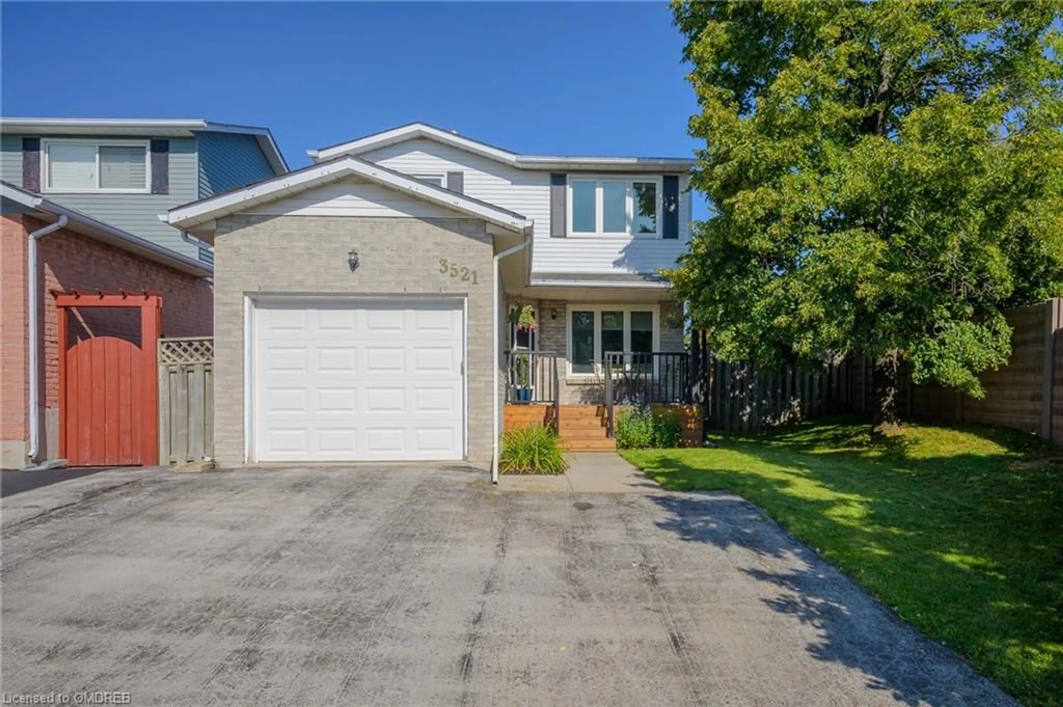1534 Riley Ave, Burlington, Ontario L7M 3E9
Contact us about this property
Highlights
Estimated ValueThis is the price Wahi expects this property to sell for.
The calculation is powered by our Instant Home Value Estimate, which uses current market and property price trends to estimate your home’s value with a 90% accuracy rate.$962,000*
Price/Sqft$777/sqft
Days On Market10 days
Est. Mortgage$5,007/mth
Tax Amount (2023)$4,152/yr
Description
This meticulously kept home presents a dynamic, modern, and bright atmosphere nestled in the heart of Palmer. Set on a peaceful street within a well-established neighbourhood, the residence offers effortless access to QEW, 407, and 403. Delight in leisurely walks to charming parks and relax in your own private backyard sanctuary, complete with a new fence, new custom garden shed and ample room for outdoor activities, maintenance is a breeze with the new irrigation system. Take advantage of the convenience of nearby schools and essential amenities. Inside, discover a great layout which includes a stylish, updated kitchen featuring quartz countertops and a welcoming breakfast nook. Upstairs, the spacious master bedroom includes his and hers closets. The fully finished basement extends the living space with a wet bar, spacious family room, and a guest suite. Additionally, the downstairs washroom boasts a lavish full bath equipped with dual spa shower systems. Inside access to garage. Full bath in basement, a wet bar in basement, all new appliances 20', new ext doors in 2022, upstairs bathroom Reno in 21', powder room 23', new fence, new irrig, new shed
Property Details
Interior
Features
Second Floor
Bedroom
4.44 x 2.87Broadloom
Bathroom
2.87 x 1.574-Piece
Bedroom
2.77 x 3.56Laminate
Bedroom Primary
3.45 x 5.00Broadloom
Exterior
Features
Parking
Garage spaces 1
Garage type -
Other parking spaces 2
Total parking spaces 3
Property History
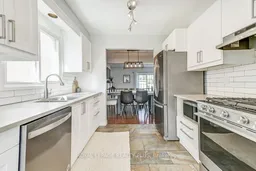 37
37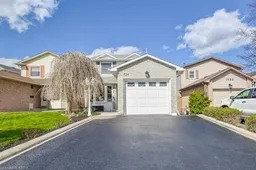 37
37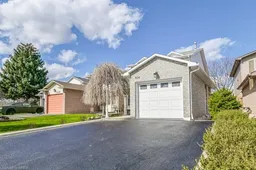 40
40Get an average of $10K cashback when you buy your home with Wahi MyBuy

Our top-notch virtual service means you get cash back into your pocket after close.
- Remote REALTOR®, support through the process
- A Tour Assistant will show you properties
- Our pricing desk recommends an offer price to win the bid without overpaying
