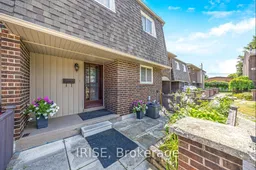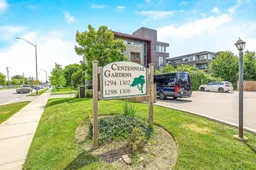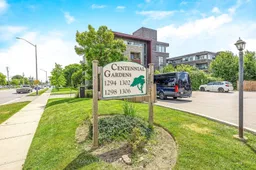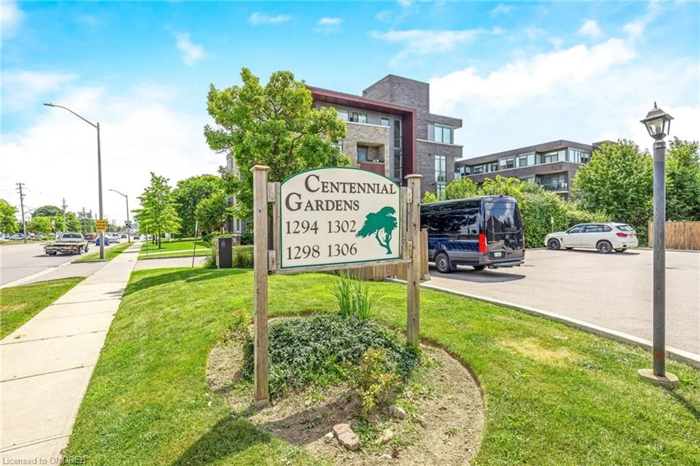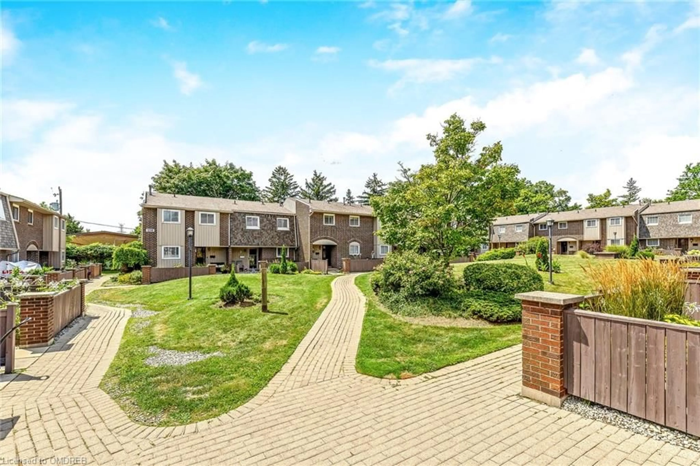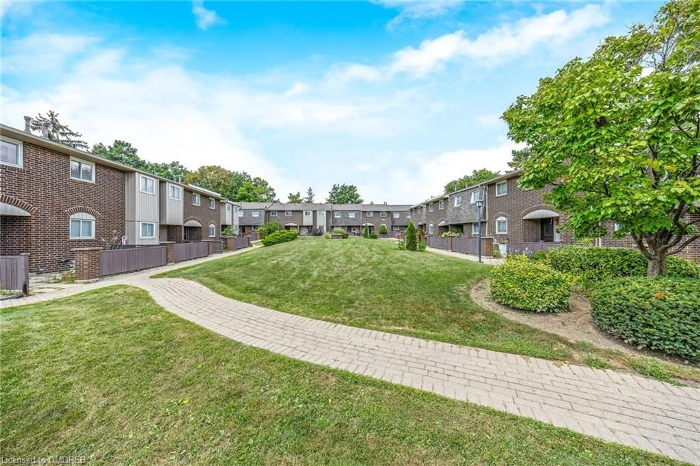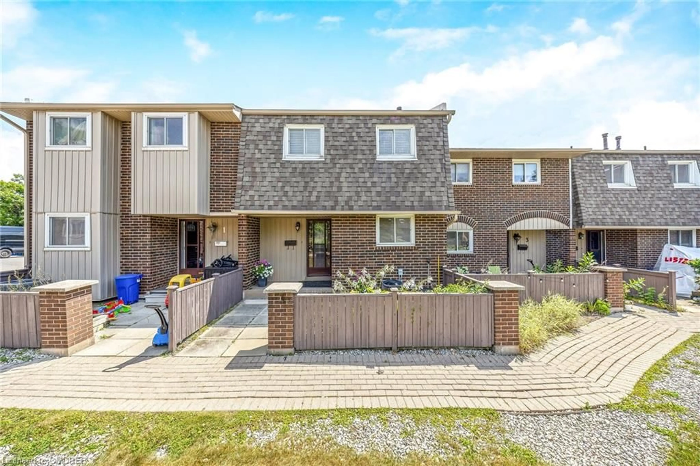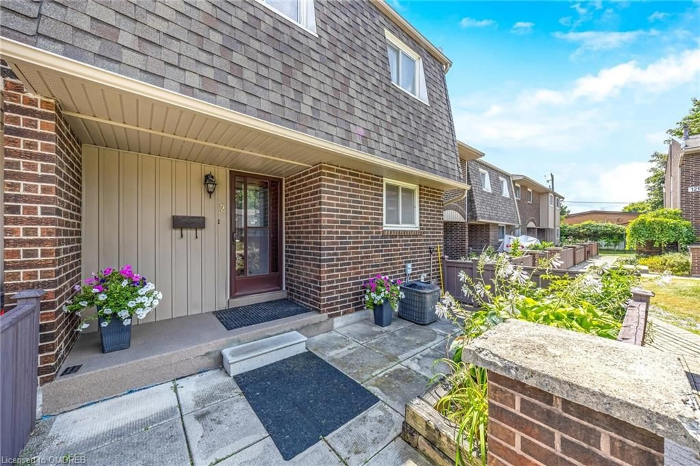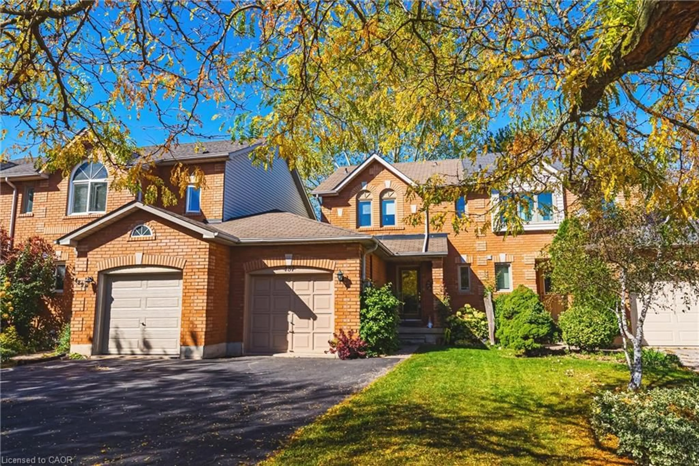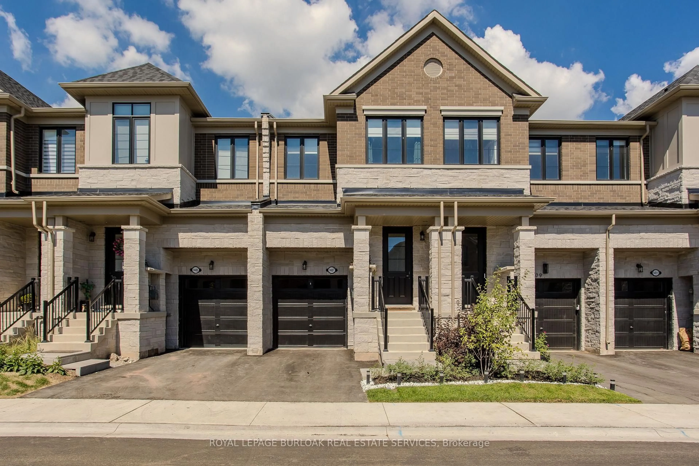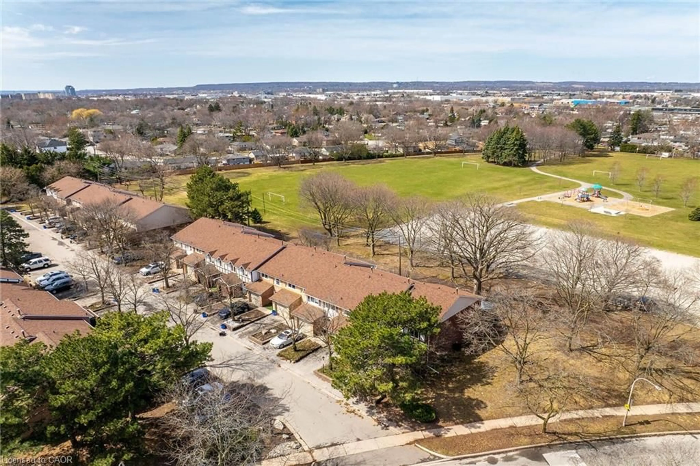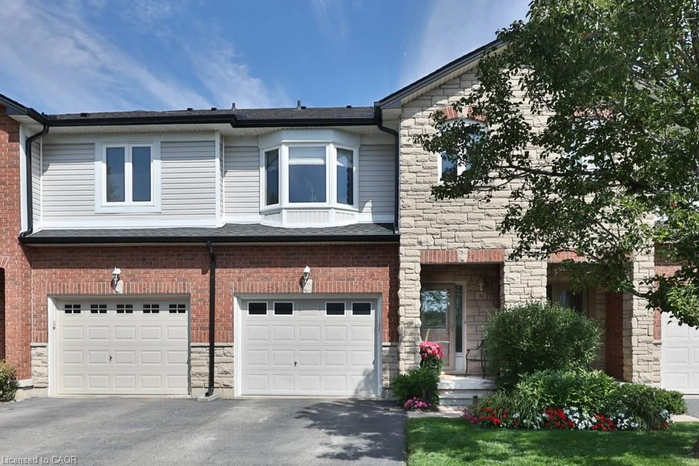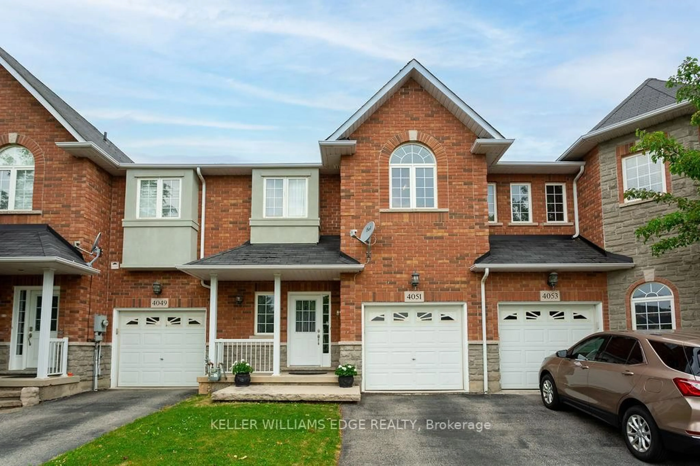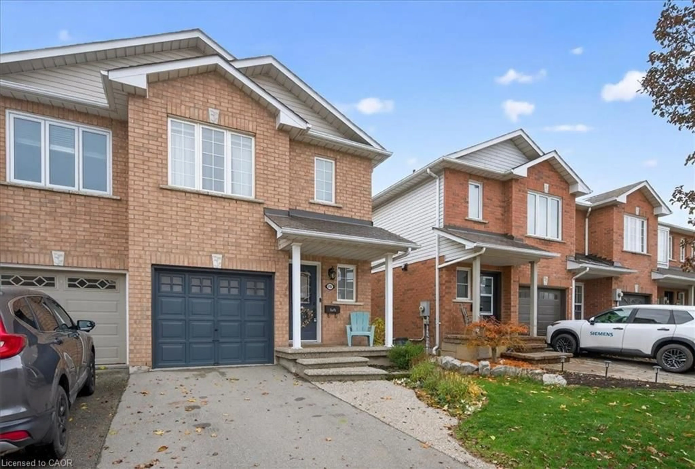1294 Guelph Line #2, Burlington, Ontario L7P 2S9
Contact us about this property
Highlights
Estimated valueThis is the price Wahi expects this property to sell for.
The calculation is powered by our Instant Home Value Estimate, which uses current market and property price trends to estimate your home’s value with a 90% accuracy rate.Not available
Price/Sqft$477/sqft
Monthly cost
Open Calculator
Description
Welcome to this beautifully updated 3-bedroom home, nestled in the desirable Mountain Gardens neighbourhood of Burlington. Step inside to discover a spacious open-concept main floor, perfect for modern living. The recently renovated kitchen shines with sleek grey cabinets and offers ample storage and counter space. The living area flows seamlessly into a separate dining room, ideal for family gatherings and entertaining. Upstairs, you'll find three generously sized bedrooms, each providing a cozy retreat. Both upstairs bathrooms have been thoughtfully renovated, featuring stylish stand-up showers that add a touch of luxury to your daily routine. Modern laminate flooring throughout the main floor enhances the homes contemporary appeal. Safety and conveniences are at the forefront in this road-free complex, where all parking is underground. This home is a perfect blend of comfort, style, and practicality, making it an ideal choice for families or anyone looking to enjoy the best of Burlington living. Don't miss the opportunity to make this your new home! Underground parking space at the units door.
Property Details
Interior
Features
Main Floor
Kitchen
3.02 x 3.33Living Room
3.40 x 5.74Dining Room
2.51 x 4.06Bathroom
1.24 x 1.242-Piece
Exterior
Features
Parking
Garage spaces 1
Garage type -
Other parking spaces 0
Total parking spaces 1
Property History
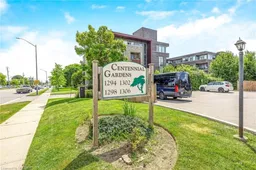 37
37