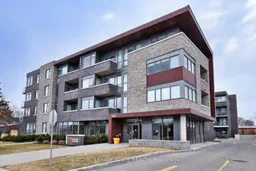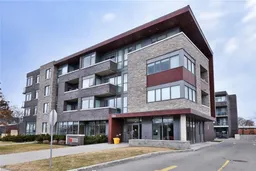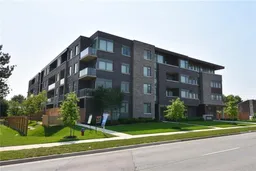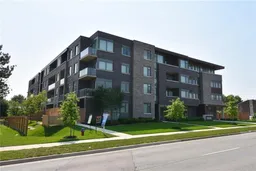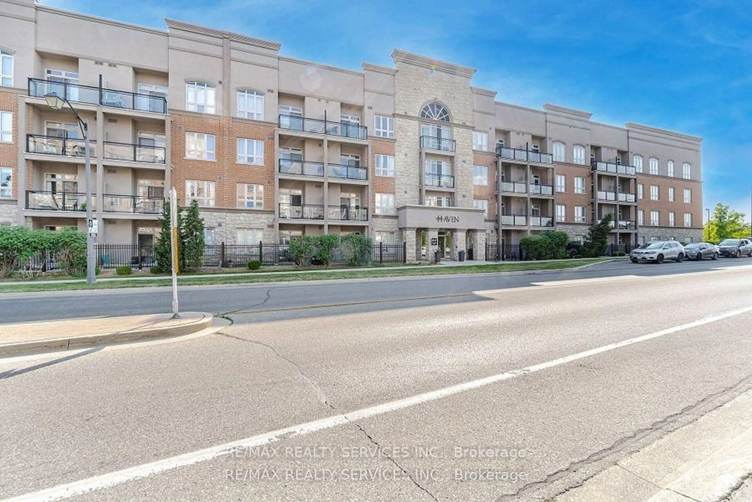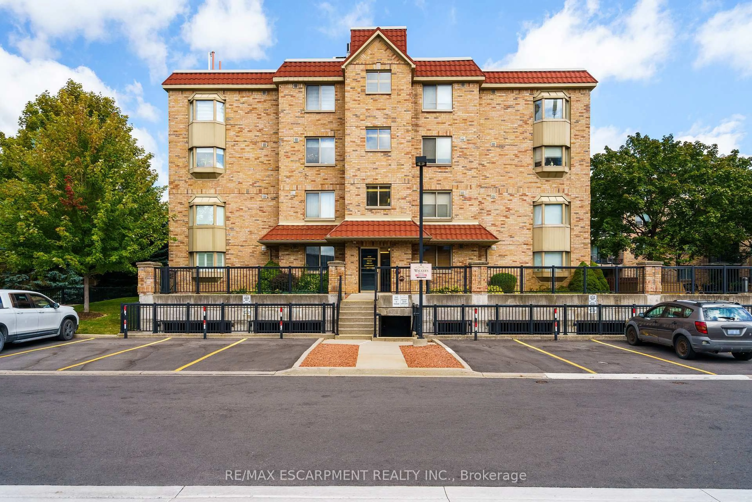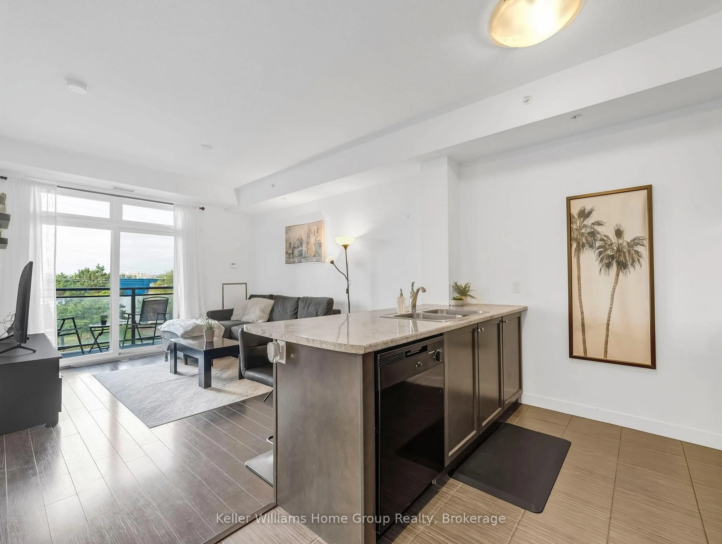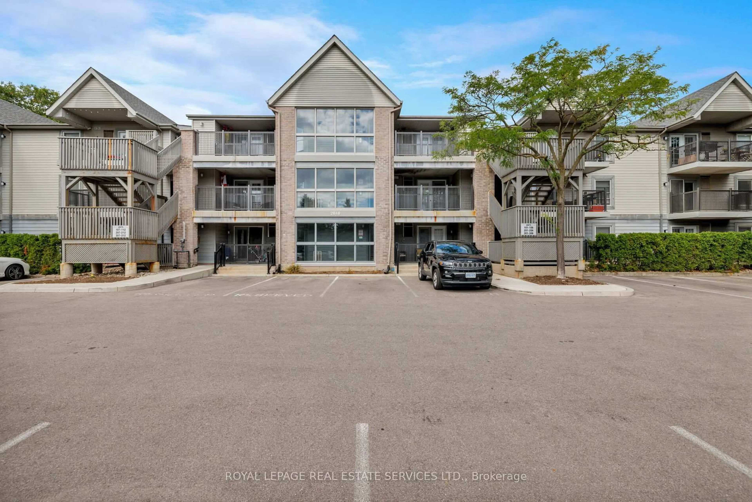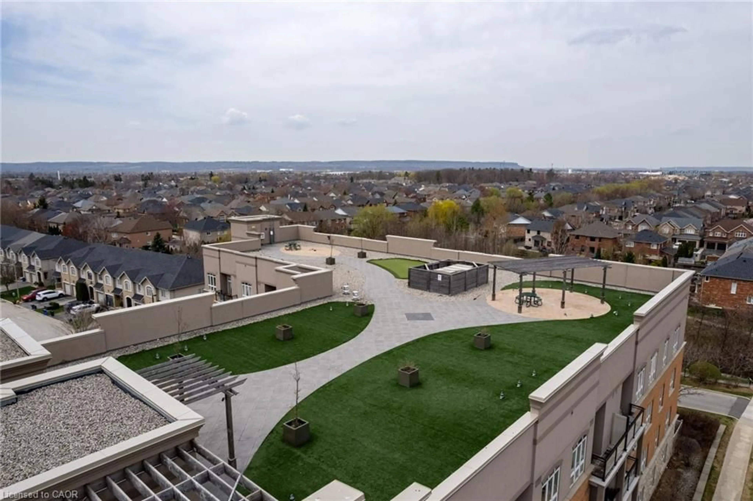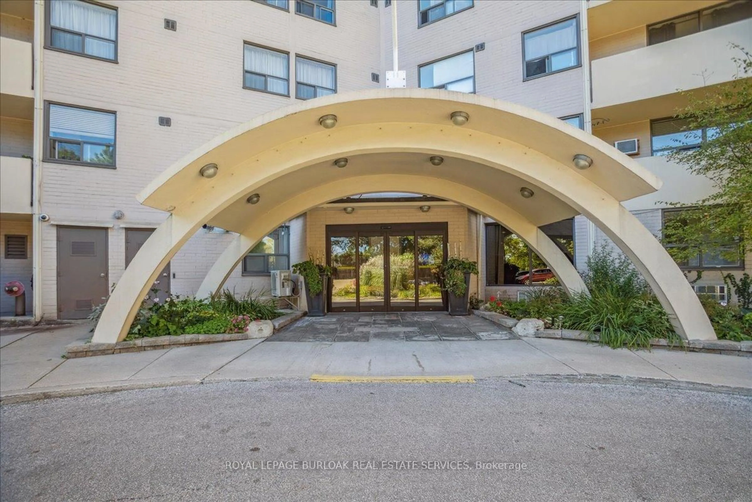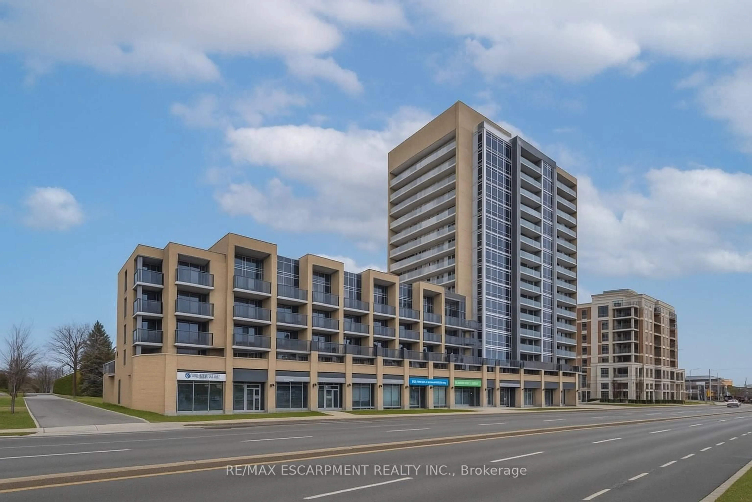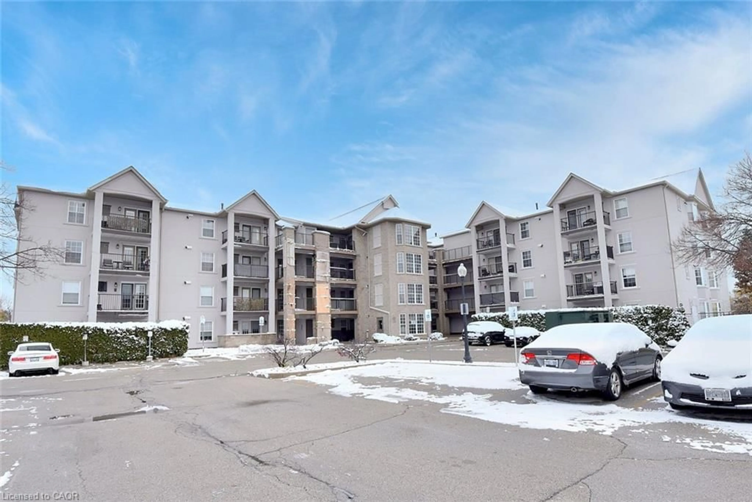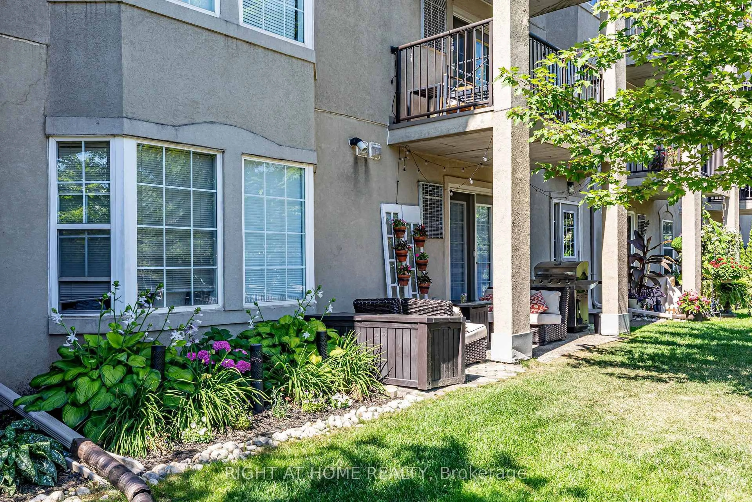Welcome to 1284 Guelph Line Unit 421 ideally located close to amenities, schools and highway access. Great views from both your own private balcony or the roof top patio complete with lounge chairs, barbeques and outdoor heaters. This one bedroom unit features an open concept kitchen and living room features 10 ft ceilings making it appear so much more spacious. Kitchen features stainless steel fridge, stove and dishwasher, granite counters, moveable island and lots of cupboards. The bright and sunny living room features sliding doors with privacy blinds to your balcony - lots of room for patio furniture. The front hall closet with mirrored doors hides the stacking washer and dryer (2023). The primary bedroom features large closet, laminate flooring and 2 sets of windows complete with privacy blinds. Also to note this 1 bedroom unit features bonus den, ideal for your home office, workout space or a quiet reading nook . And completing the unit is a 4 piece bathroom. Lots of underground visitor parking. Assigned parking spot p2 41 and ground floor locker #39. Perfect for the first time buyers or those wanting the ease of condo living.
Inclusions: Fridge, stove, dishwasher, washer/dryer
