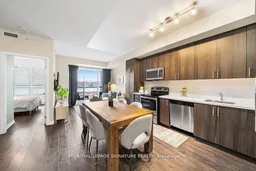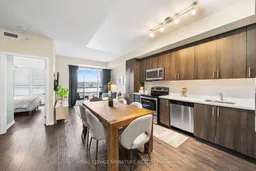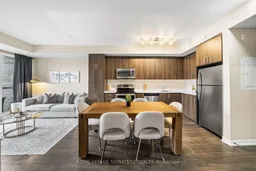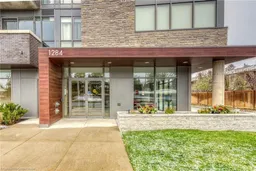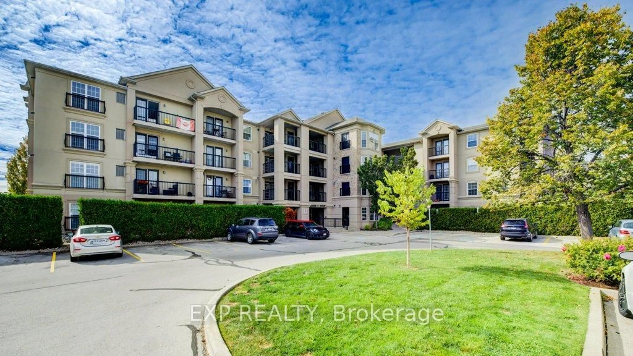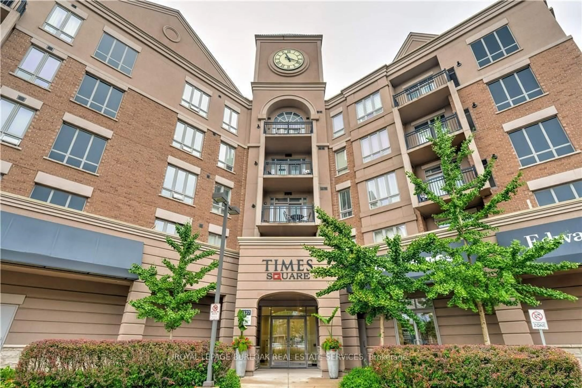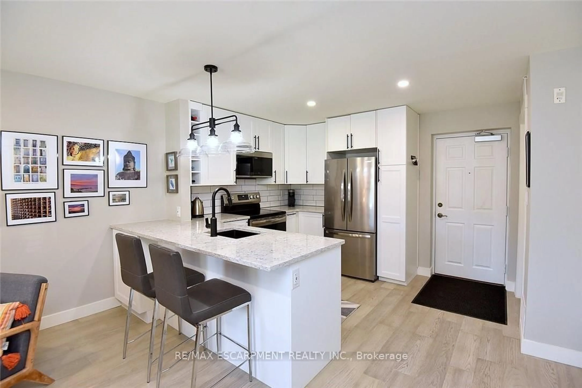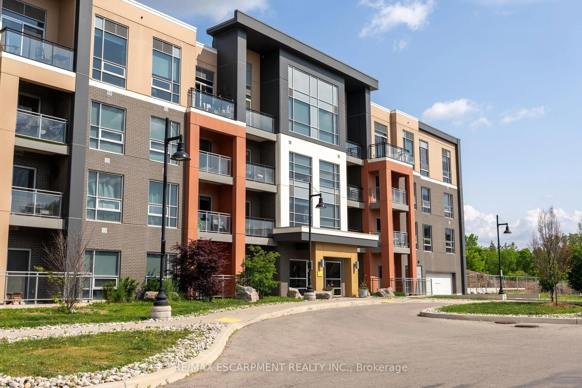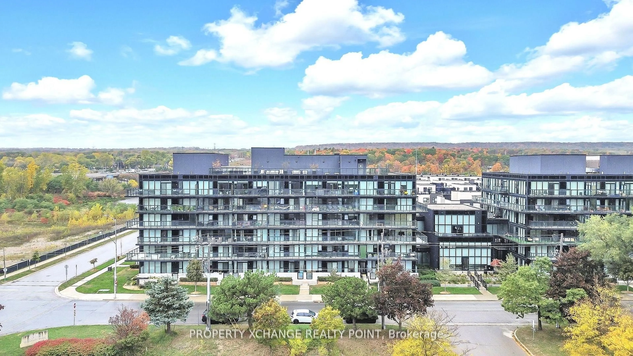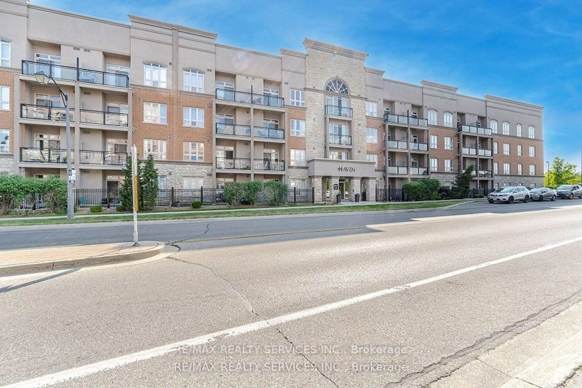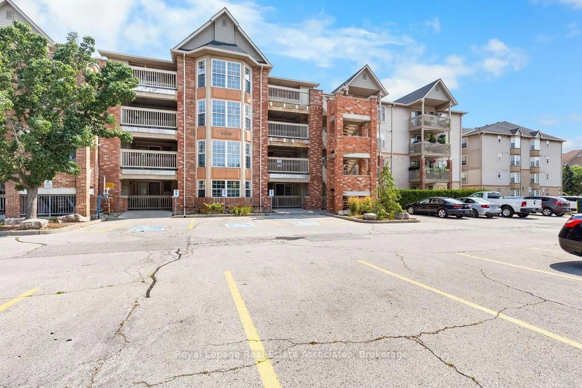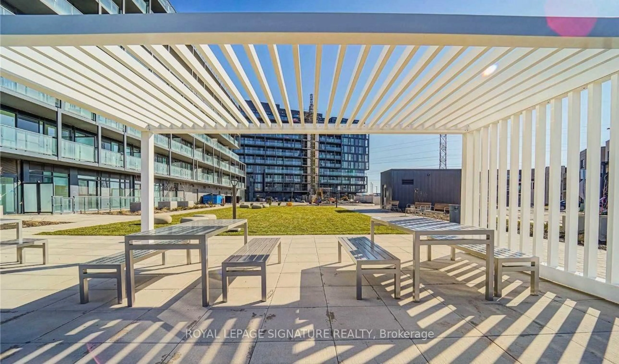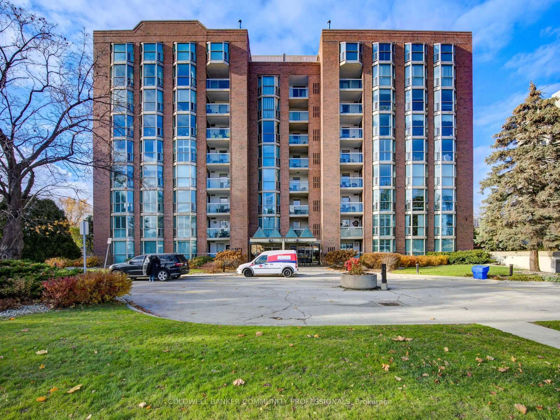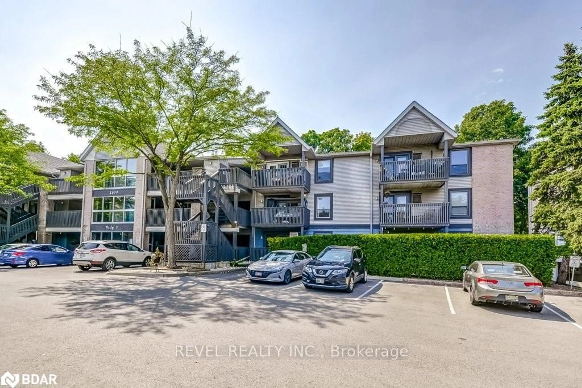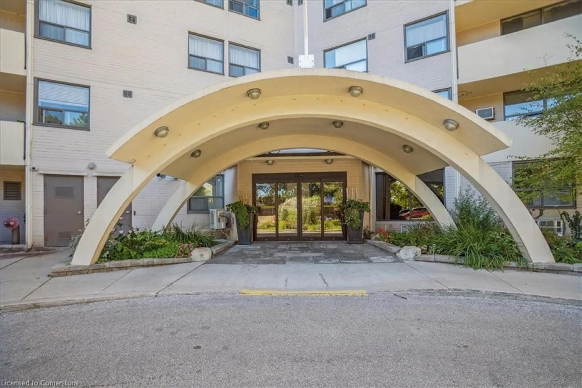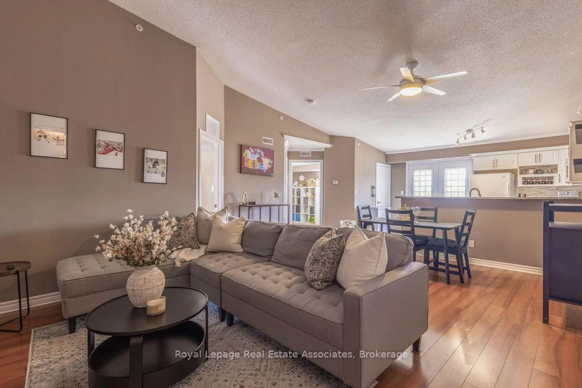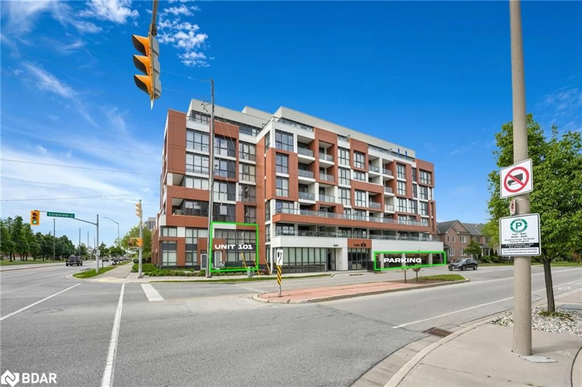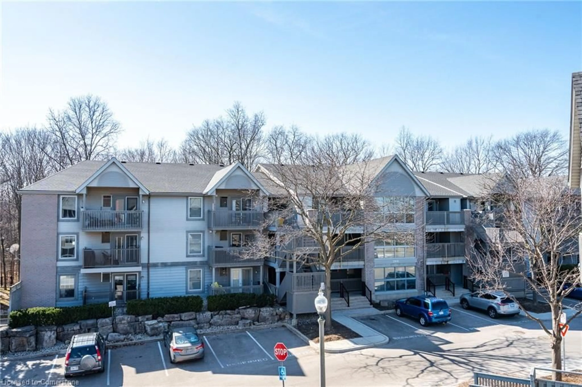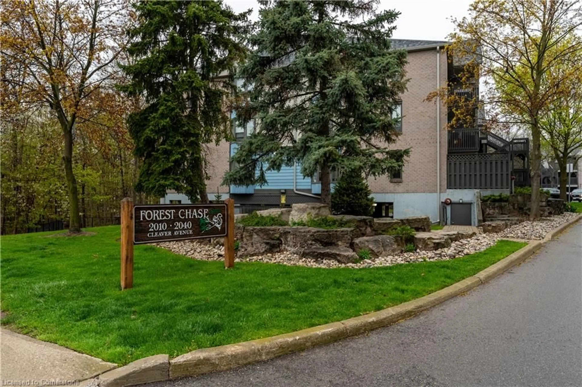Welcome to 317- 1284 Guelph Line in Burlington, a beautifully designed and well maintained condo in the Mountainside area. This spacious 1 bedroom plus den offers a perfect blend of comfort and convenience, making it an ideal choice for those looking for a home in a fantastic location. The spacious kitchen offers plenty of storage space and provides ample room for all of your cooking essentials, equipped with stainless steel appliances, and is perfect for preparing meals in a functional, efficient space. The bright and inviting living room has a walk out to your own private balcony. The unit also boasts an open den, which can be customized to suit your needs. Convenient In-suite laundry with a stackable washer and dryer and 4 piecewashroom.The building itself is secure and well maintained. Residents enjoy access to the stunning rooftop terrace where you can entertain guests with access to bbqs, lounge seating,and fireplaces. For larger gatherings, the party room is equipped with a full kitchen andwashroom and can be easily reserved. Additionally the unit includes an owned parking space andlocker.This condo is ideally located, offering easy access to the QEW, GO Station, schools,parks, golf course, shopping and a wide variety of restaurants. Experience all that Mod'rn Condos has to offer!
Inclusions: Stainless Steel appliances: fridge, dishwasher, oven, microwave.Washer/dryer. All electric light fixtures. Existing California shutters and other window coverings.
