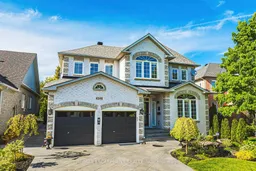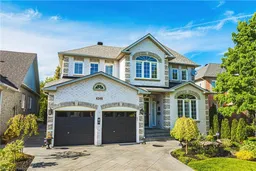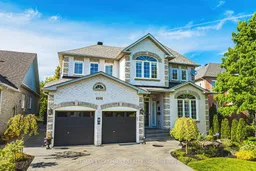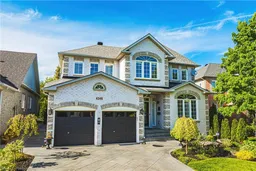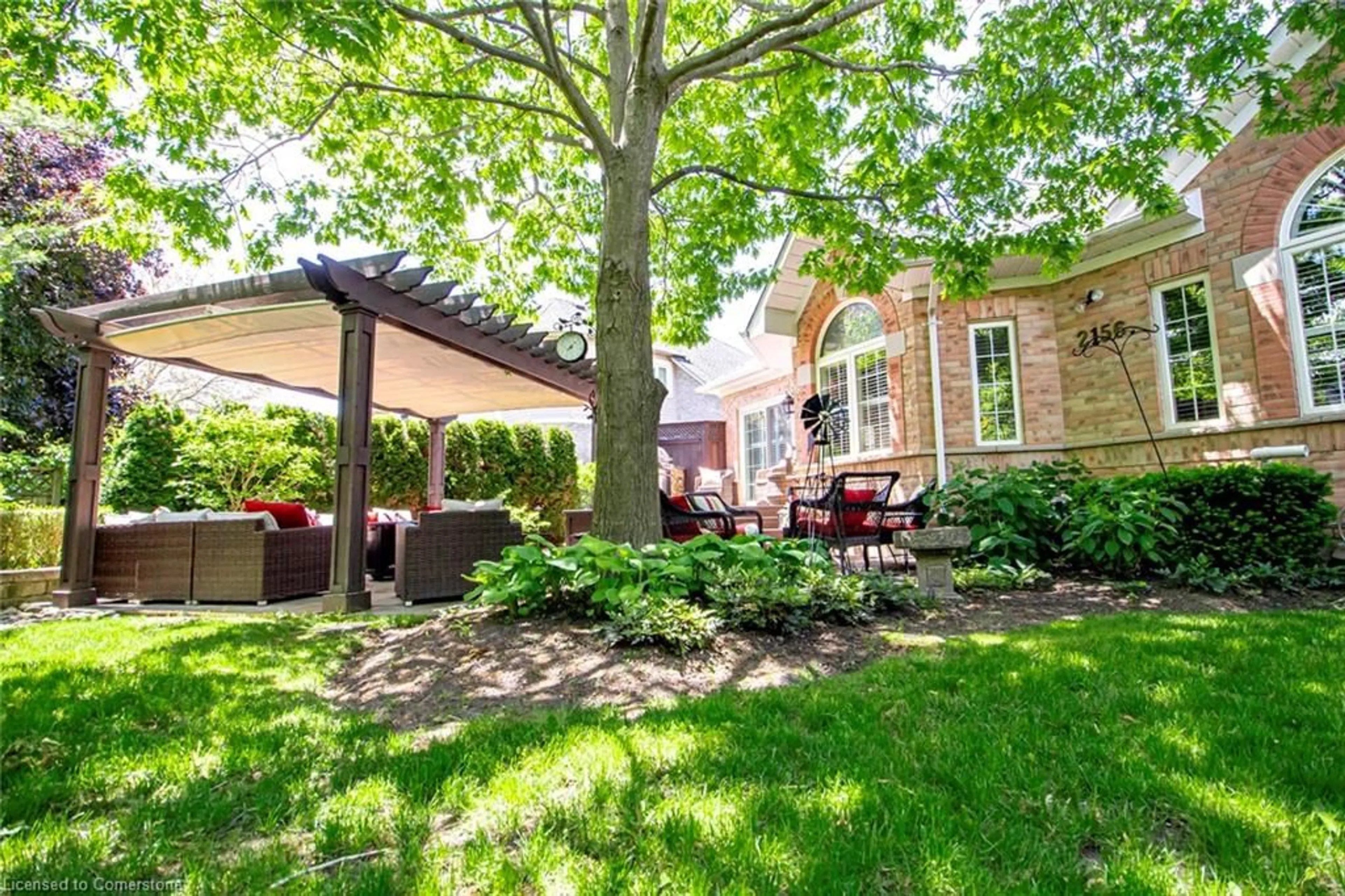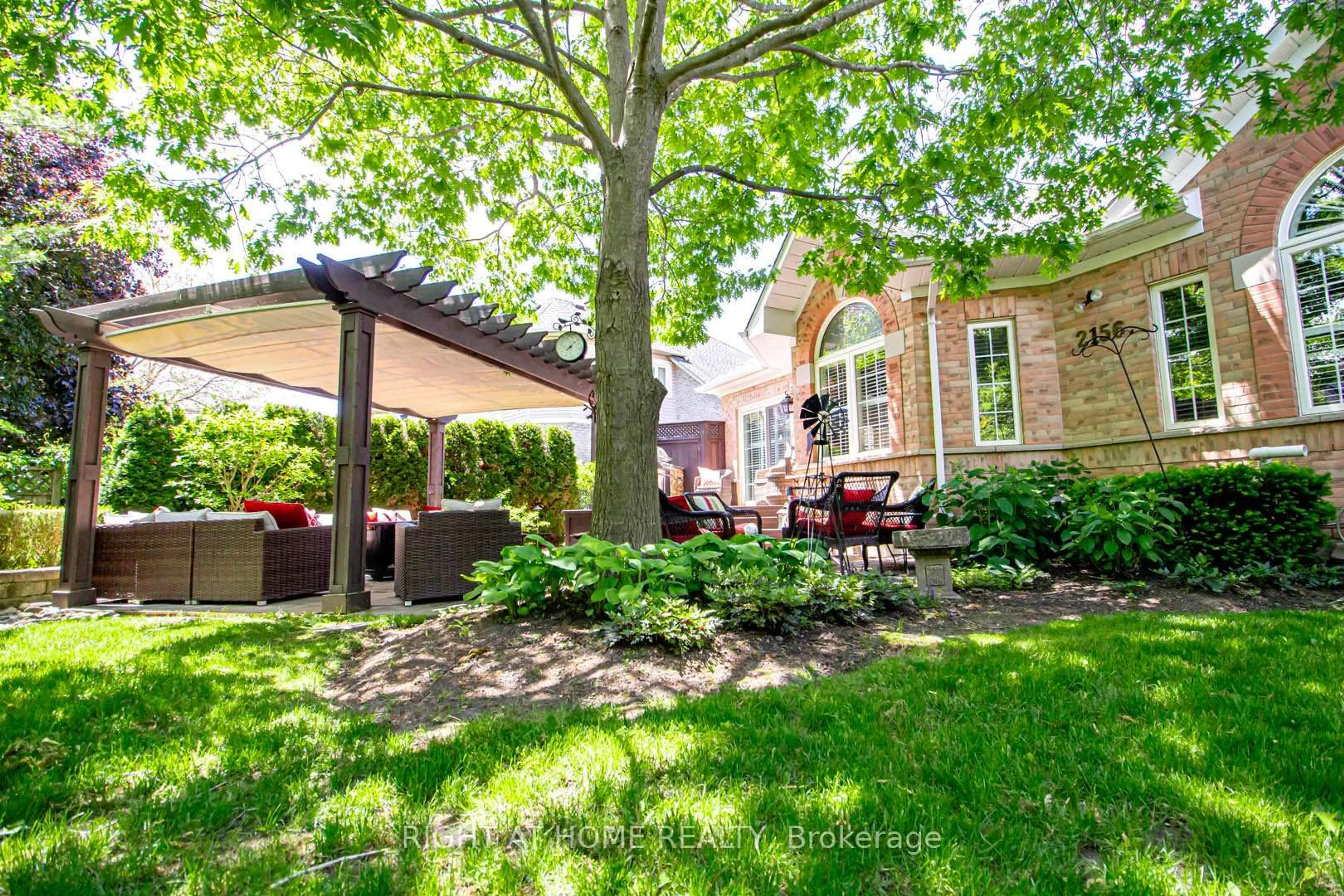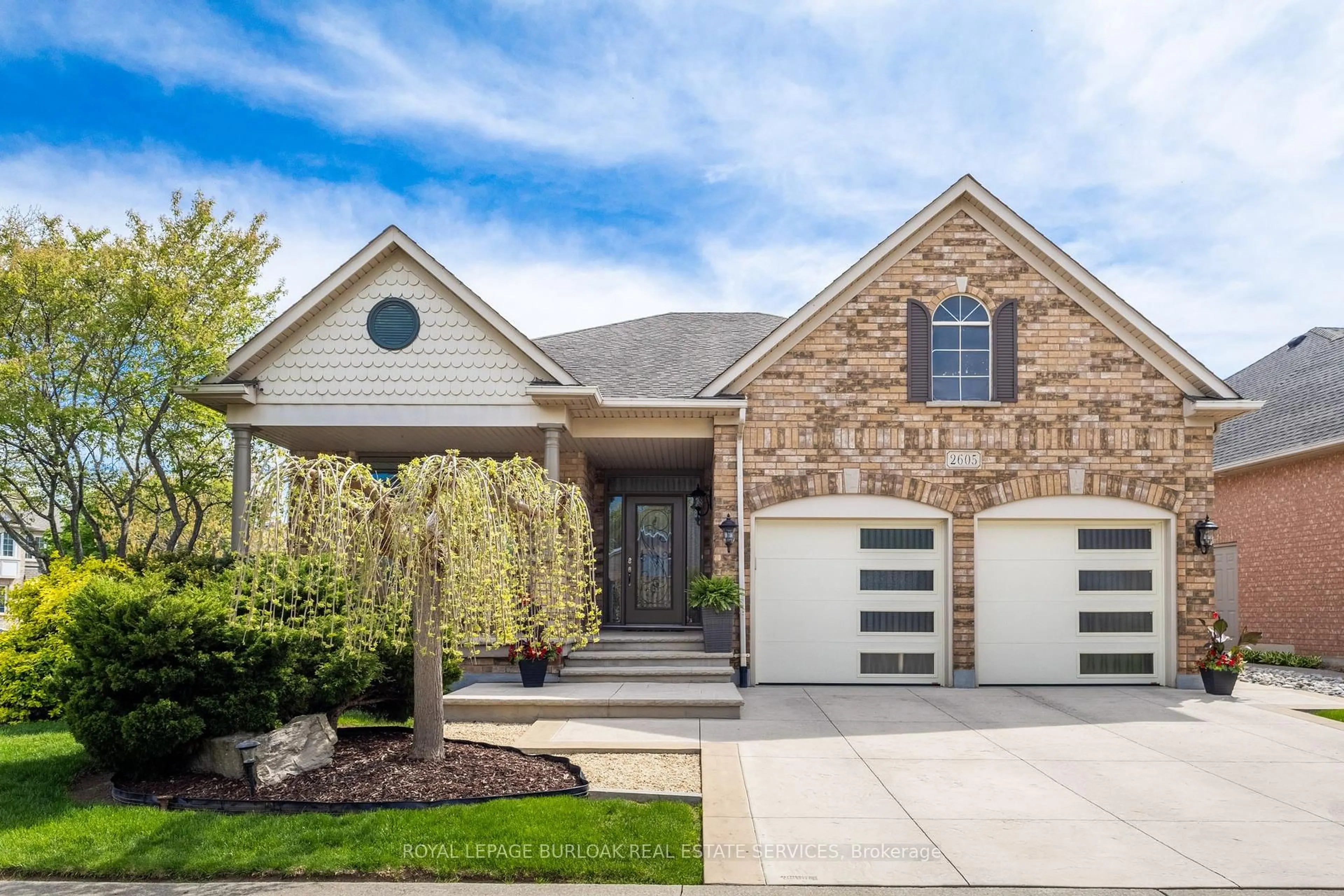Welcome to 4346 Millcroft Park Drive, a 4+1 bedroom, 3.5 bath home with over 4,100 square feet of living space. As you enter the home youre greeted with beautiful hardwood floors that lead to the family room featuring vaulted ceilings and a natural gas fireplace. The spacious and elegant kitchen features stainless steel appliances, California Shutters, and double doors to the backyard. The dining room flows seamlessly from the kitchen making it perfect for entertaining and steps away is the bright and inviting sunken living room. Additional highlights are the 2-piece powder bath and main floor laundry featuring waterfall Quartz Countertops. The 2nd floor features 4 spacious bedrooms, the highlight being the primary retreat with stunning 5-piece ensuite and walk-in closet. Down the hall is an additional 4-piece bath and 3 south facing bedrooms. The basement was built for fun with a wet bar including separate wine and beer fridges. Youll also find space for a games room, home gym, or additional bedroom, that leads into the beautiful 3-piece bathroom. The entire home is truly amazing, but what makes it exceptional is the backyard paradise with inground pool, ample seating and privacy. Double car garage, stamped concrete driveway and professionally landscaped. Lets Get Moving!
Inclusions: Central Vac, Dishwasher, Dryer, Garage Door Opener, Gas Oven/Range, Range Hood, Refrigerator, Washer, Window Coverings, B/I Wine Fridge and B/I Mini Fridge in Basement, California Shutters, ELFs, Garage Wall Storage System, Garden Shed, Irrigation System, Pool Equipment, Alarm System, Bathroom Mirrors, Deck Lights, Wired Speakers
