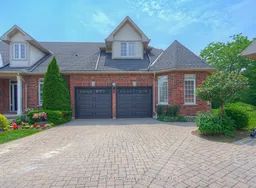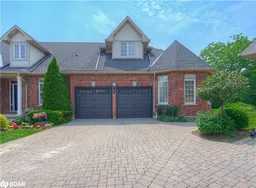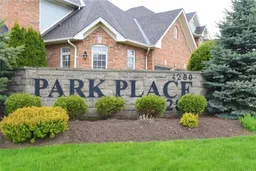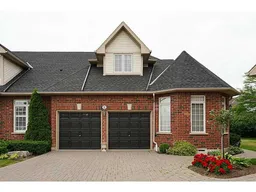Absolutely Stunning End-Unit Bungaloft in Highly Sought-After Millcroft! Tucked away at the back of a quiet, upscale complex, this beautifully upgraded home offers luxurious main-floor living with modern elegance and a private patio overlooking a gorgeous, serene setting. The modern kitchen showcases quartz countertops, custom cabinetry, stainless steel appliances, and a built-in wine cooler perfect for both daily living and entertaining. The open-concept living and dining area features soaring vaulted ceilings, a cozy gas fireplace, and rich hardwood flooring that flows throughout the main level. The main floor primary suite offers a spacious walk-in closet and a well-appointed ensuite bathroom, while main-level laundry and direct access to the double garage add everyday convenience. Upstairs, the loft-style family room provides a versatile space for relaxation, a home office, or guests, alongside a generously sized second bedroom. The lower level expands your living space with a welcoming recreation room, wet bar, broadloom, and an electric built-in fireplace ideal for movie nights or entertaining. A large unfinished area offers excellent potential for additional storage, a workshop, or future customization. This rare end-unit offers privacy, style, and functionality in the heart of prestigious Millcroft. A must-see!
Inclusions: Built-in Microwave, Central Vac, Dishwasher, Dryer, Garage Door Opener, Range Hood, Refrigerator, Stove, Washer, Window Coverings, Wine Cooler, tv mounts







