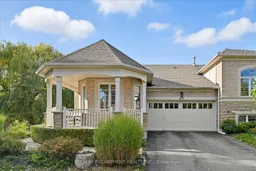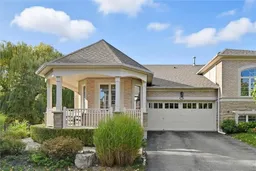Welcome Home to 19-4241 Sarazen Drive, an exceptional freehold end-unit townhome nestled at the quiet end of a coveted Millcroft cul-de-sac, backing directly onto the Millcroft Golf & Country Club. This rare raised bungalow offers beautiful views of the golf course and pond, surrounded by mature trees and professional landscaping, creating a private and picturesque setting. The charming wraparound front porch captures morning sun and peaceful green vistas, while the beautifully designed stone courtyard with pergola is ideal for entertaining or unwinding outdoors. Inside, the foyer opens to a bright and spacious main level featuring vaulted ceilings, hardwood floors, and large picture windows. The custom maple kitchen is appointed with extended cabinetry, granite countertops, island seating, built-in dishwasher, and a tumble stone backsplash. The primary bedroom includes a walk-in closet and a luxurious ensuite bath with air-jet soaker tub and separate shower. A versatile main floor third bedroom or den is bright and spacious, and the finished lower level features a cozy gas fireplace, full guest suite with 3-piece bath, and walkout to a private patio. Additional features include 9' ceilings, direct garage access with loft storage, central air, central vacuum with attachments, phantom screens, custom window coverings, and security system. This meticulously maintained home offers low-maintenance, upscale living in one of Burlington's most desirable neighbourhoods.
Inclusions: Existing fridge, stove, dishwasher, range hood, washer, dryer, all elf's, all window coverings, hot tub (as-is), garage door opener and all remotes.





