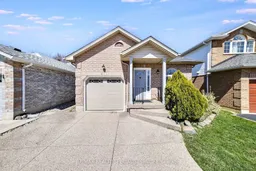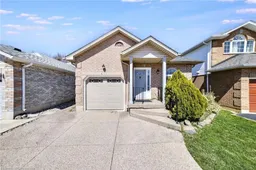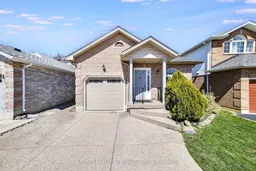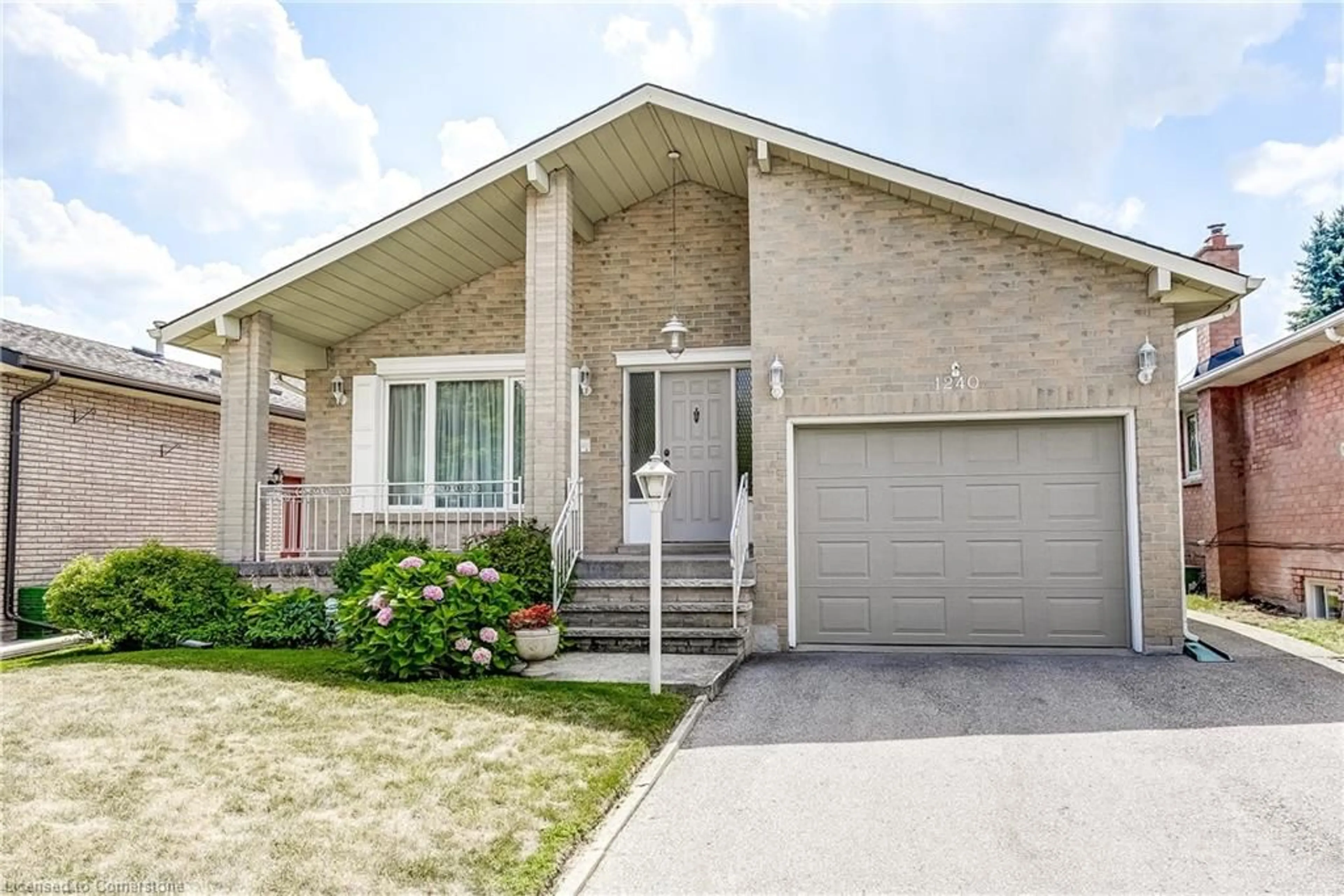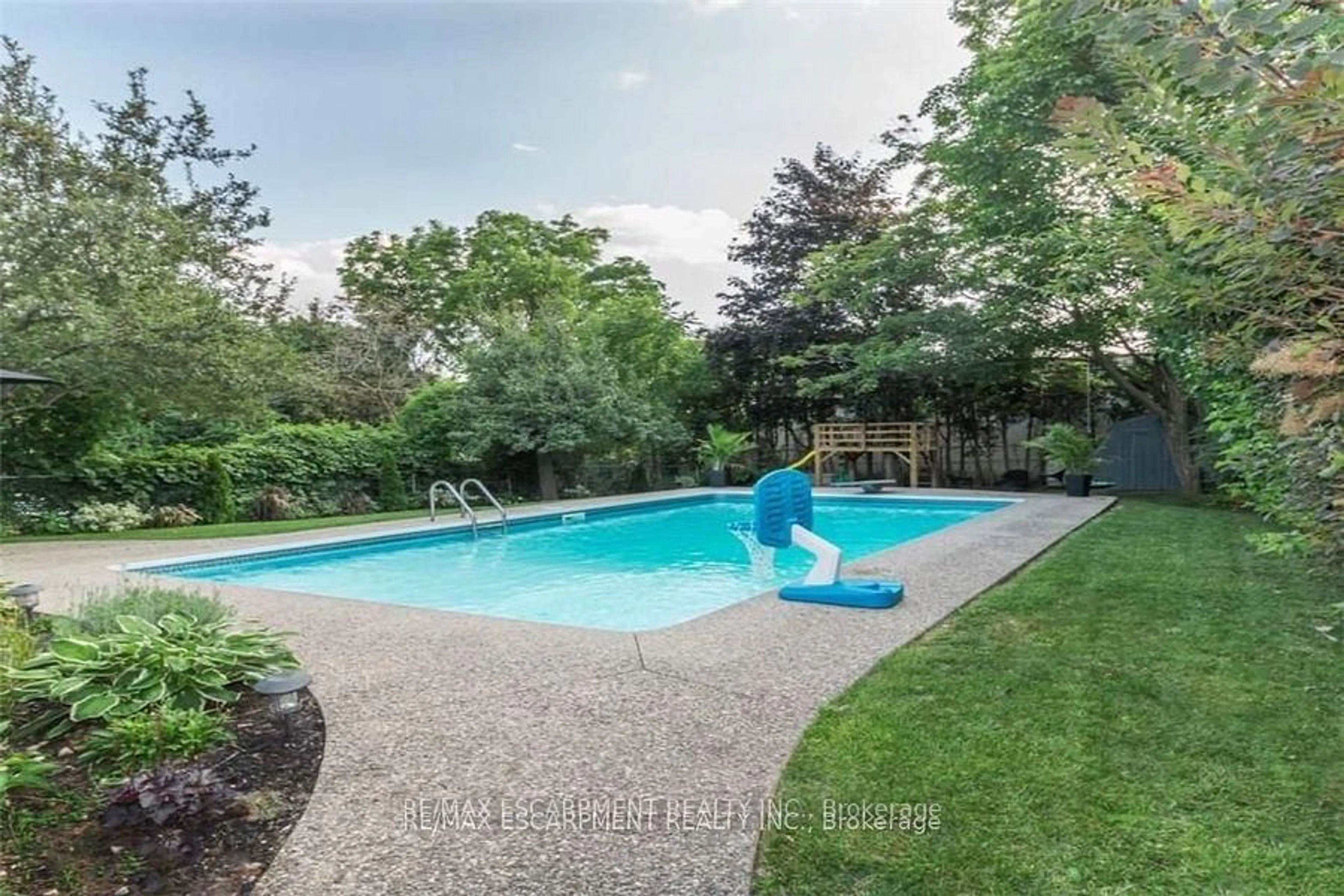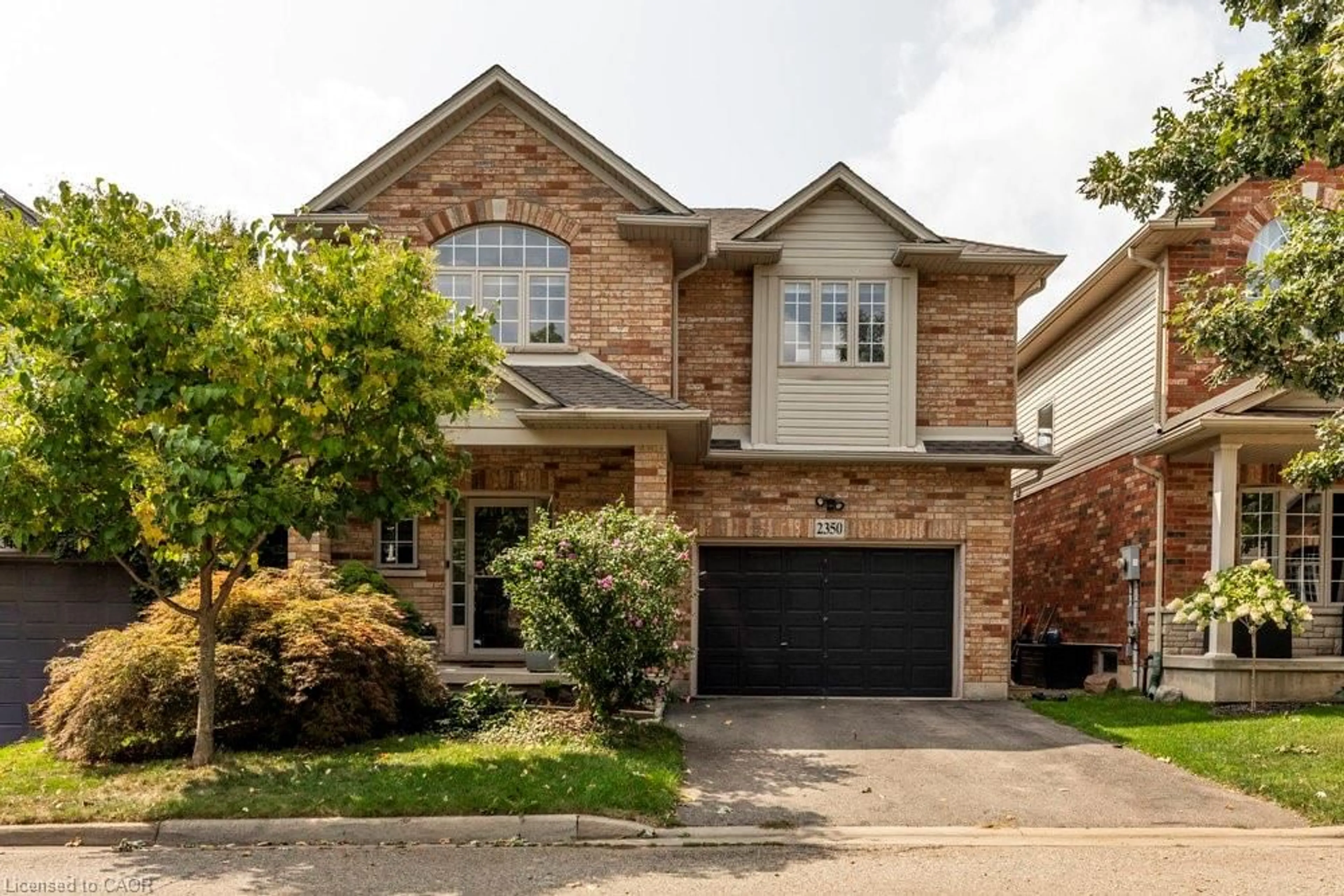Rarely Offered Detached Bungalow in Burlington's Prestigious Millcroft Community! This well-maintained 2-bedroom, 2-bathroom bungalow offers approximately 1500 sqft of bright, open-concept main floor living. Soaring cathedral ceilings, hardwood floors, and expansive windows flood the space with natural light, creating an airy and welcoming atmosphere throughout. The spacious kitchen features quartz countertops, a functional breakfast bar, and abundant cabinetry-ideal for both the home chef and effortless entertaining. The combined living and dining areas flow seamlessly and open to a private deck-perfect for summer BBQs or quite moments outdoors. The generous primary suite includes his & hers closets and a 5-piece ensuite complete with a soaker tub and separate shower. Additional highlights include convenient main-floor laundry, beautifully landscaped front gardens, and a wide stone driveway offering ample parking. Tucked away on a quiet, family-friendly street, this home is just steps from Millcroft Golf Club, scenic parks, top-rated schools, and an array of nearby shopping and dining options. Your opportunity to own a rarely offered detached bungalow in one of Burlington's most coveted communities!
