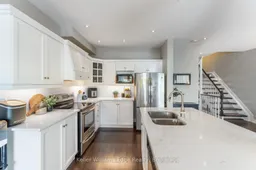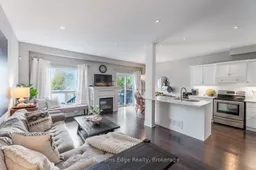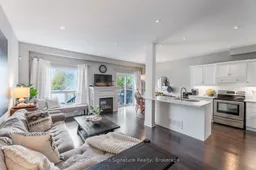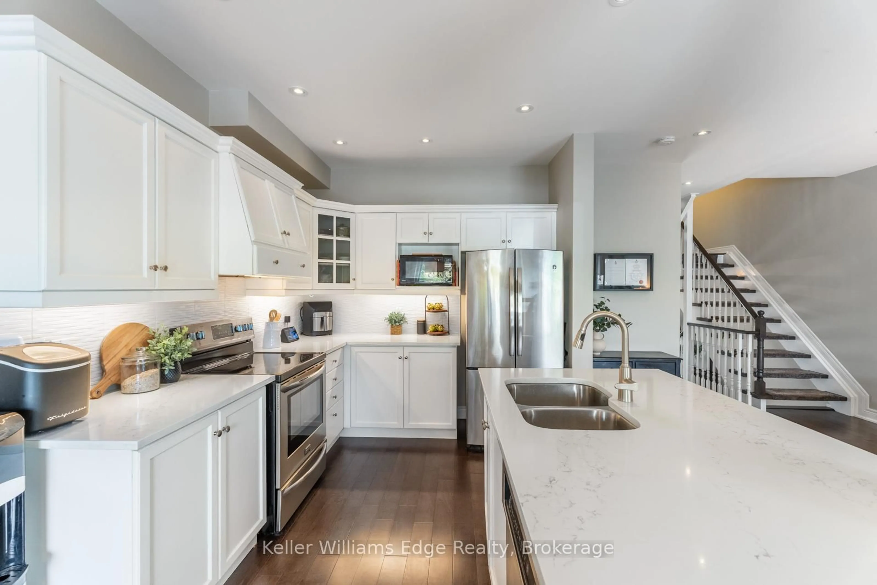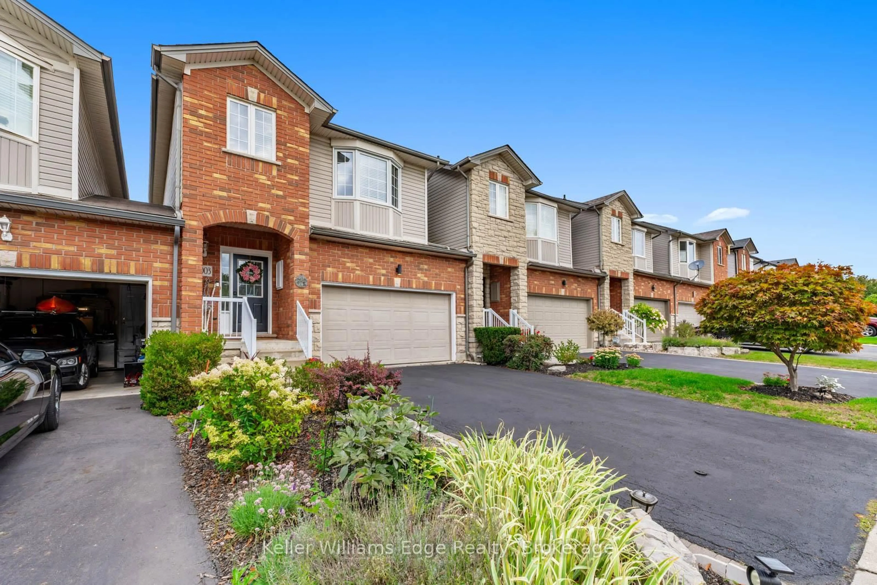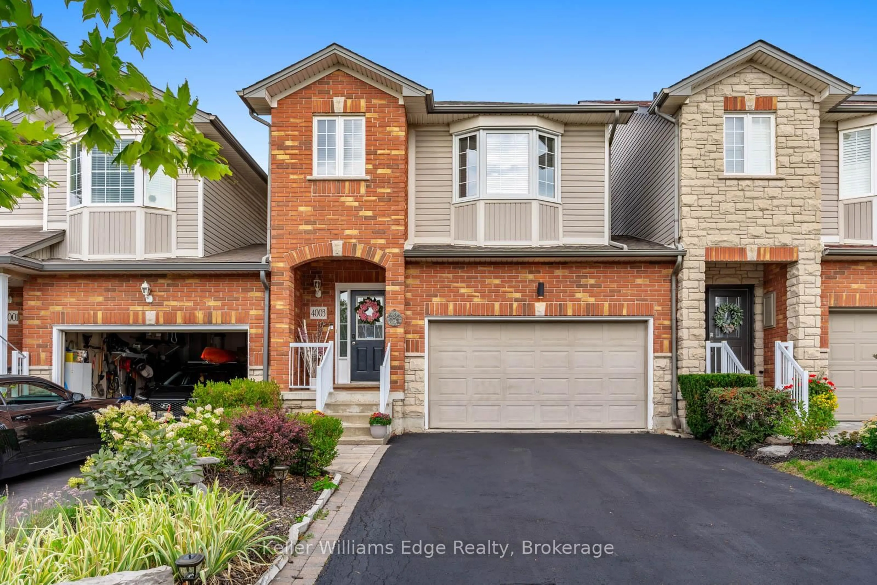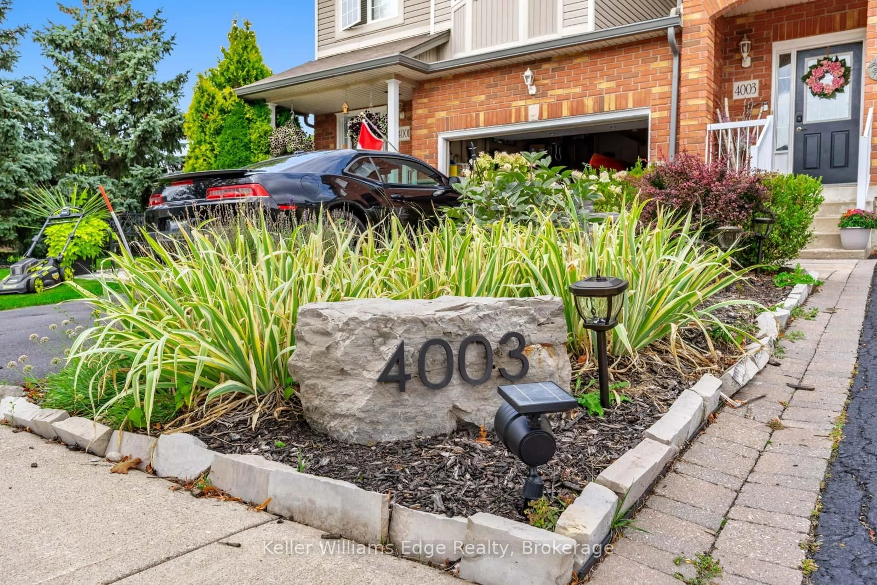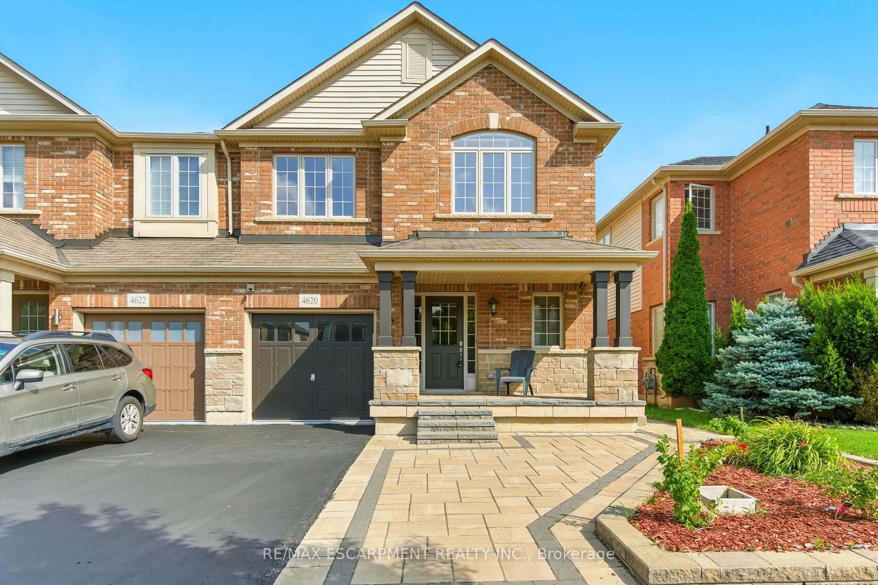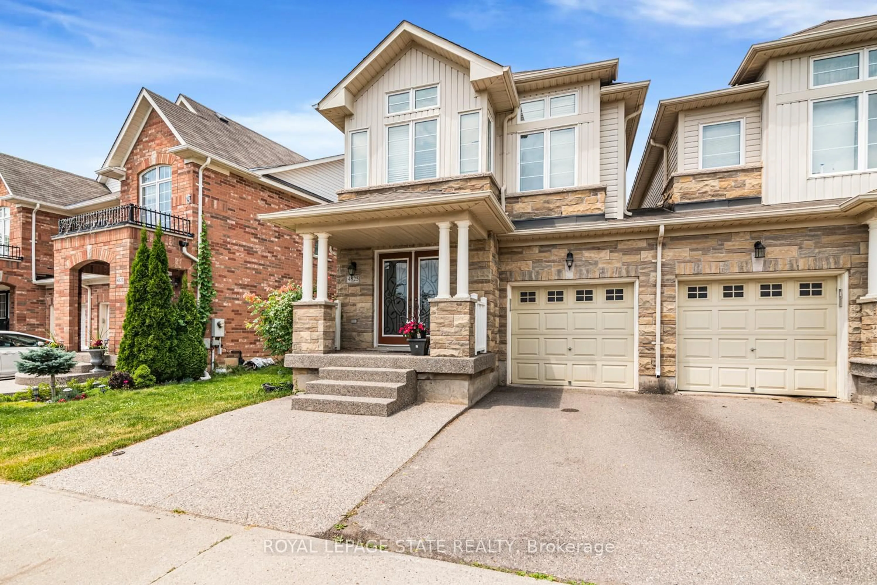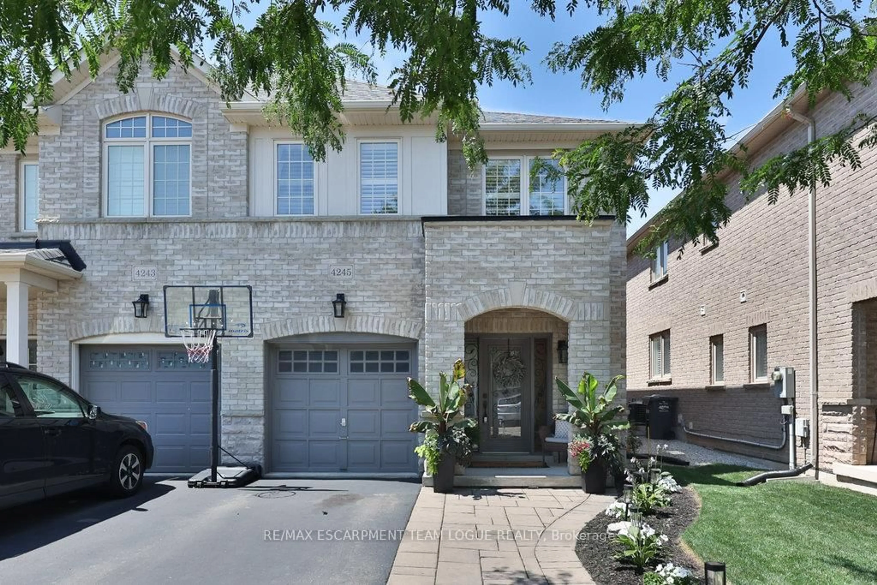4003 Medland Dr, Burlington, Ontario L7M 4W7
Contact us about this property
Highlights
Estimated valueThis is the price Wahi expects this property to sell for.
The calculation is powered by our Instant Home Value Estimate, which uses current market and property price trends to estimate your home’s value with a 90% accuracy rate.Not available
Price/Sqft$633/sqft
Monthly cost
Open Calculator
Description
Beautifully upgraded freehold link home nestled in the desirable Millcroft community! This stunning 3 bedroom, 2.5-bath home features no common interior walls, providing added privacy. Truly move-in ready with extensive tasteful upgrades inside and out. From the moment you step inside, you'll be impressed by the bright, spacious and functional layout designed for both style and comfort. The heart of the home is the fully renovated kitchen and living area, a seamless open-concept space perfect for entertaining and everyday living. Upstairs, the private primary suite feels like a retreat with its spa-like ensuite bathroom and large walk-in closet, thoughtfully separated from the other bedrooms for added privacy. Enjoy the convenience of upper-level laundry and two more spacious bedrooms. The fully finished basement with oversized windows offers added living space and flexibility. Step outside to your beautifully landscaped backyard oasis, a private retreat featuring a raised deck, saltwater hot tub (low maintenance), patio and designed for relaxing, entertaining, or simply enjoying the outdoors. For added convenience, the garage features direct access to the backyard and EV charger. All of this in Millcroft, one of Burlington's most sought-after family neighbourhoods, known for top-rated schools, parks, golf and a strong sense of community. Just minutes to shopping, dining, Lake Ontario, and with easy access to the 403, 407 and GO stations, the location can't be beat. A stylish, move-in-ready home in an unbeatable location, this one checks all the boxes!
Property Details
Interior
Features
Main Floor
Dining
2.69 x 2.81Kitchen
3.45 x 2.81Eat-In Kitchen / Stainless Steel Appl / W/O To Deck
Living
6.49 x 3.33Fireplace Insert
Exterior
Features
Parking
Garage spaces 2
Garage type Attached
Other parking spaces 2
Total parking spaces 4
Property History
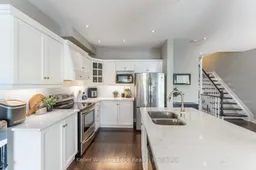 46
46