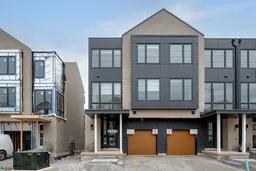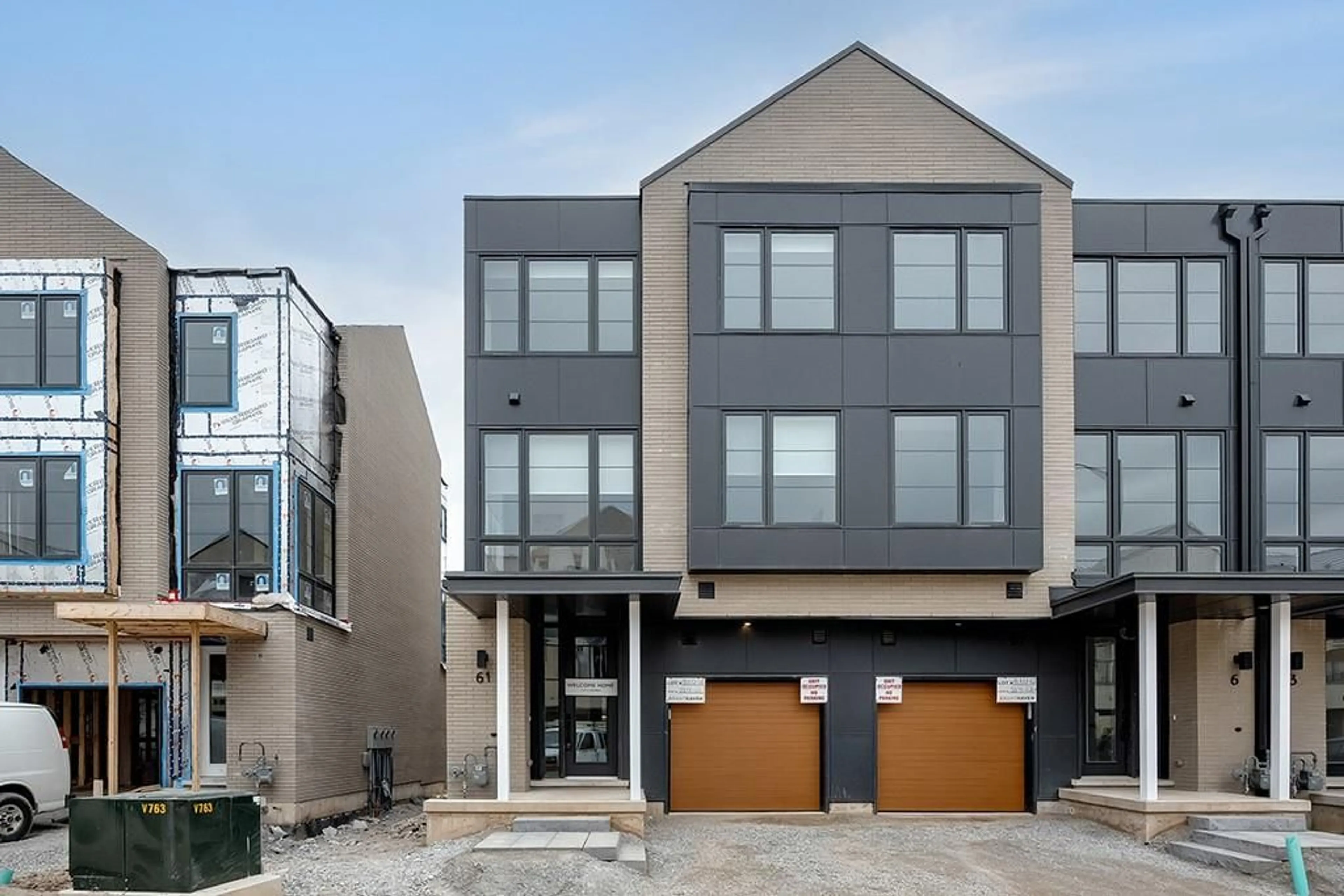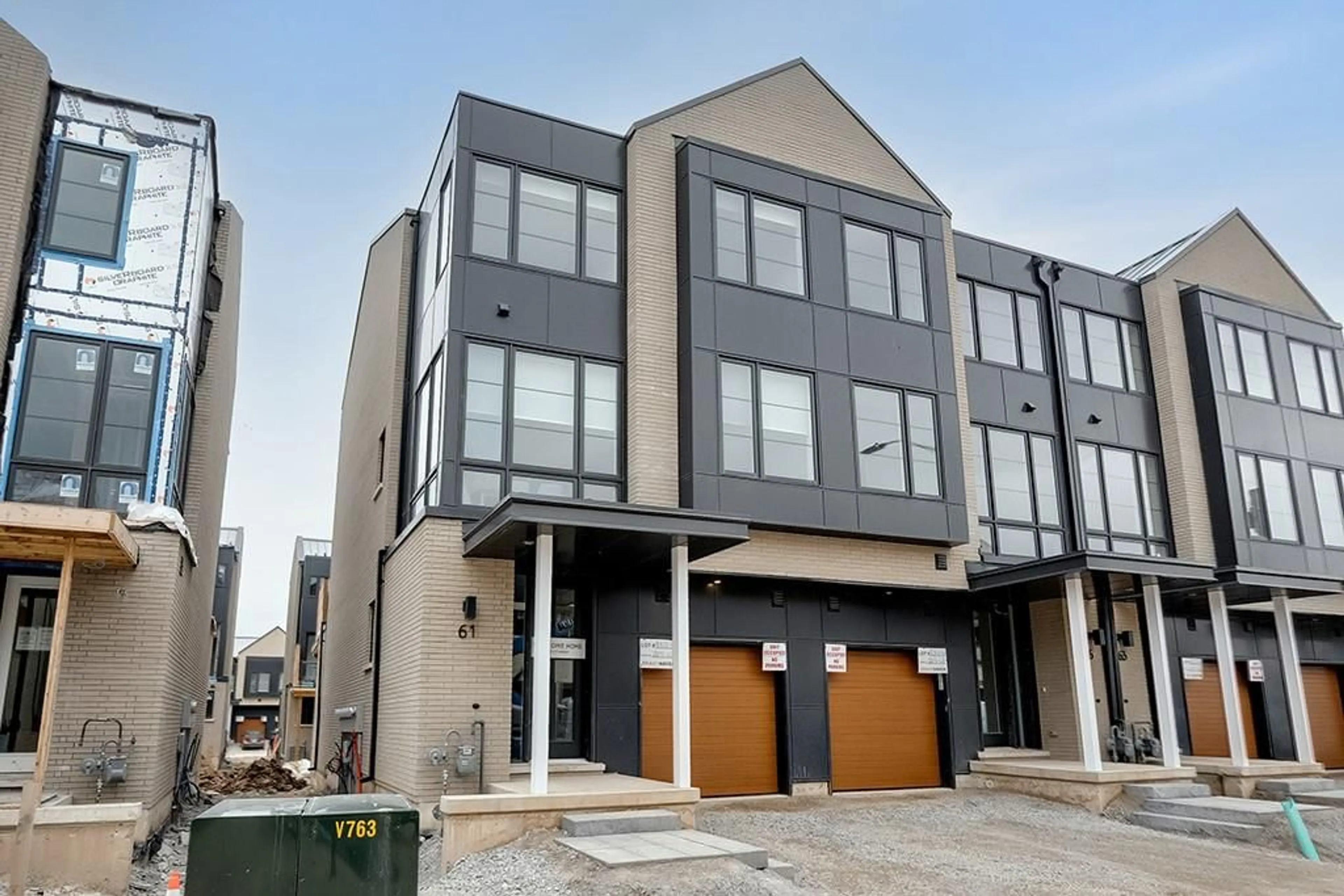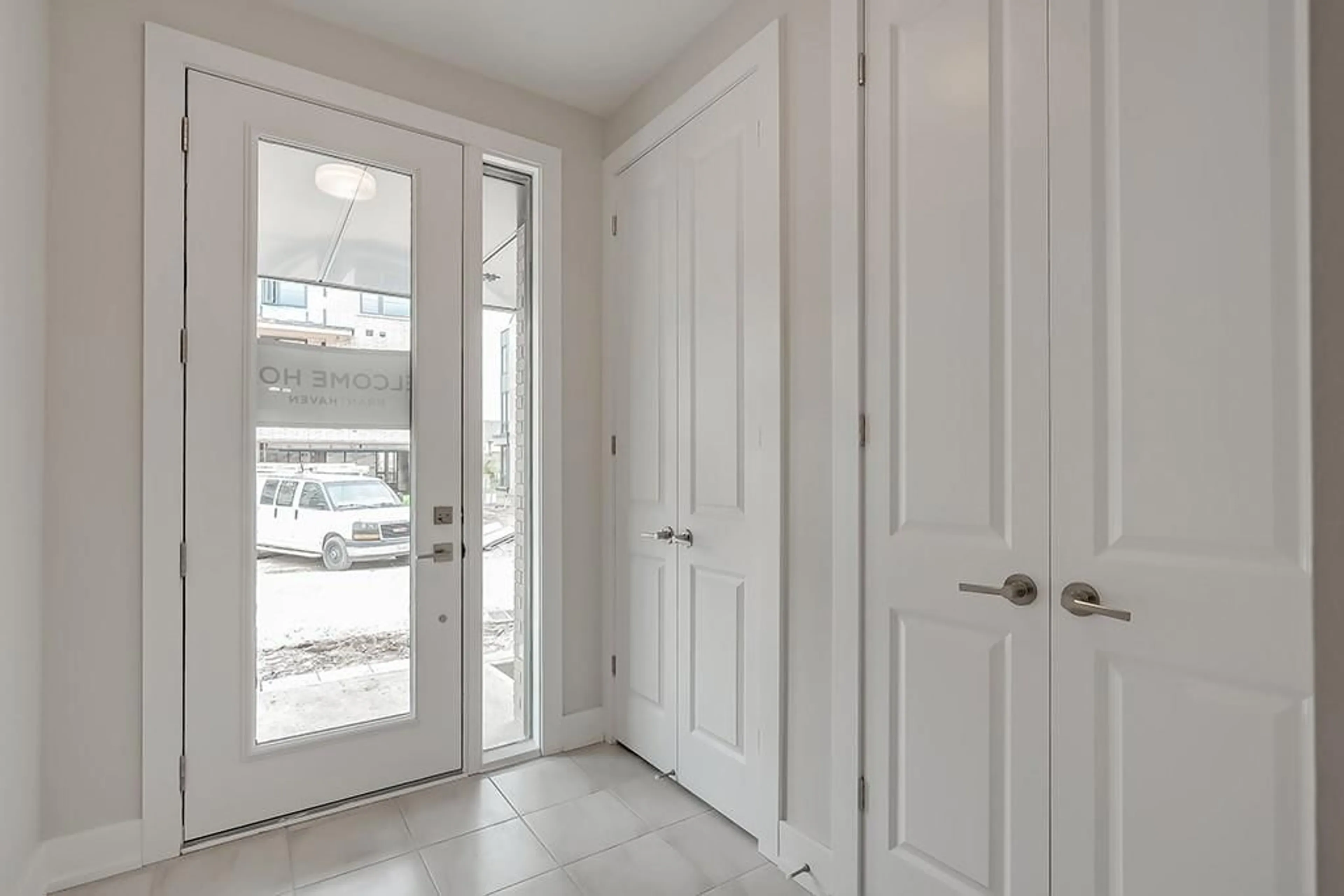2273 Turnberry Rd #61, Burlington, Ontario L7M 4S6
Contact us about this property
Highlights
Estimated ValueThis is the price Wahi expects this property to sell for.
The calculation is powered by our Instant Home Value Estimate, which uses current market and property price trends to estimate your home’s value with a 90% accuracy rate.$915,000*
Price/Sqft$743/sqft
Days On Market23 days
Est. Mortgage$8,155/mth
Maintenance fees$321/mth
Tax Amount (2023)-
Description
Stunning BRAND-NEW END UNIT! Over 3000 square feet of finished space (including 470 square feet in the lower level). 3+1 bedrooms, 3 full and 2 half bathrooms and top-quality finishes throughout! This unit is situated in the highly sought-after Millcroft community and is located steps from all amenities! The ground level includes a spacious foyer, garage access, large family room with backyard access and a 2-piece bathroom. The main floor boasts a stunning sun-filled living / dining room combination with hardwood flooring, 9 ft ceilings and a separate den/study. The space is wide open to the kitchen – featuring a large island, separate pantry, stainless steel appliances (including gas stove and wine fridge) and quartz counters. This level also includes another 2 piece powder room and access to the large deck with a gas BBQ hookup. The top floor of the home includes 3 large bedrooms, 2 full bathrooms and a stackable washer / dryer! The primary bedroom includes a spa-like 4-piece ensuite and a walk-in closet. The lower level includes a fourth large bedroom with 4-piece ensuite, walk-in closet and plenty of storage space (ideal for storage, a 2nd set of laundry or kitchenette). The exterior features great curb appeal and includes a single car garage and fully fenced backyard!
Property Details
Interior
Features
2 Floor
Family Room
18 x 12Bathroom
0 x 02-Piece
Bathroom
0 x 02-Piece
Kitchen
8 x 17Exterior
Parking
Garage spaces 1
Garage type Attached, Gravel
Other parking spaces 1
Total parking spaces 2
Property History
 46
46Get an average of $10K cashback when you buy your home with Wahi MyBuy

Our top-notch virtual service means you get cash back into your pocket after close.
- Remote REALTOR®, support through the process
- A Tour Assistant will show you properties
- Our pricing desk recommends an offer price to win the bid without overpaying




