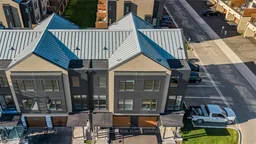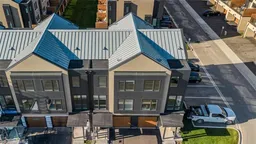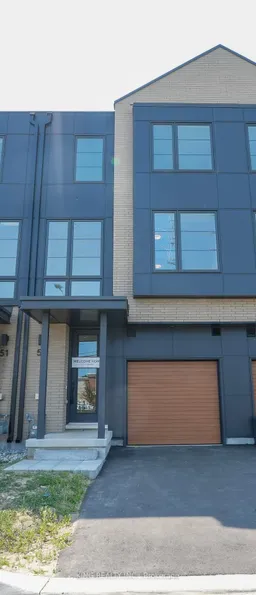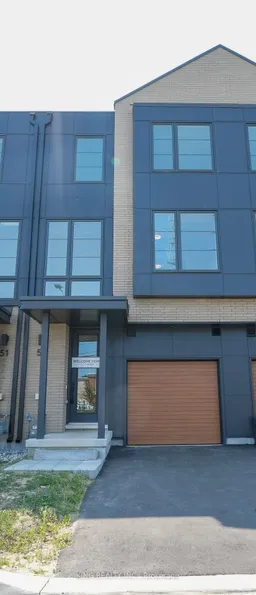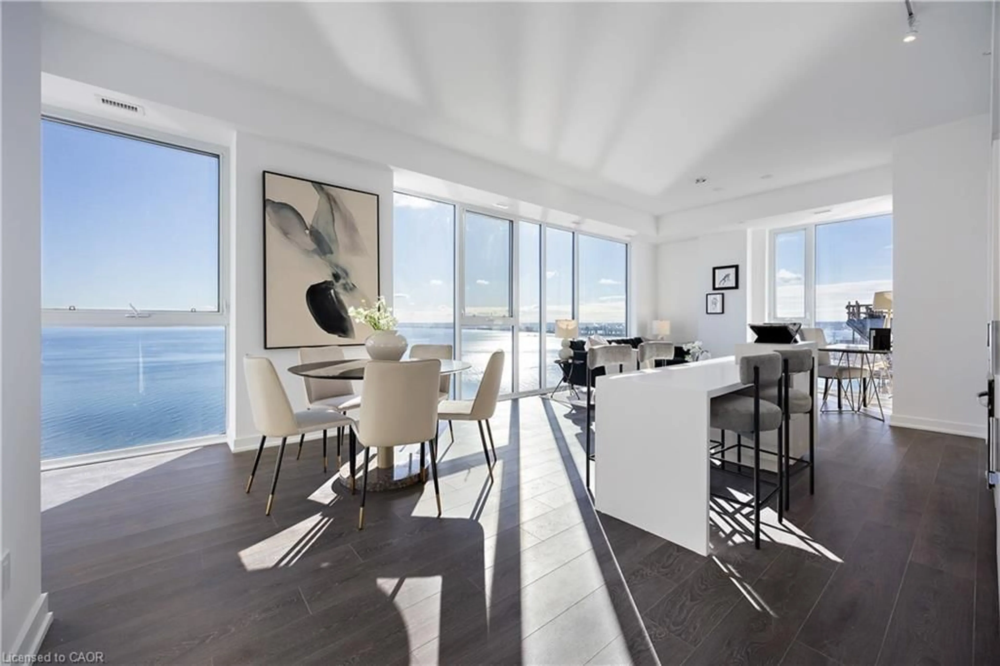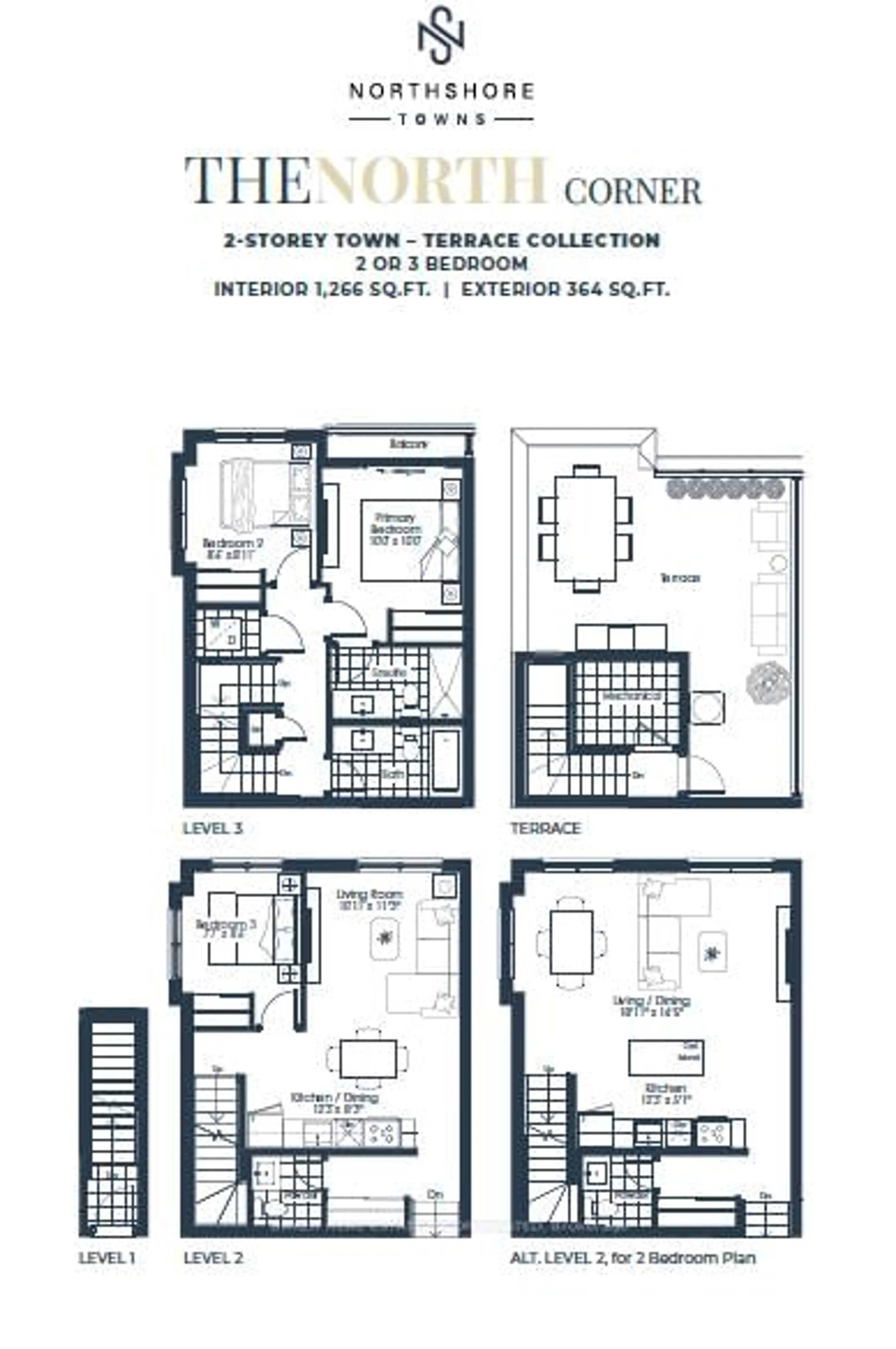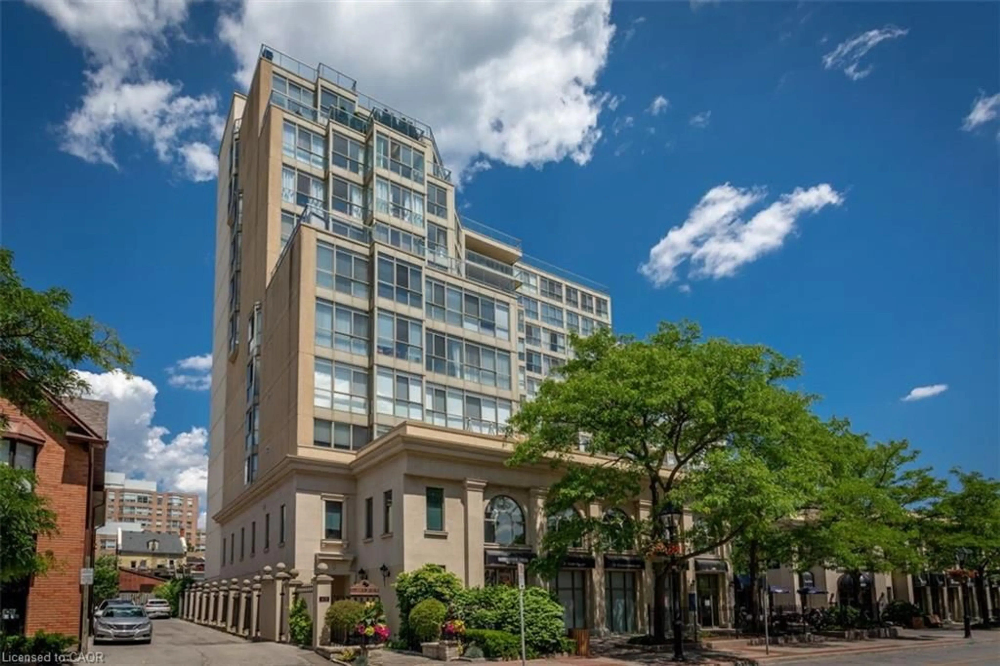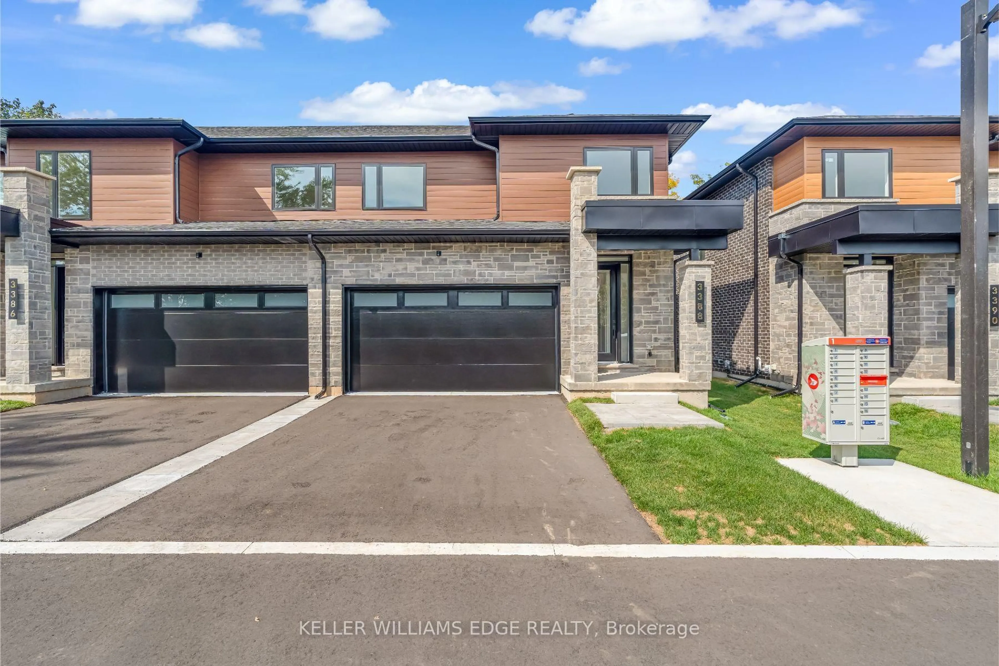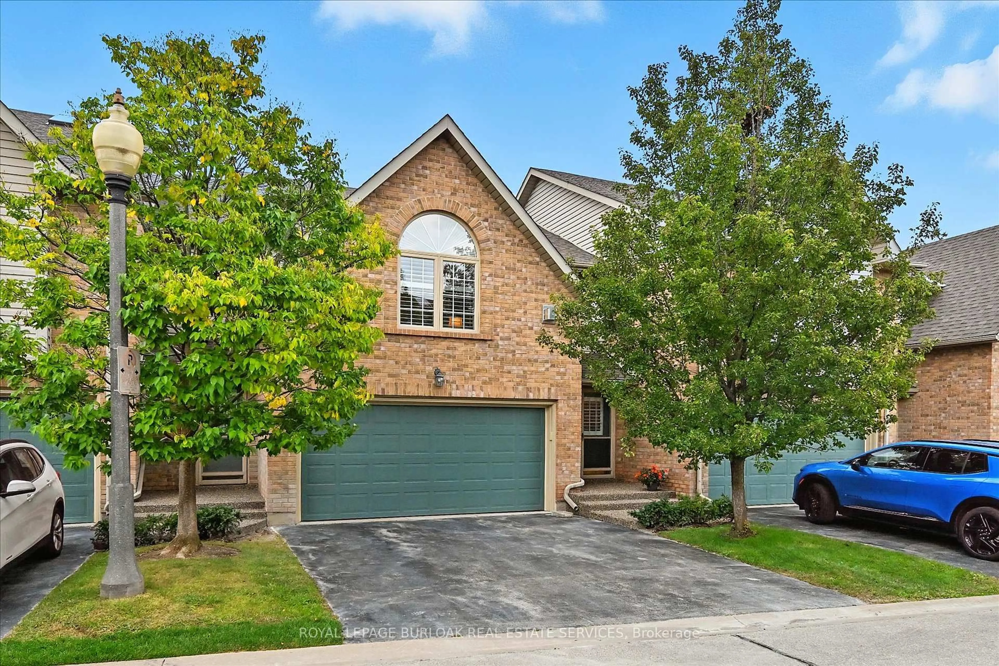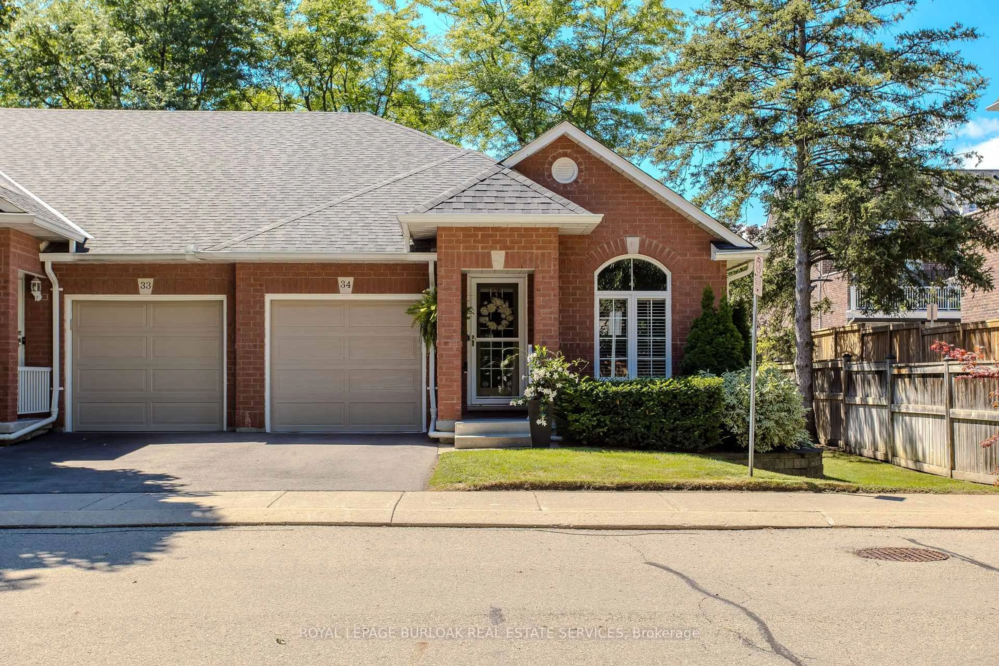Welcome to this brand-new, never lived in townhome, offering the perfect opportunity to enjoy one of Burlington's most prestigious neighbourhoods. Nestled in the desirable Millcroft community, this modern residence is designed with growing families in mind, offering over 1,800sf of functional living space close to everything you need. Surrounded by top-rated schools, shopping, golf, parks, and all amenities, this home brings convenience and community in one exceptional package. Outside, the contemporary curb appeal sets the tone with a sleek design, stone porch, and a wood-finish garage door. Step inside to find a welcoming foyer that leads into a versatile recreation room. Bright and inviting, this space features a walkout to a private covered patio with a privacy wall, overlooking shared green space. The second floor is the heart of the home, with an open-concept layout ideal for both entertaining and everyday living. Hardwood flooring runs throughout, enhancing the bright and modern atmosphere. The spacious eat-in kitchen is a chefs delight with granite countertops, tile backsplash, SS appliances, custom cabinetry, and island with breakfast bar. Walk out to a private balcony where you can enjoy morning coffee or evening gatherings. The kitchen flows into the dining and living areas, while a bonus den provides flexible space for a home office, homework zone, or creative nook. On the third floor, the family-friendly design continues with the convenience of upper-level laundry and 3 well-appointed bedrooms. The primary suite is a true retreat, complete with a walk-in closet and a modern ensuite featuring a glass walk-in shower. Two additional bedrooms share a stylish 4-piece bathroom, offering plenty of room for children or guests. This move-in ready townhome combines modern design, family-focused function, and a prestigious Millcroft location making it an outstanding choice for families ready to plant roots and grow in Burlington's most sought-after community.
Inclusions: Fridge, Stove, Dishwasher, Washer, Dryer, all ELF, all window coverings
