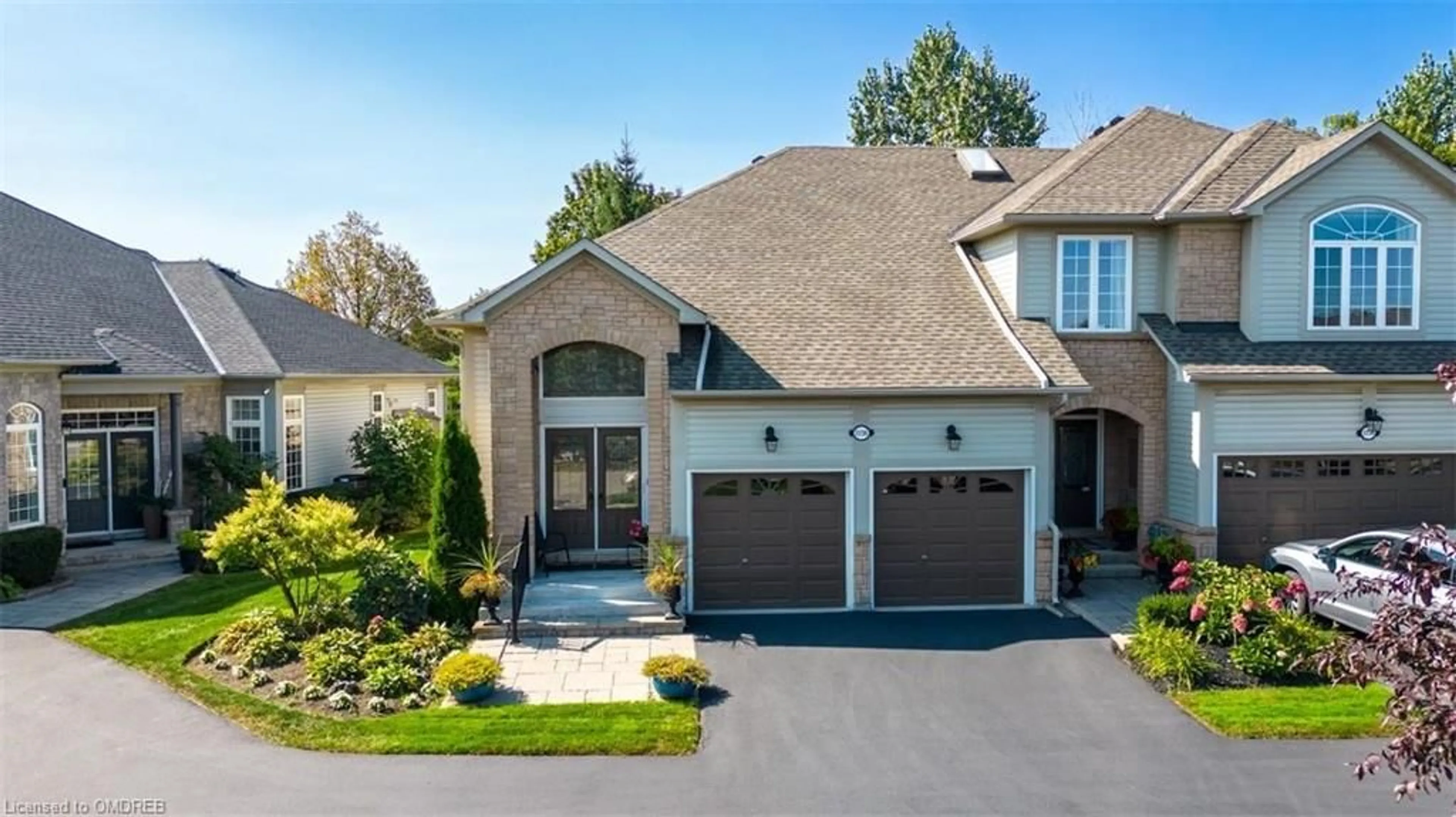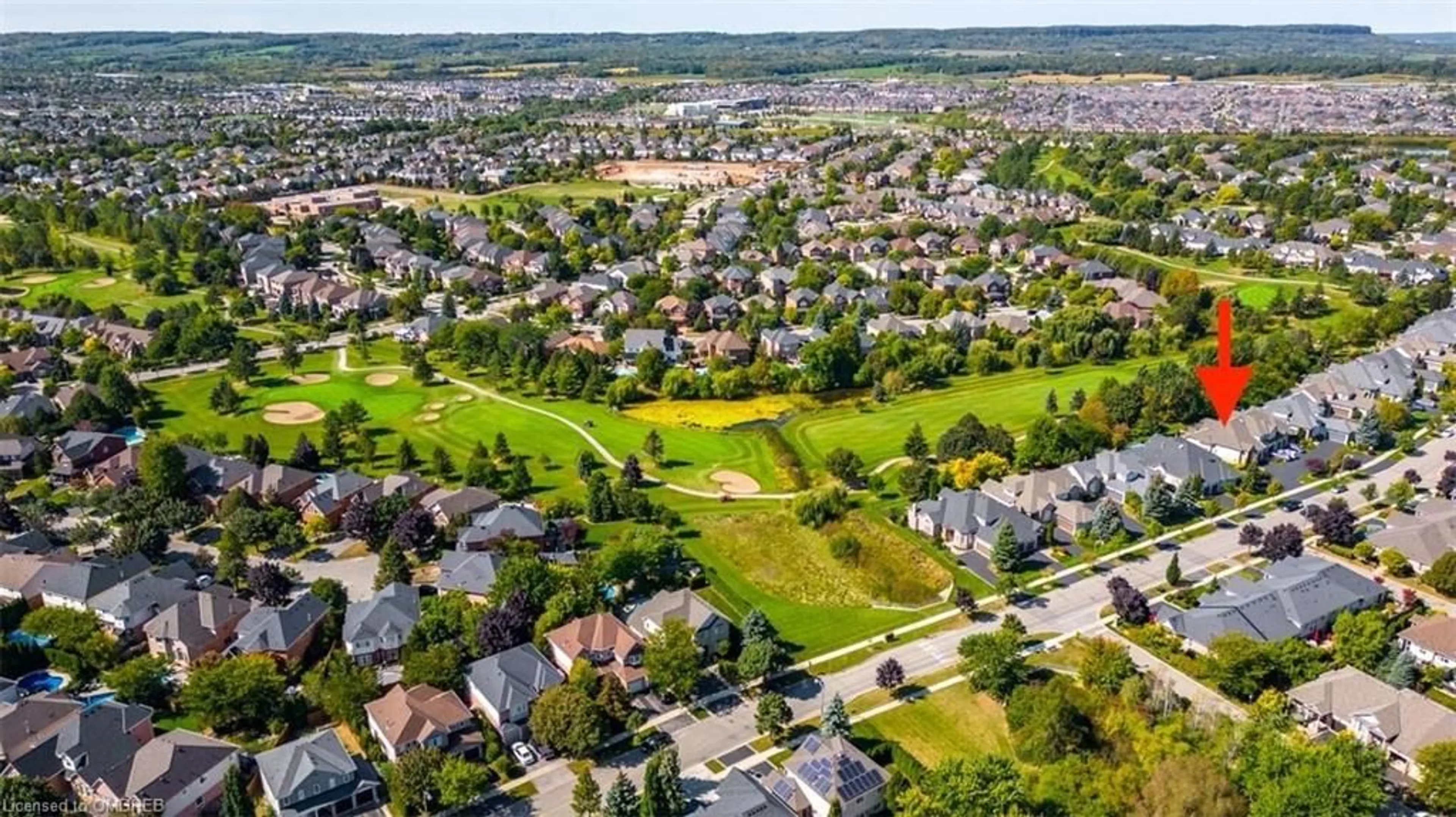2236 Turnberry Rd, Burlington, Ontario L7M 4S6
Contact us about this property
Highlights
Estimated ValueThis is the price Wahi expects this property to sell for.
The calculation is powered by our Instant Home Value Estimate, which uses current market and property price trends to estimate your home’s value with a 90% accuracy rate.$1,284,000*
Price/Sqft$507/sqft
Days On Market16 days
Est. Mortgage$6,163/mth
Maintenance fees$636/mth
Tax Amount (2023)$6,159/yr
Description
Enjoy a Carefree Lifestyle in one of Millcroft's most sought-after locations, in Prestigious Quiet Enclave backing onto the Ladies 16th Tee on the Millcroft Golf Course! When you arrive, you will know you have found something Special - Rightsize the right way! Rarely offered BUNGALOFT END Townhome offering 2+1 Bedrooms, 3.5 Bathrooms, with desirable Main Floor Primary Bedroom with Ensuite Bath, Soaker Tub & Separate Shower, Double Garage & Double Driveway. East-West Orientation - Huge Windows, Flooded with Natural Light. Double Door with large Transom Window entry to Welcoming Foyer with Impressive Soaring Ceilings, Open Concept Floor Plan, Gourmet Kitchen, Elegant Neutral Cabinetry, Granite Counters with Breakfast Bar. Spacious Dining Room, Great Room with Gas Fireplace, Vaulted Ceiling open to above, Hardwood Flooring, & Walk out to Terrace in a Private Yard overlooking the Golf Course, & 2 Pc Bathroom. Fabulous Upper Loft Space Open to Below offering Many Possible Uses - Ideal for Office or Den, with 2nd Bedroom, large closet and Full 4 Pc Bathroom. Convenient Main Floor Laundry with Garage Inside Entry. Fully Finished Basement offers a huge Recreation Room with Gas Fireplace, Built-In Cabinets, with Wet Bar full bathroom, additional 3rd Bedroom, Full Bathroom with Shower, Cold Room, and loads of storage. Private Yard with Spacious Patio to Relax, Entertain Guests and Enjoy Spectacular Golf Course views! Lifestyle & Location! Many upgrades including retractable exterior awnings, Hunter Douglas blinds. Live in Burlington, consistently ranked in Canada’s #1 Cities to Live!, Walking Distance to Shops, Restaurants, Parks, Trails, Conveniently close to amenities - Shopping, Restaurants, Medical, and a short drive to Burlington’s Downtown!
Upcoming Open Houses
Property Details
Interior
Features
Main Floor
Living Room
4.50 x 3.05fireplace / hardwood floor / open concept
Kitchen
4.14 x 2.51hardwood floor / open concept
Dining Room
4.19 x 3.45hardwood floor / open concept
Breakfast Room
2.44 x 2.31hardwood floor / walkout to balcony/deck
Exterior
Features
Parking
Garage spaces 2
Garage type -
Other parking spaces 2
Total parking spaces 4
Property History
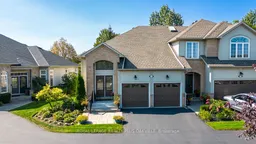 38
38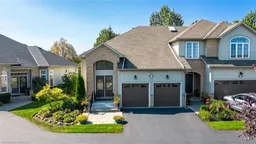 50
50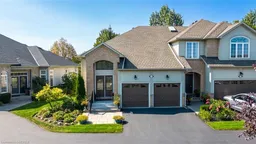 50
50Get an average of $10K cashback when you buy your home with Wahi MyBuy

Our top-notch virtual service means you get cash back into your pocket after close.
- Remote REALTOR®, support through the process
- A Tour Assistant will show you properties
- Our pricing desk recommends an offer price to win the bid without overpaying
