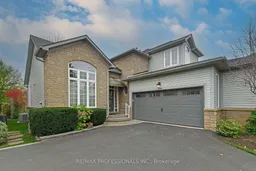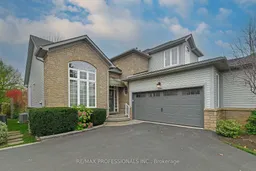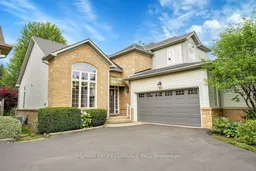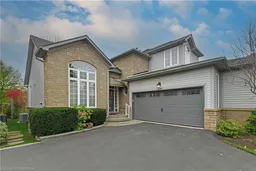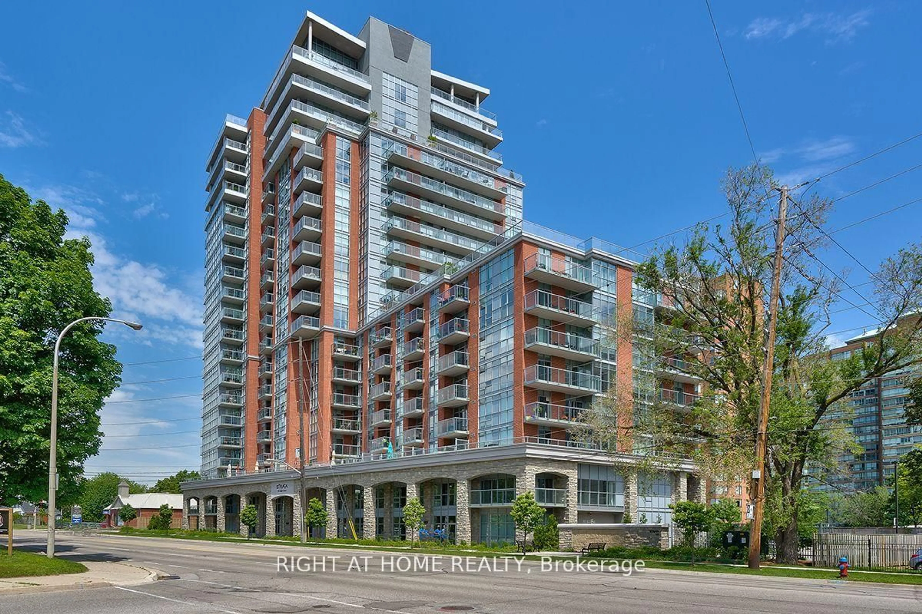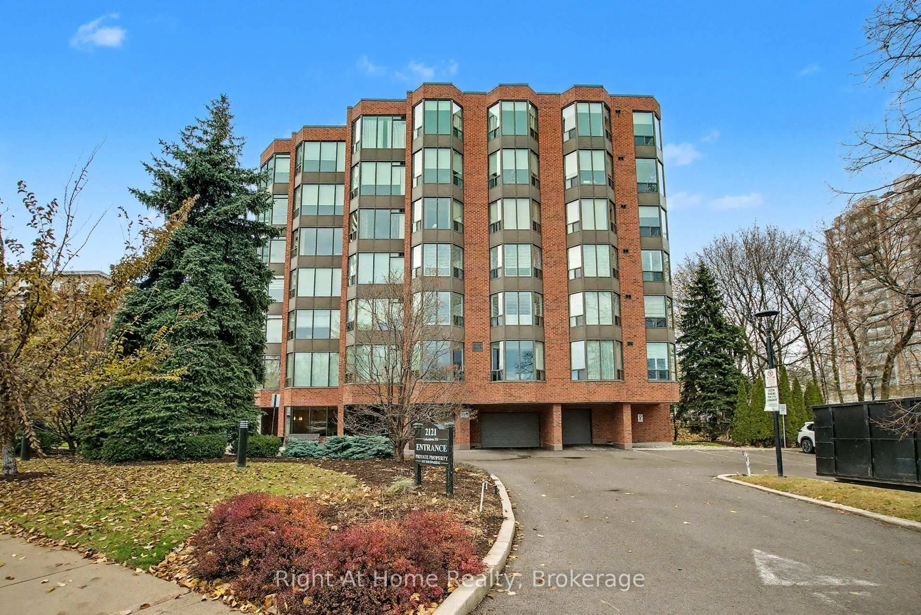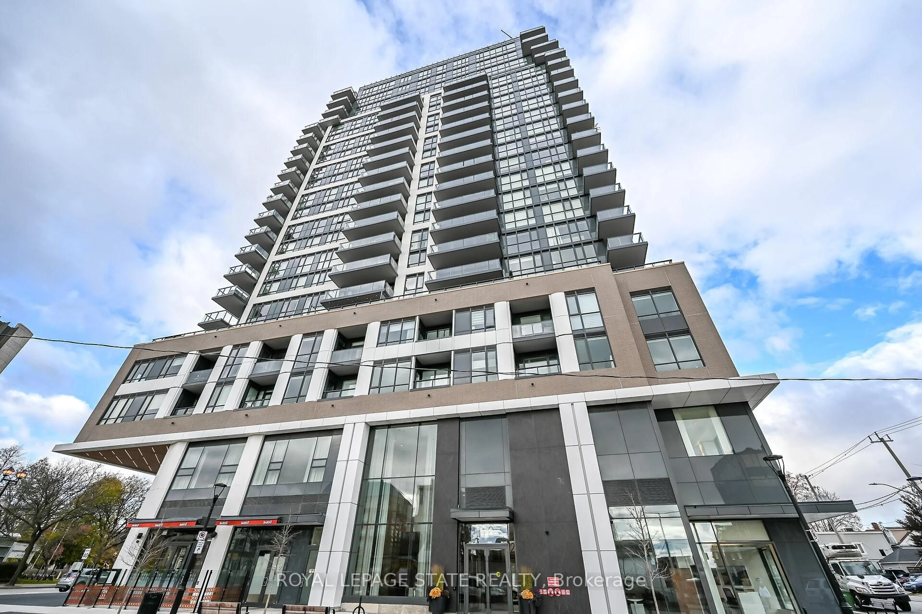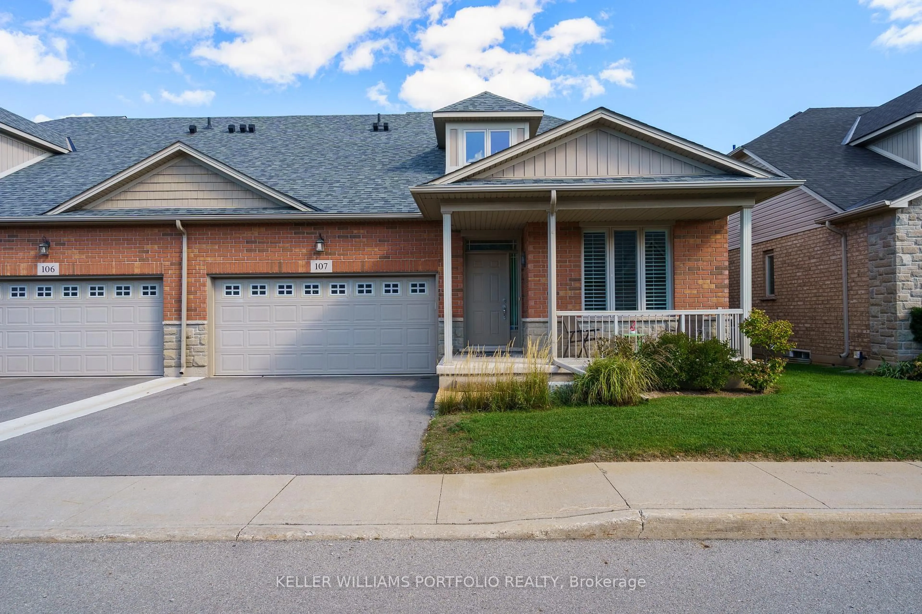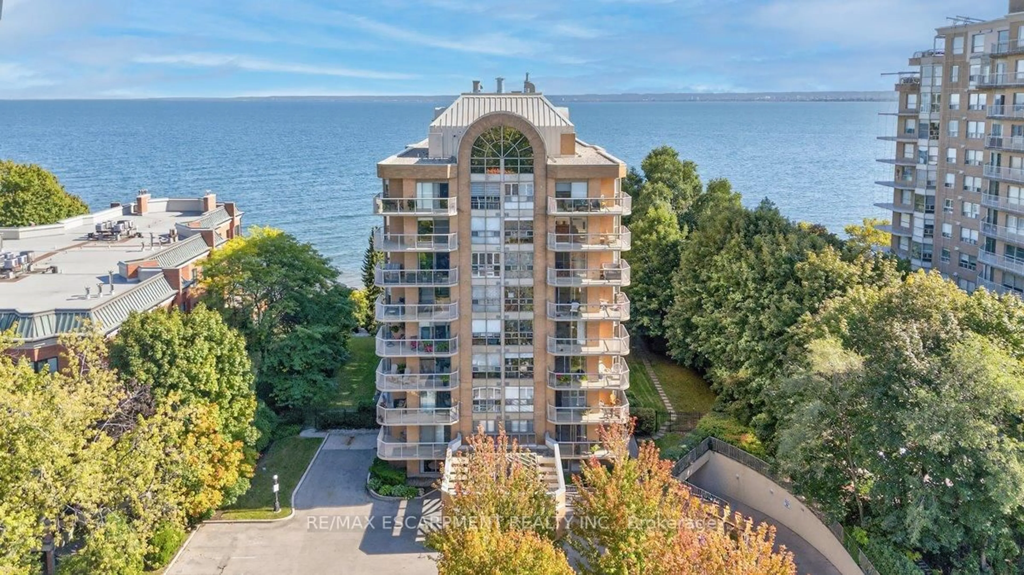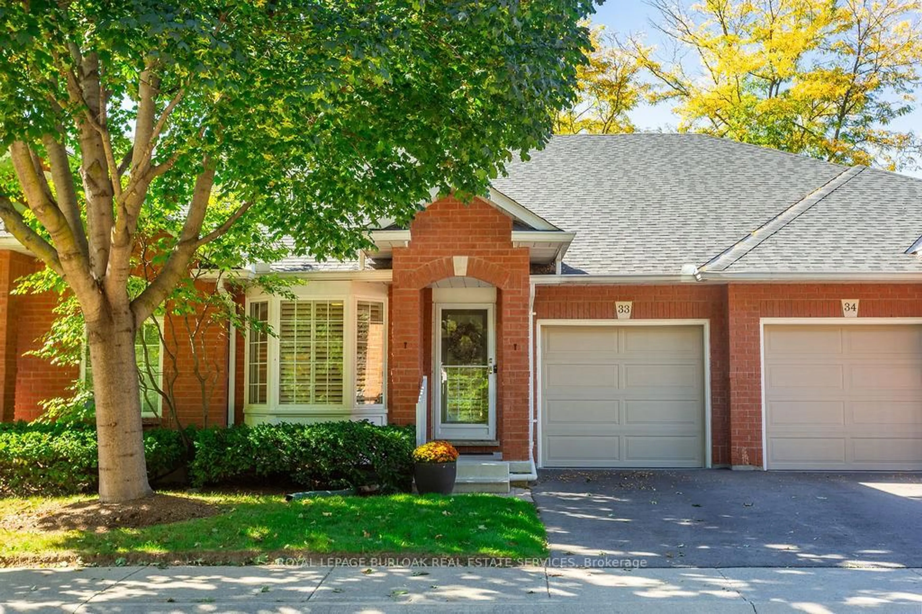Welcome to this upscale lifestyle in one of Millcrofts most sought-after locations! Backing onto the 16th fairway, this open concept Bungaloft features a main floor primary bedroom with 4 piece ensuite with soaker tub, WIC & O/L the Golf Course. Open concept main floor with family sized kitchen, granite counter tops + walk out to patio, overlooking the golf course. The living room features hardwood floors, gas fireplace & vaulted ceilings open to the loft above. Huge windows flood the beautiful home with natural light thru the main floor. The 2nd floor loft features a 2nd large bedroom, WICC, 4-piece bath & open concept den/office - overlooking the main floor below. Double garage, main floor laundry, new broadloom, roughed-in Bath in basement & much more! Conveniently close to all amenities - shopping, parks, highways, restaurants. +++ A must see!
Inclusions: Brand New Custom Awning Over Main Entrance Door, Existing ELFS, All Window Coverings, GB&E (21), CAC, EGDO, Garage Door (24), Microwave, Brand New S/S Fridge, Stove, B/I Dishwasher, Brand New Washer + Dryer, New Carpet (Upper Level+Staircases), New paint thru-out + 3 new toilets. EACH RV SYSTEM "AS IS CONDITION"
