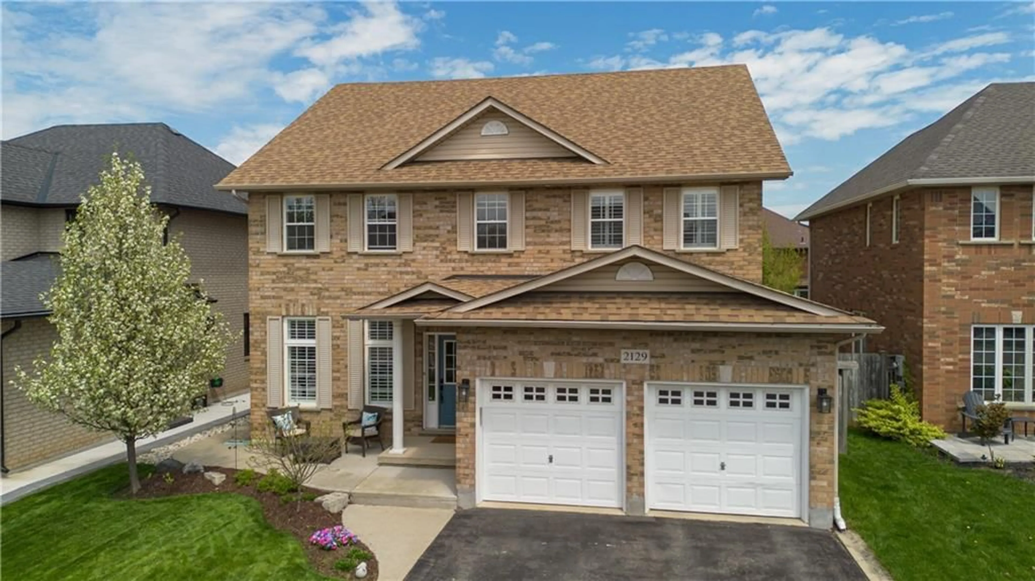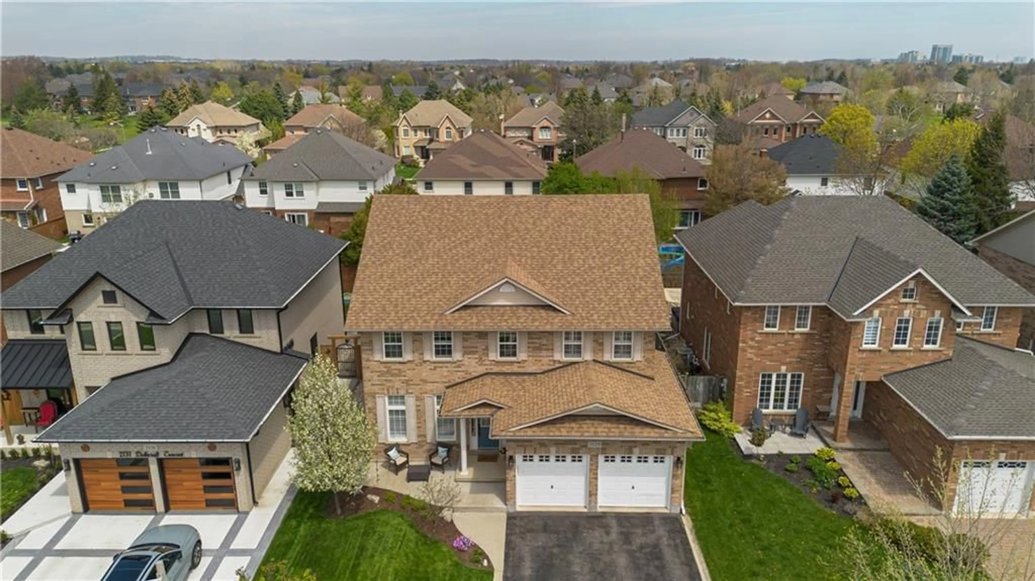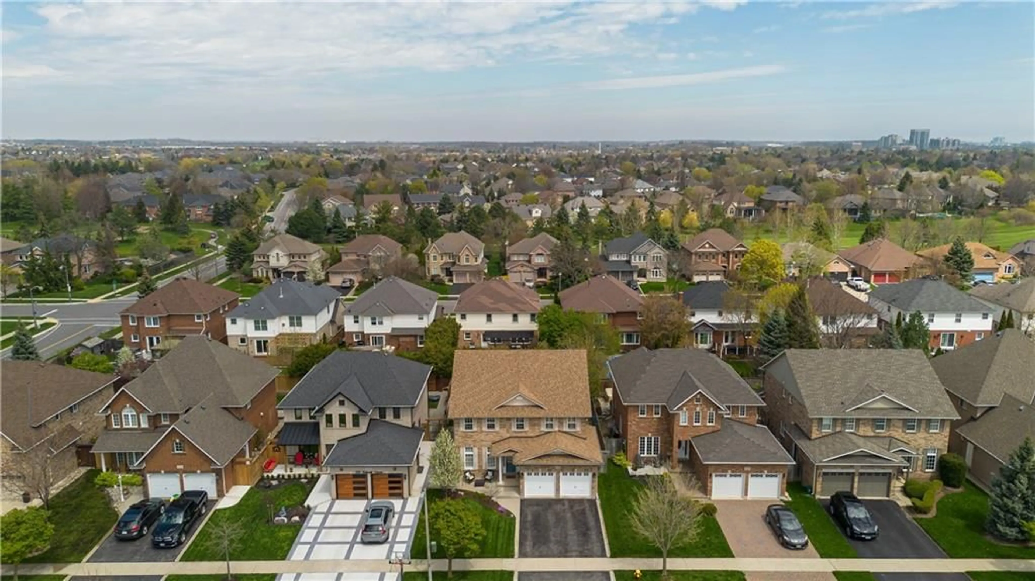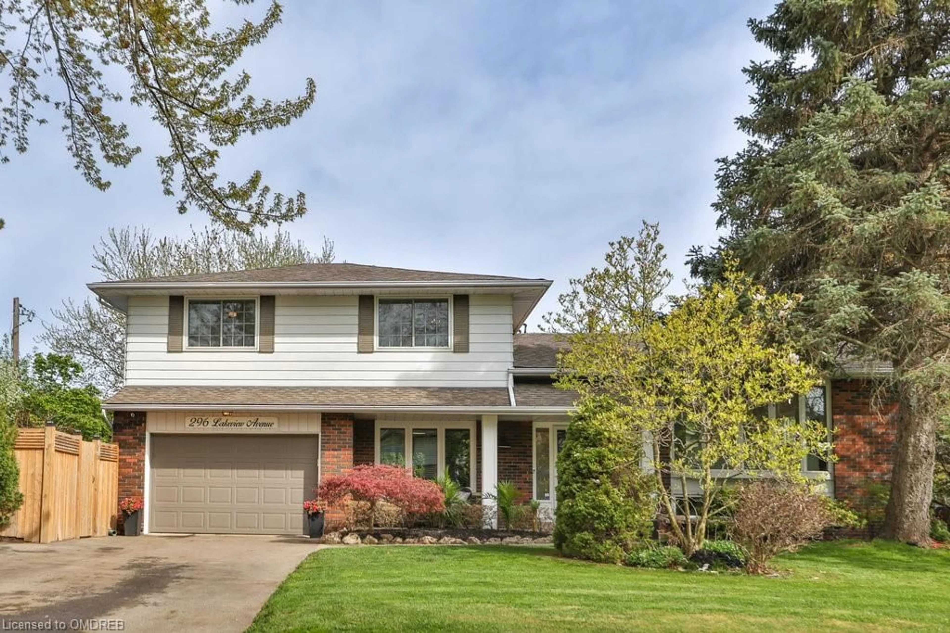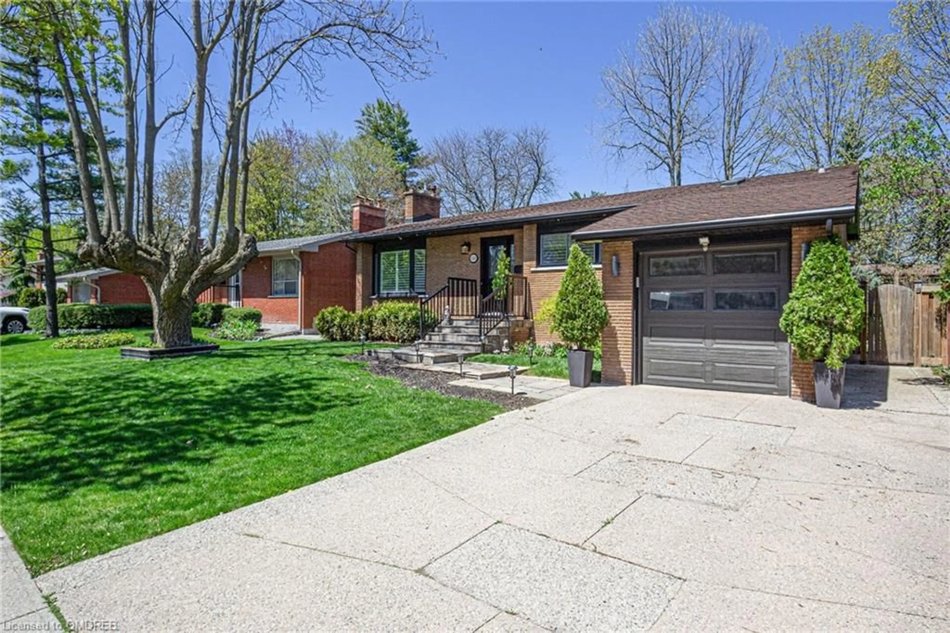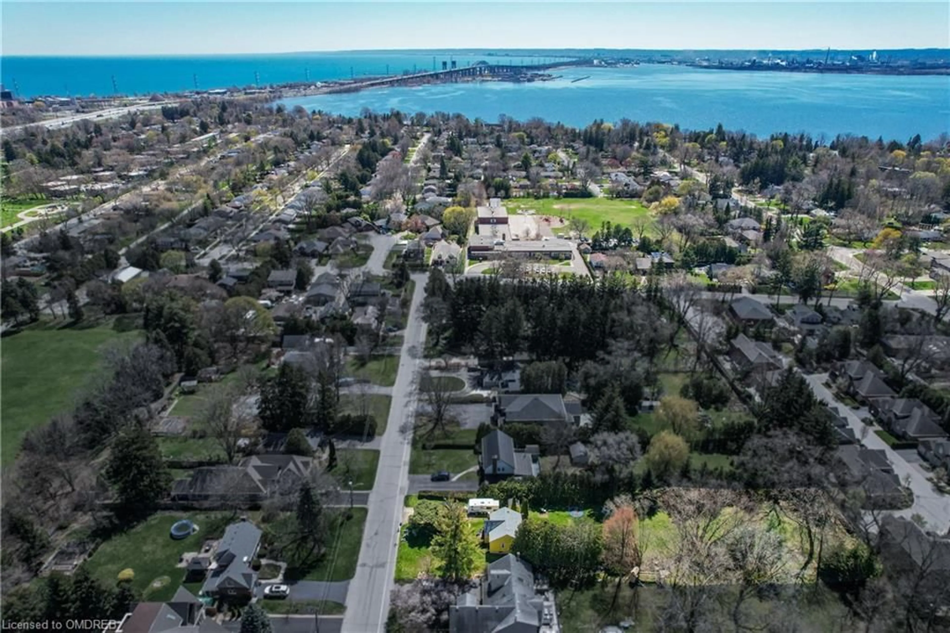2129 DALECROFT Cres, Burlington, Ontario L7M 4B3
Contact us about this property
Highlights
Estimated ValueThis is the price Wahi expects this property to sell for.
The calculation is powered by our Instant Home Value Estimate, which uses current market and property price trends to estimate your home’s value with a 90% accuracy rate.$1,709,000*
Price/Sqft$689/sqft
Days On Market13 days
Est. Mortgage$8,116/mth
Tax Amount (2023)$7,882/yr
Description
Welcome to this stunningly renovated home in the prestigious Millcroft golf community, offering 3388 SF of total finished living space. Located within walking distance to golf, parks, schools, shopping, and restaurants, and minutes from the GO Train and highways, this home is truly move-in ready. This bright and airy residence has been updated from top to bottom with tasteful finishes including grid walls, hardwood flooring, trimwork, pot lighting, California shutters, a mudroom, and a wood staircase accented with wrought iron spindles. The main floor boasts an open living and dining room leading to a butler's pantry and a dream kitchen. This kitchen features a large center island, quartz countertops, and stainless steel appliances, including a dual fuel oven and an oversized fridge. It opens to a spacious family room with a custom-built media center and a cozy gas fireplace. Glass patio doors unveil a private backyard oasis with an inground pool, hot tub, and lush privacy cedars. Upstairs, the generous primary suite offers a luxurious updated ensuite with heated floors, dual vanity, and a large open shower. Three additional bedrooms and a renovated main bathroom complete this level. A finished basement adds a recreation room and additional bathroom for more entertainment space. Experience the perfect blend of luxury, comfort, and convenience. Nothing to do but move right in!
Property Details
Interior
Features
2 Floor
Mud Room
8 x 7Mud Room
8 x 7Other (see Remarks)
11 x 8Family Room
11 x 15Exterior
Features
Parking
Garage spaces 2
Garage type Attached,Inside Entry, Asphalt
Other parking spaces 2
Total parking spaces 4
Property History
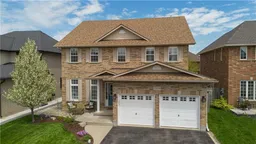 48
48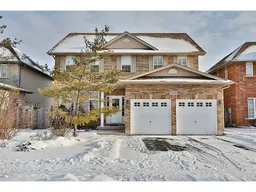 25
25Get an average of $10K cashback when you buy your home with Wahi MyBuy

Our top-notch virtual service means you get cash back into your pocket after close.
- Remote REALTOR®, support through the process
- A Tour Assistant will show you properties
- Our pricing desk recommends an offer price to win the bid without overpaying
