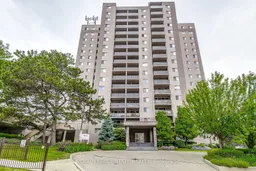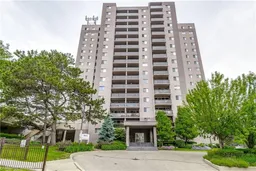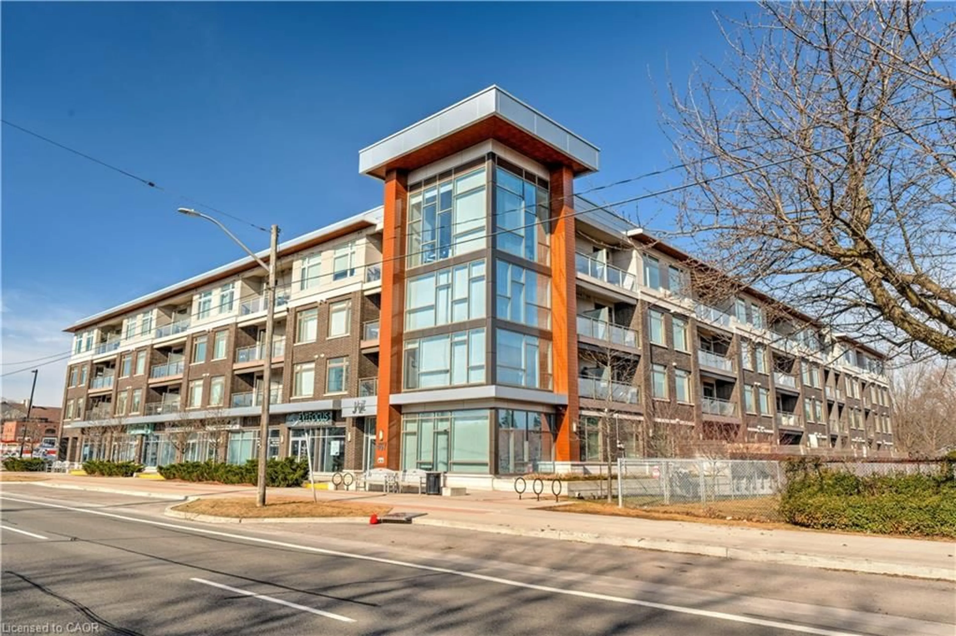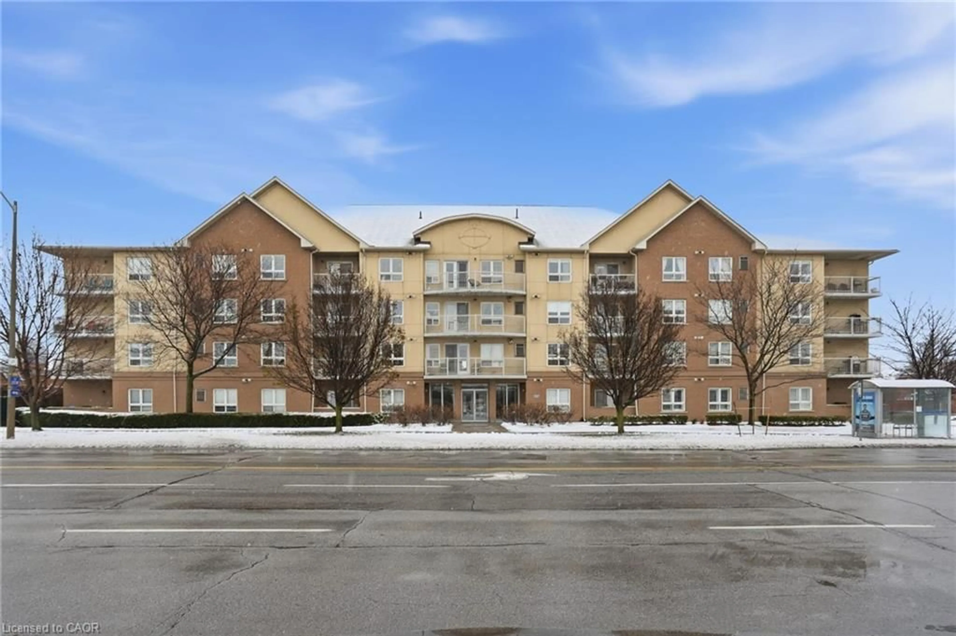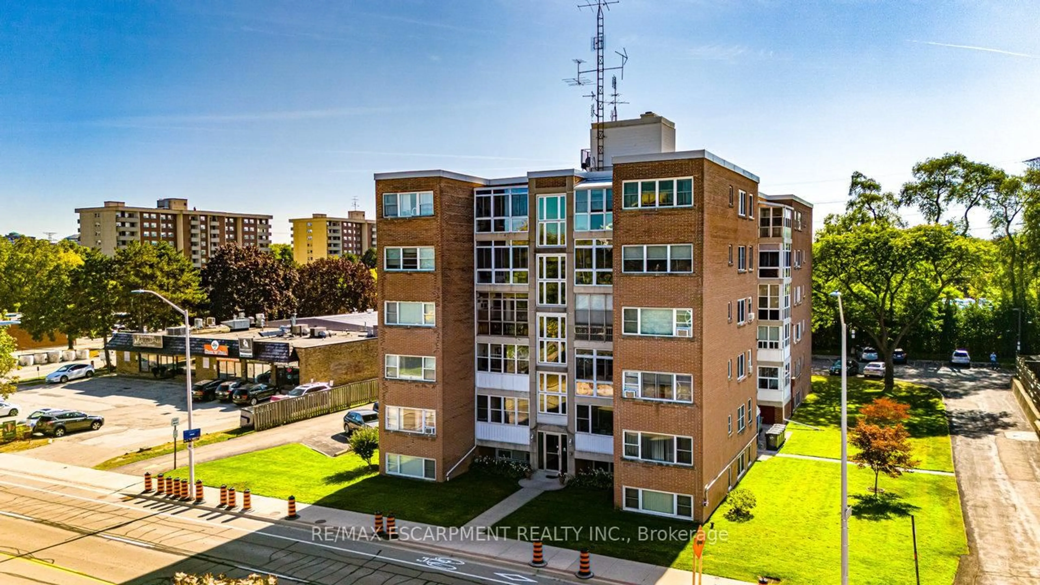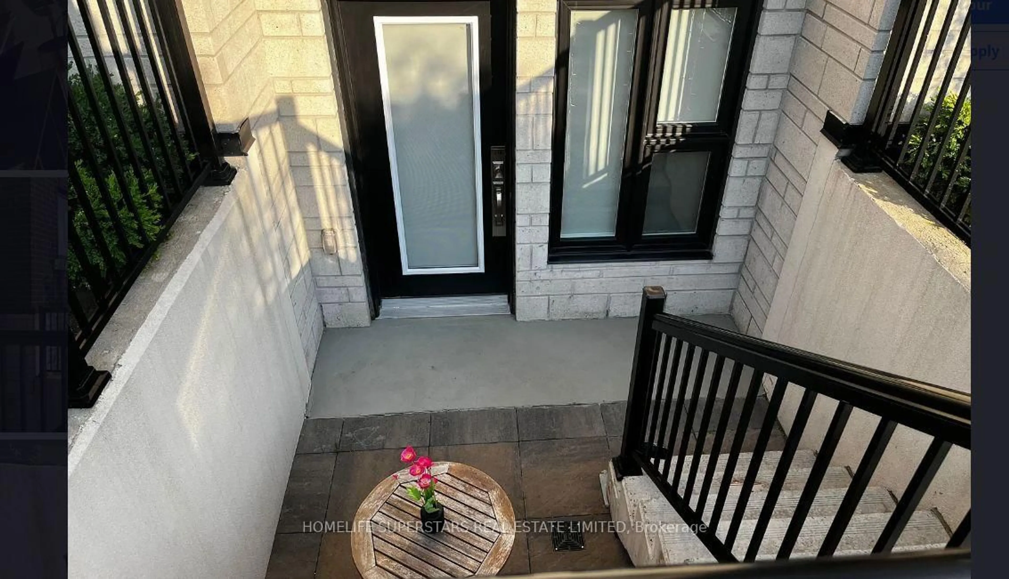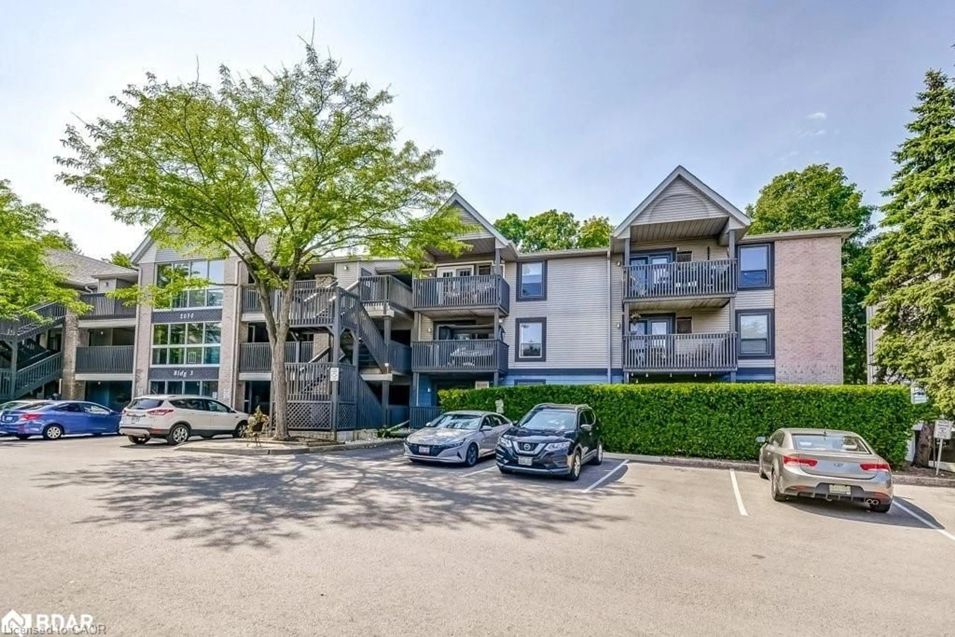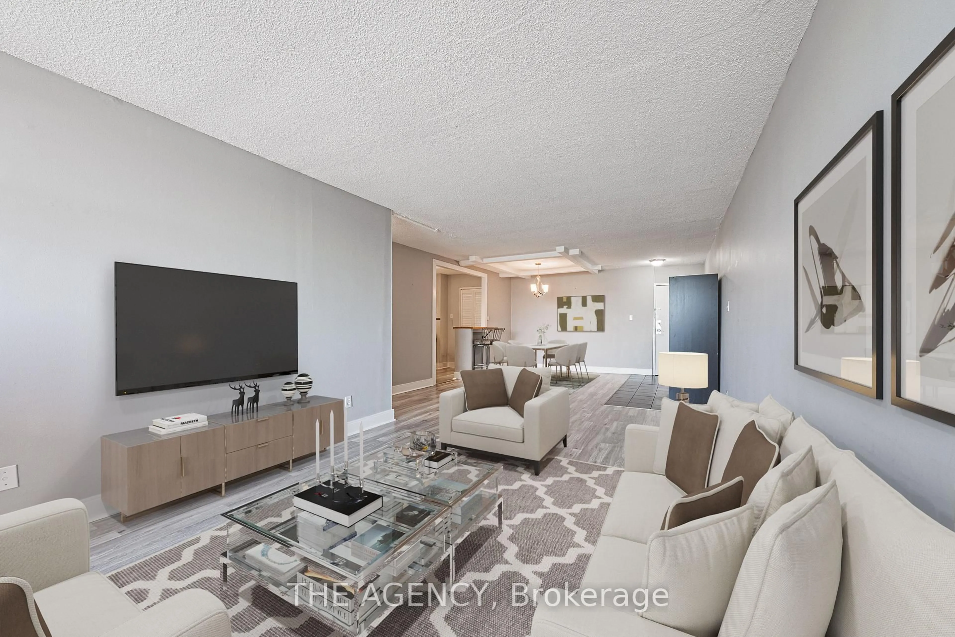Rarely Available - 1 of Only 3 Units in the Building with Private, Walk-up Terrace to the Ground Level. This Spacious, 1 Bedroom + Den Condo Offers 800+ Square Feet of Living Space. Enjoy the Open Concept Floor Plan Featuring an Updated Kitchen with Smart Appliances, Dining Room, Living Room with Feature Wall, Oversized Bedroom with Walk-in Closet & Den with Sliding Doors for Privacy. This Unit is Conveniently Located on the Same Level as the Indoor Pool, Sauna & Fitness Centre for Easy Access. Additional Building Amenities Include a Party Room, Games Room, Hobby Room & Library. 1 Surface Parking #252. Additional Spots Available for$25/month. Condo Fees Include All Utilities - Heat, Hydro, Water, Bell Internet & Cogeco Cable. Commuters Dream with Easy Access to the Burlington GO, QEW Toronto/Niagara and 403.Walkable to Shopping, Parks & Minutes to Mapleview Mall, Spencer Smith Park, Lake Ontario and Downtown Burlington.
Inclusions: STAINLESS STEEL FRIDGE, STAINLESS STEEL STOVE, STAINLESS STEEL DISHWASHER, STAINLESS STEEL MICROWAVE HOOD/FAN, STAINLESS STEEL WINE FRIDGE, ALL WINDOW COVERINGS, ALL ELECTRICAL LIGHT FIXTURES, REVERSE OSMOSIS SYSTEM
