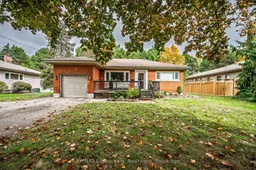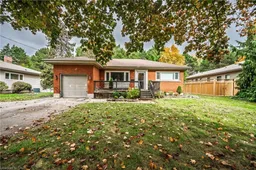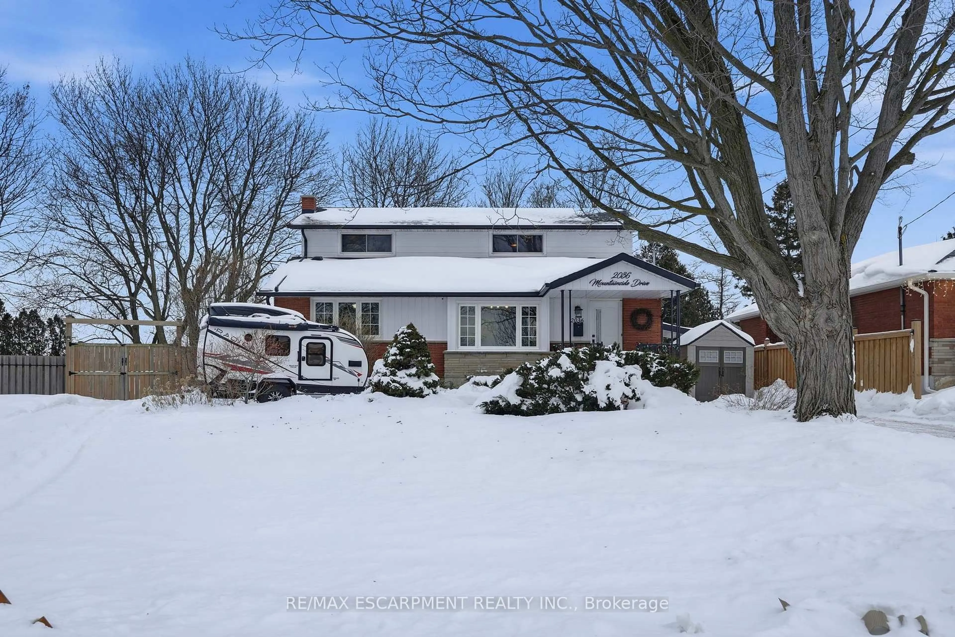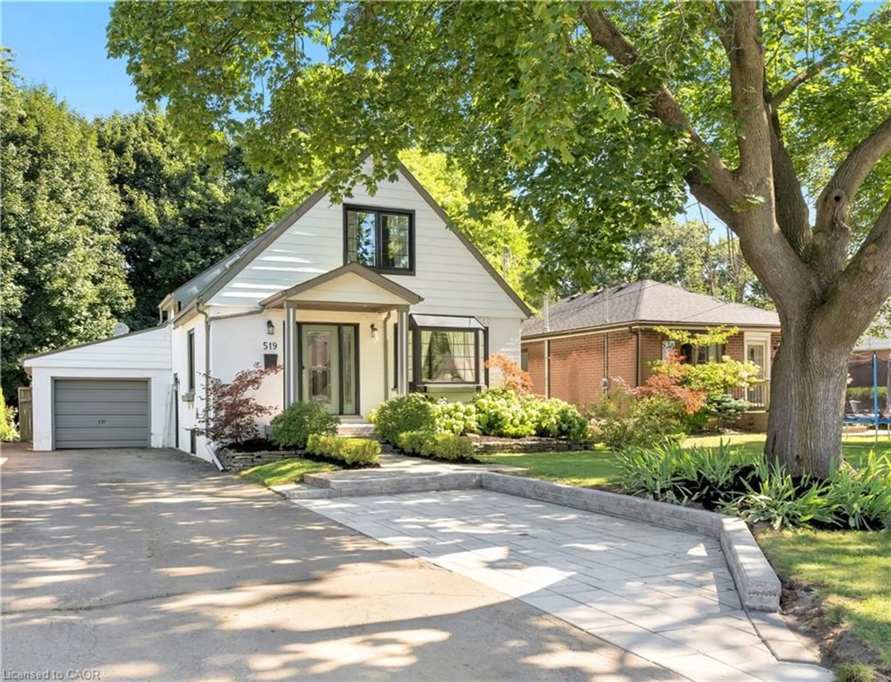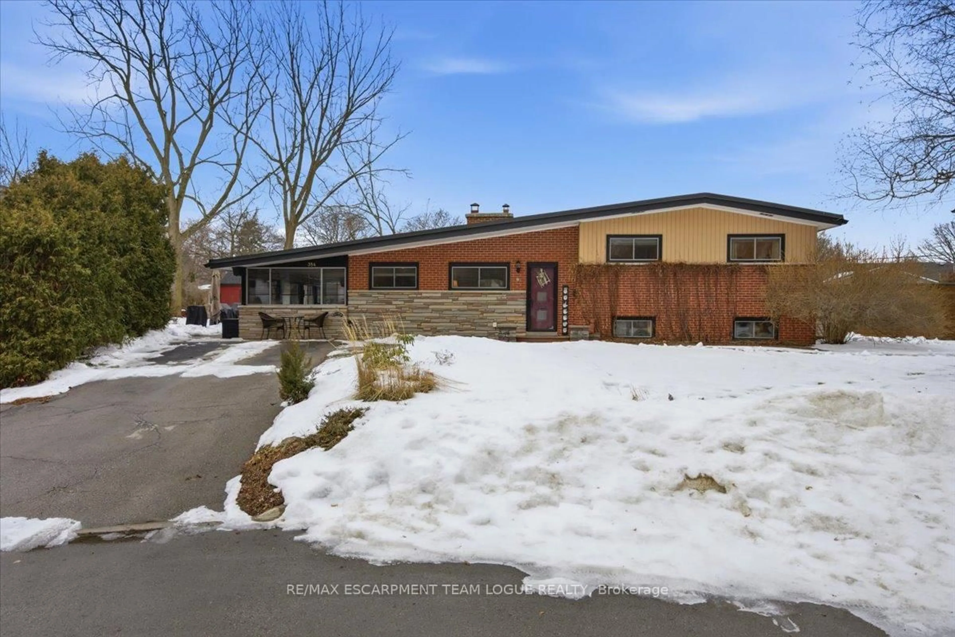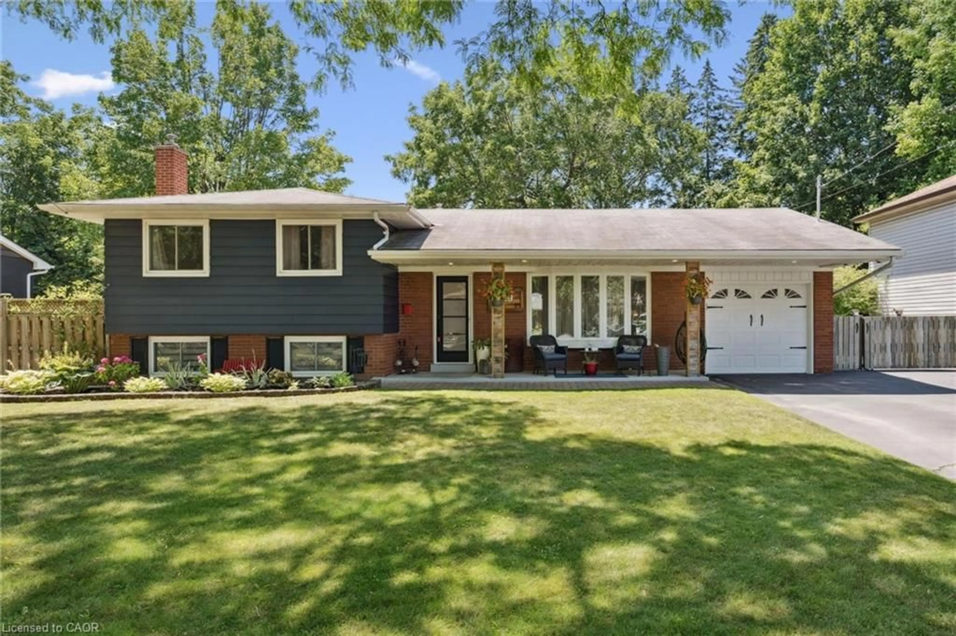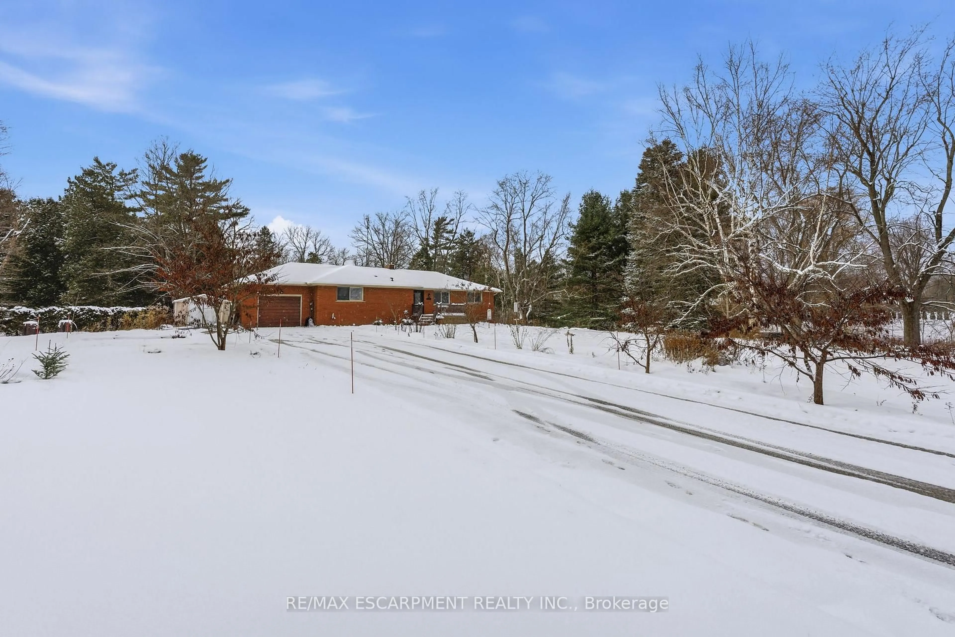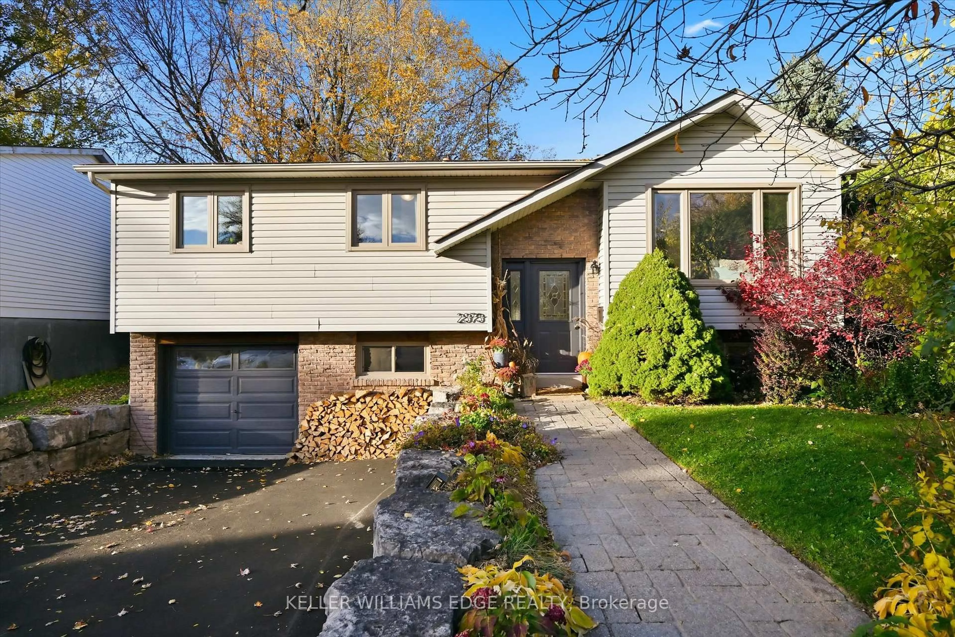Step into a home brimming with potential in the sought-after South Aldershot community. Filled with natural light and solid, timeless bones, this property offers a rare opportunity to reimagine a classic residence on a 75 x 135 ft lot framed by mature trees and ravine views. The welcoming front porch sets the tone with charming red brick, white trim, and wood-plank flooring. Inside, the main floor features a practical, light-filled layout. The living room anchors the space with its generous proportions, original character, and classic brick fireplace-large windows brighten the room throughout the day. Adjacent to the kitchen, the dining area offers easy flow for everyday living and entertaining. Expansive windows and glass doors connect to the backyard, showcasing the lot's depth and privacy. The kitchen blends charm and function with cream cabinetry, warm wood accents, stainless steel appliances, and abundant natural light. The bedrooms are bright and comfortable with hardwood floors, neutral finishes, and practical layouts suited to any style. The main bathroom features a clean, updated aesthetic with a four-piece layout and ensuite privilege from the primary bedroom. A standout feature is the detached studio-an adaptable space ideal for a home office, creative studio, gym, or hobby room. With durable flooring, neutral finishes, and an as-is heating/cooling system, it expands your possibilities. The open, unfinished basement offers a generous footprint for future customization. With concrete floors, exposed ceiling joists, natural light, and a four-piece bathroom (as-is), it's a solid base for your vision. Outdoors, the backyard is truly special. Backing onto a lush ravine and surrounded by mature trees, it offers privacy and serenity. A covered deck extends the living space outdoors-perfect for quiet mornings or relaxed entertaining. With its level lawn and generous size, the property provides ample room for gardening, play, or future projects.
Inclusions: Dishwasher, Dryer, Refrigerator, Stove, Washer, Window Coverings, Light Fixtures
