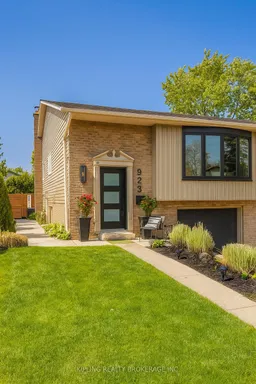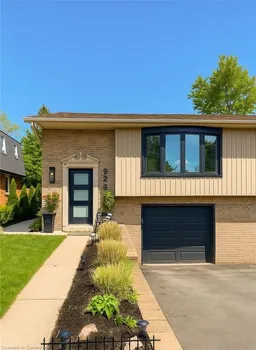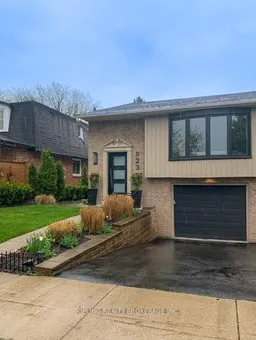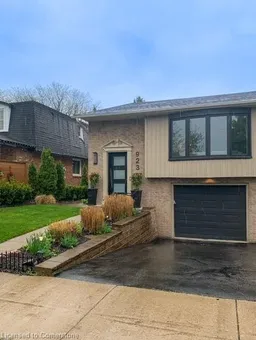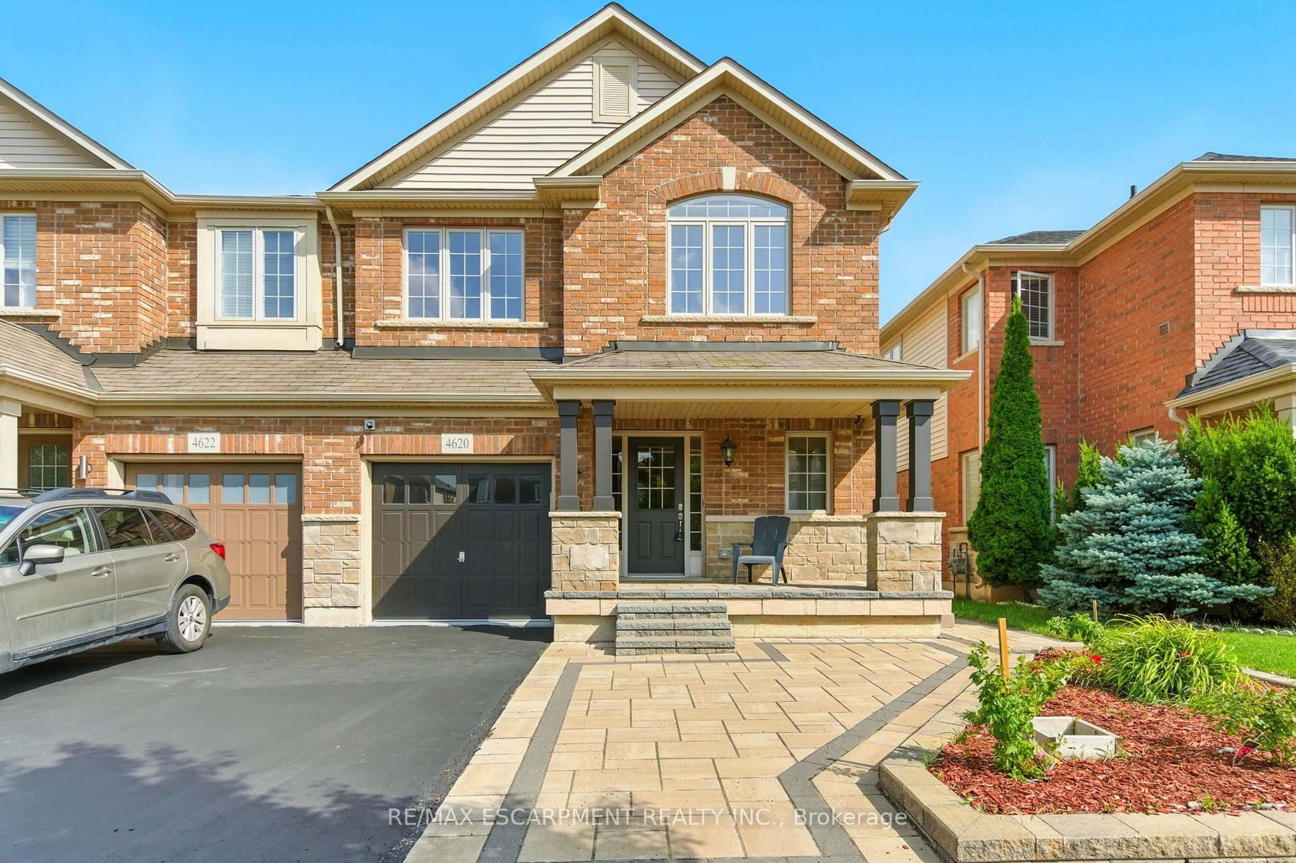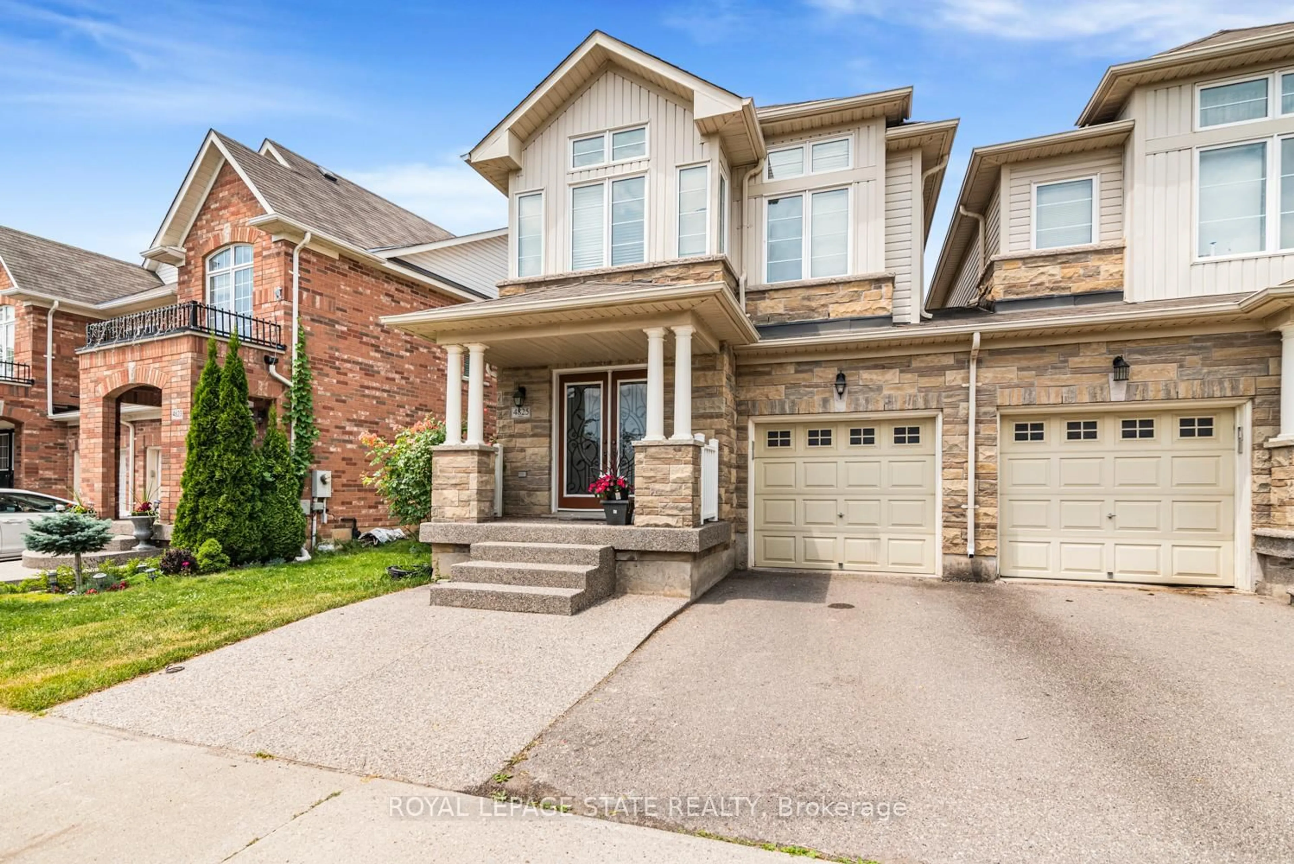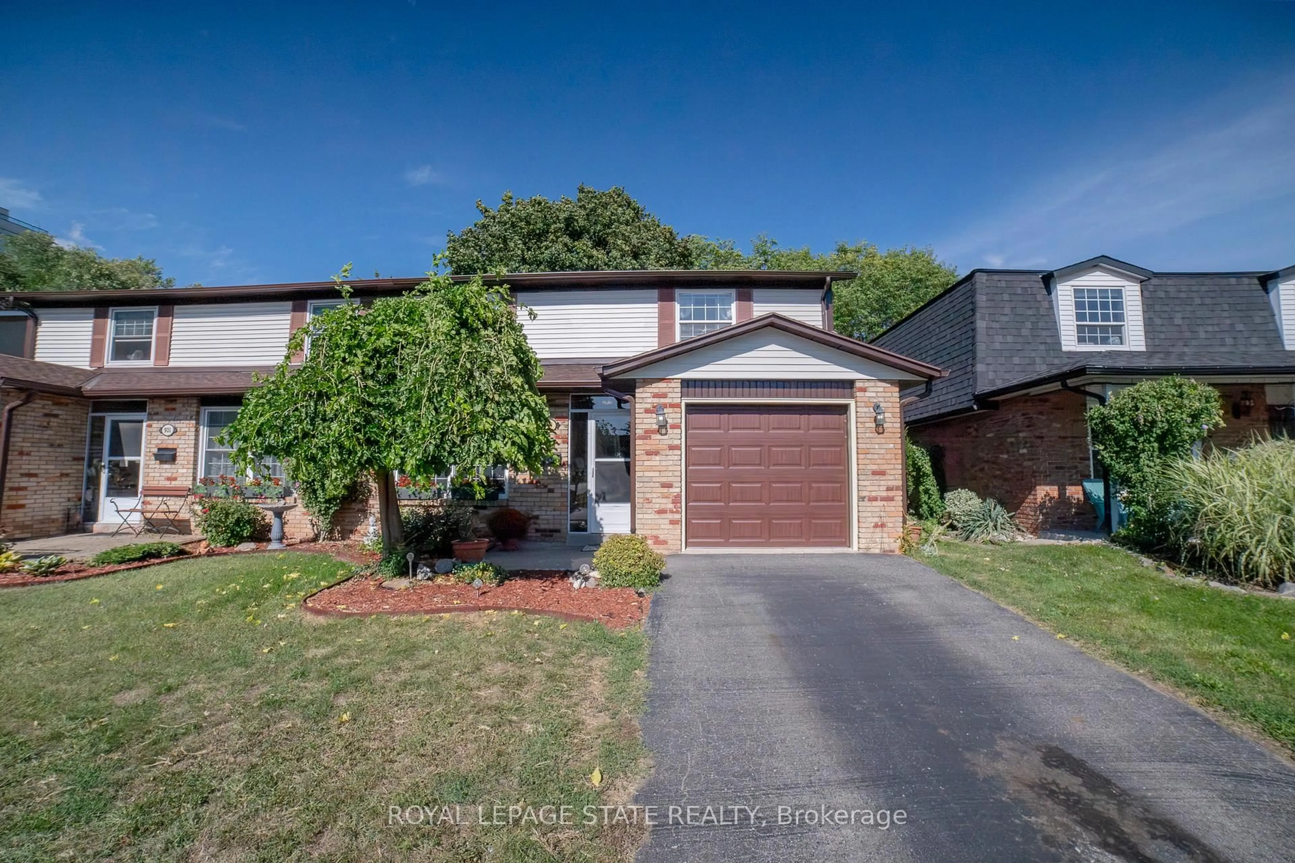Welcome to 923 Daryl Drive. Step into this beautifully renovated 3-bedroom raised bungalow located in the highly sought-after Aldershot community. With over $200k in upgrades. This move-in-ready home has been completely updated from top to bottom with quality finishes and attention to detail. The custom kitchen features modern cabinetry and finishes with waterfall quartz countertops, flowing seamlessly into the main living area with additional custom cabinetry in dining area. Newer hardwood flooring and stylish updated light fixtures. Cozy up by the gas fireplace in the lower level living room perfect for relaxing evenings at home. Both bathrooms have been tastefully updated, and the laundry room has been refreshed to offer a clean, functional space. Custom sliding doors lead out to a raised deck, ideal for entertaining or enjoying peaceful mornings. The private backyard is a true retreat, professionally landscaped with a new stamped concrete patio and full fencing. Additional updates include a new roof (2024), gas line to fire table, and so much more. Don't miss your chance to own this stunning home in one of Burlington's most desirable neighborhoods!
