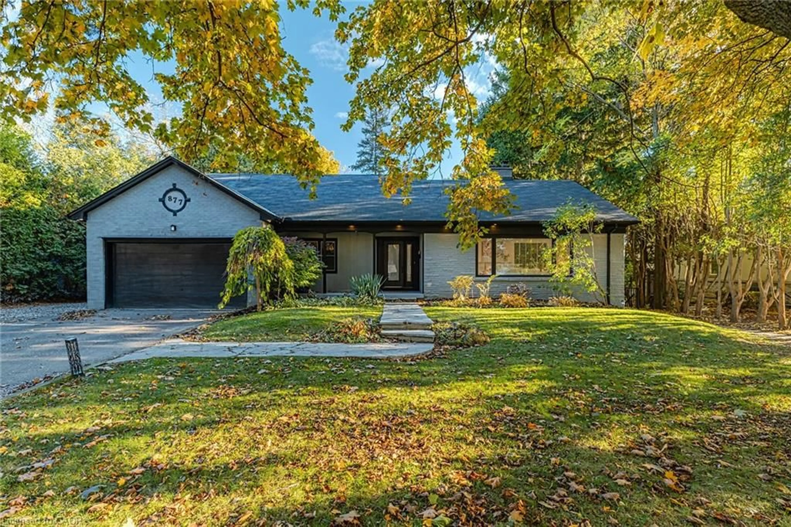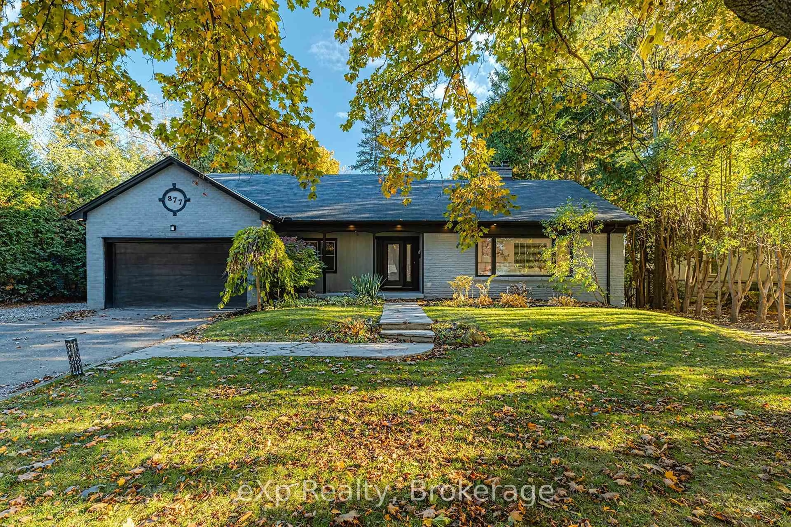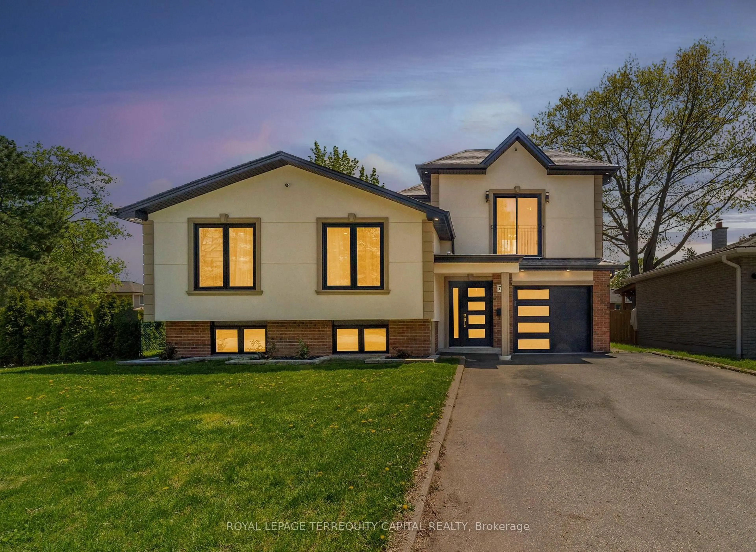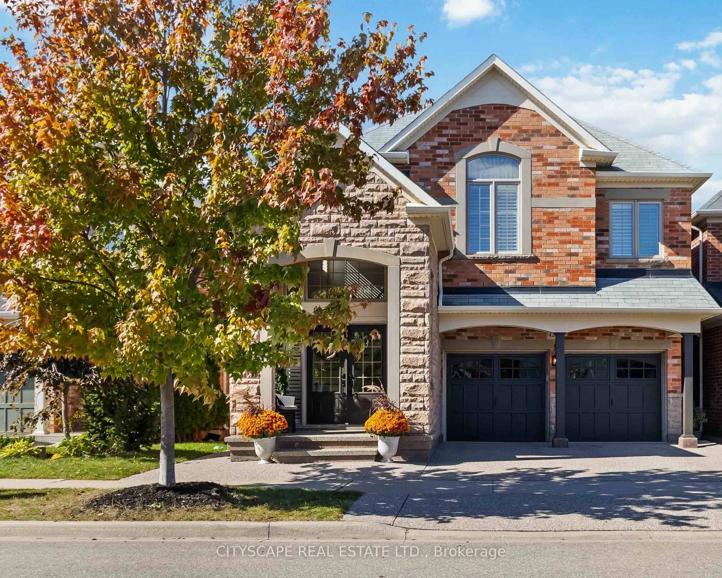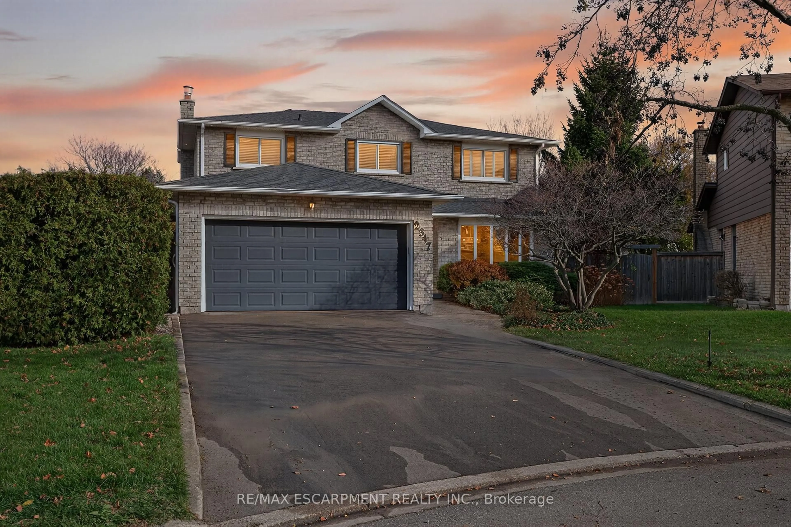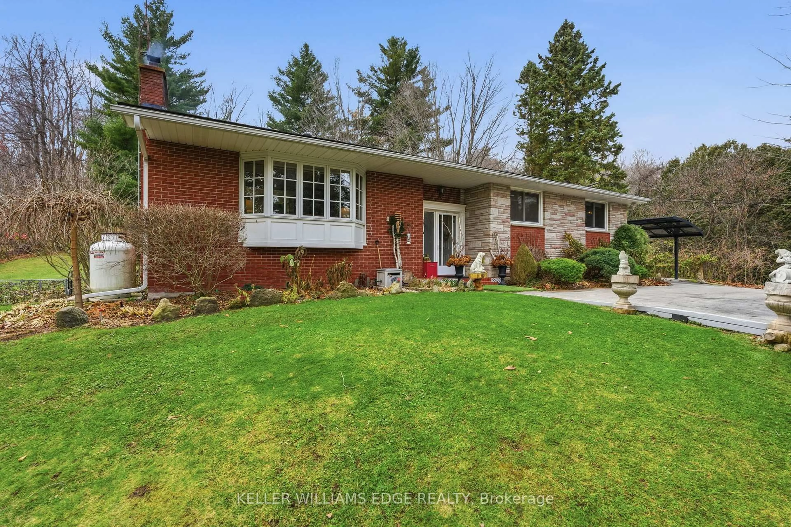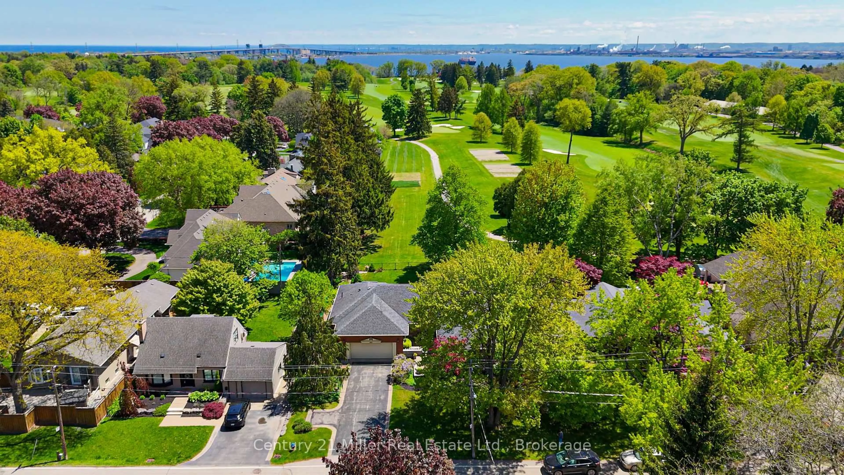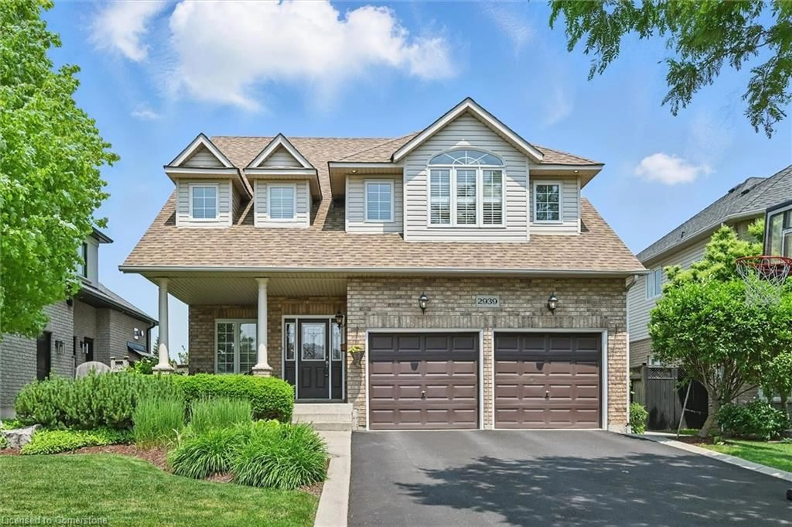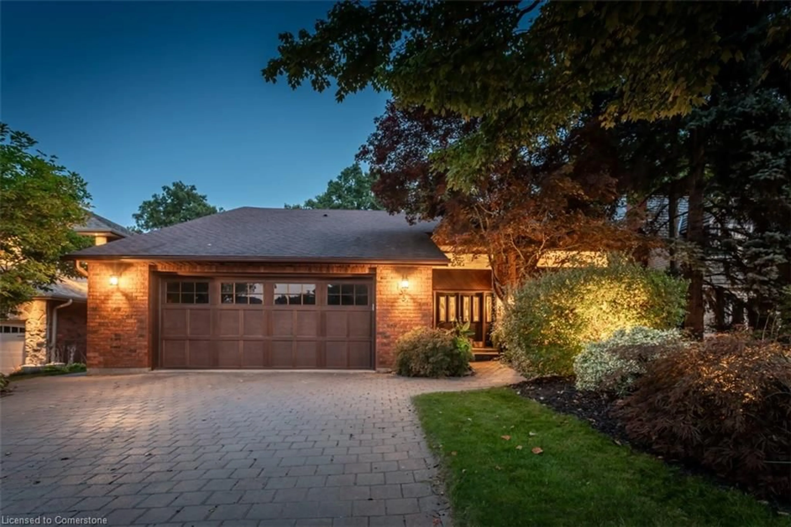An Artistic Blend Of European Craftmandship And Modern Luxury - Welcome To 893 Forest Glen, A Truly One-Of-A-Kind Residence In One Of Burlington's Most Sought-After Neighbourhoods. This Immaculate Cape Cod Style Home Sits Behind A White Picket Fence On A Beautifully Landscaped Ravine Lot With Tiered Gardens, A Pond With Waterfall, Pergola With Retractable Canopy, And A Large Grass Area-Perfect For Entertaining Or Family Fun. Mature Trees Surround The Property, Offering Complete Privacy And A Serene, Tucked-Away Feel. Inside, Natural Light Beams Through The Home, Highlighting Reclaimed Wood Flooring, Oversized Decorative Moldings, Bespoke Louvered Doors, And A Handcrafted Mahogany Front Door. Every Inch Has Been Thoughtfully Curated With High-End Finishes And Custom Details. The Gourmet Kitchen Features Built-In Top-End Appliances, Including A Gas Stove And Double Electric Oven, Flowing Into A Great Room With A Gas Fireplace, Bespoke Built-In Bookshelves, And Iron Chandelier. The Spacious Primary Suite Offers A Walk-In Closet, Built-In Makeup Table, And A Luxurious Ensuite With Victoria + Albert Soaker Tub, Elegant Double Vanity Sink, Custom Cabinetry, And Heated Floors. All Bathrooms And The Mudroom Include Heated Floors For Added Comfort. The Finished Basement Includes A Laundry Room, Hideaway Bed, And Flexible Living Space For Guests Or Teens. Additional Features Garage, Garden Shed, Irrigation System, And Many Recent Updates Including Refinished Floors And HVAC Servicing. Set Near Schools, Trails, The Lake, Golf, And Aldershot GO- This Is A Rare Opportunity To Own A Private, Timeless Showpiece In A Premier Location. Truly A Showstopper. There Is Nothing Else Like It.
Inclusions: Bespoke Bookshelves (x2) Next To The Fireplace In The Great Room, Bespoke Cabinet In The Ensuite Bathroom, Mirrors In Bathrooms, Iron Chandelier In The Great Room, Pergola And Pergola Canopy, Built-In Kitchen Appliances (Gas Stove, Double Oven, And Refrigerator/Freezer), Laundry Room Washer And Dryer, All Window Coverings, Blinds, And Draperies, Television In Kitchen And Ensuite, Select ELF, Shelving In Garage And Built-In BBQ.
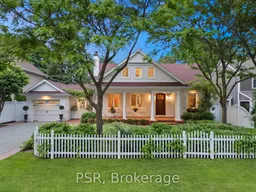 Listing by trreb®
Listing by trreb®
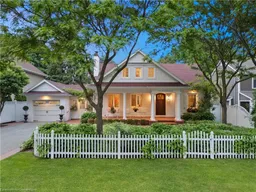 Listing by itso®
Listing by itso®


