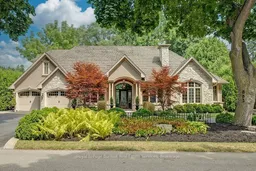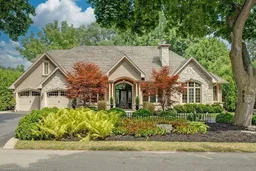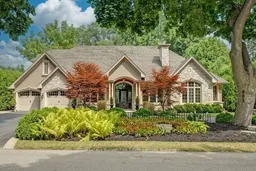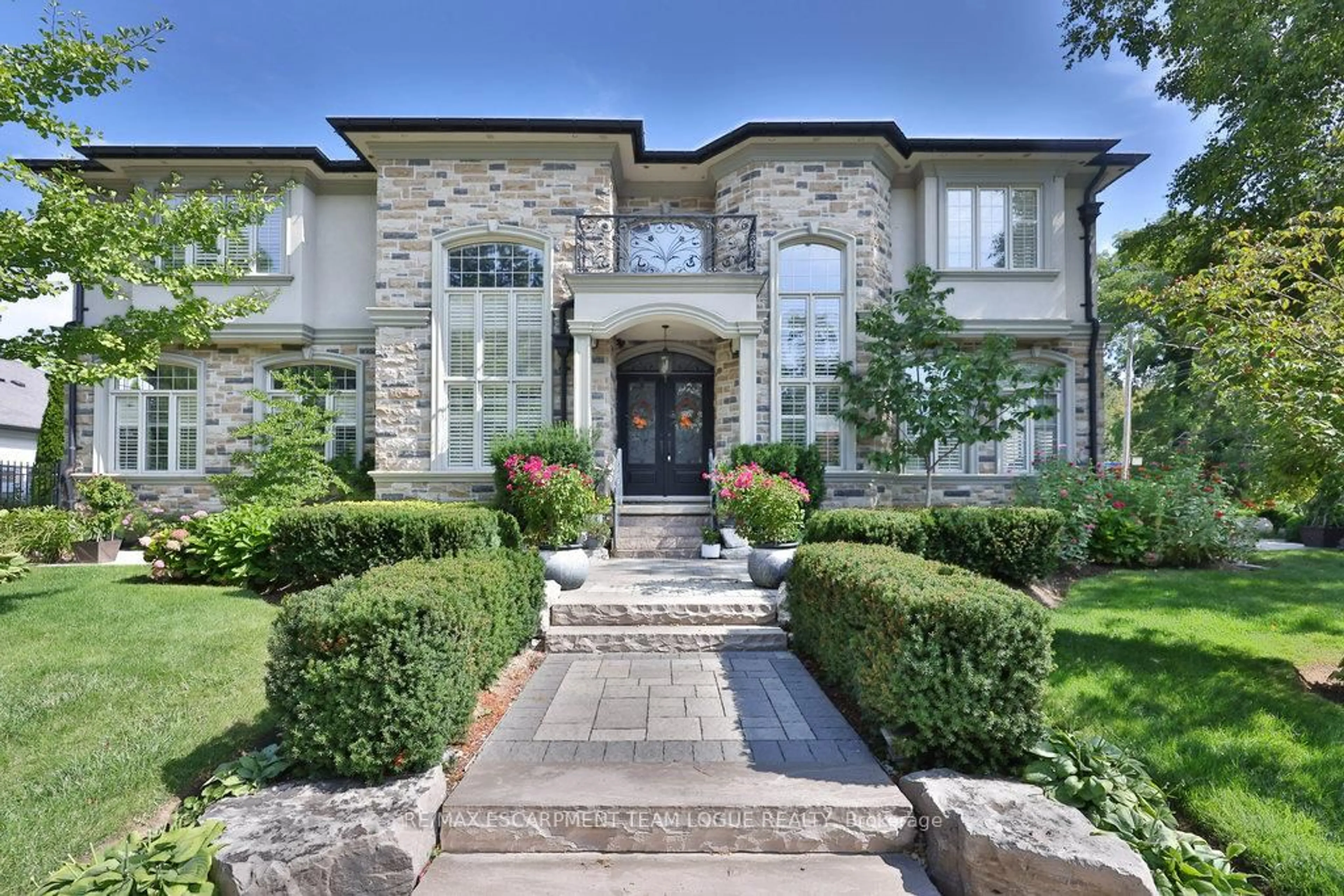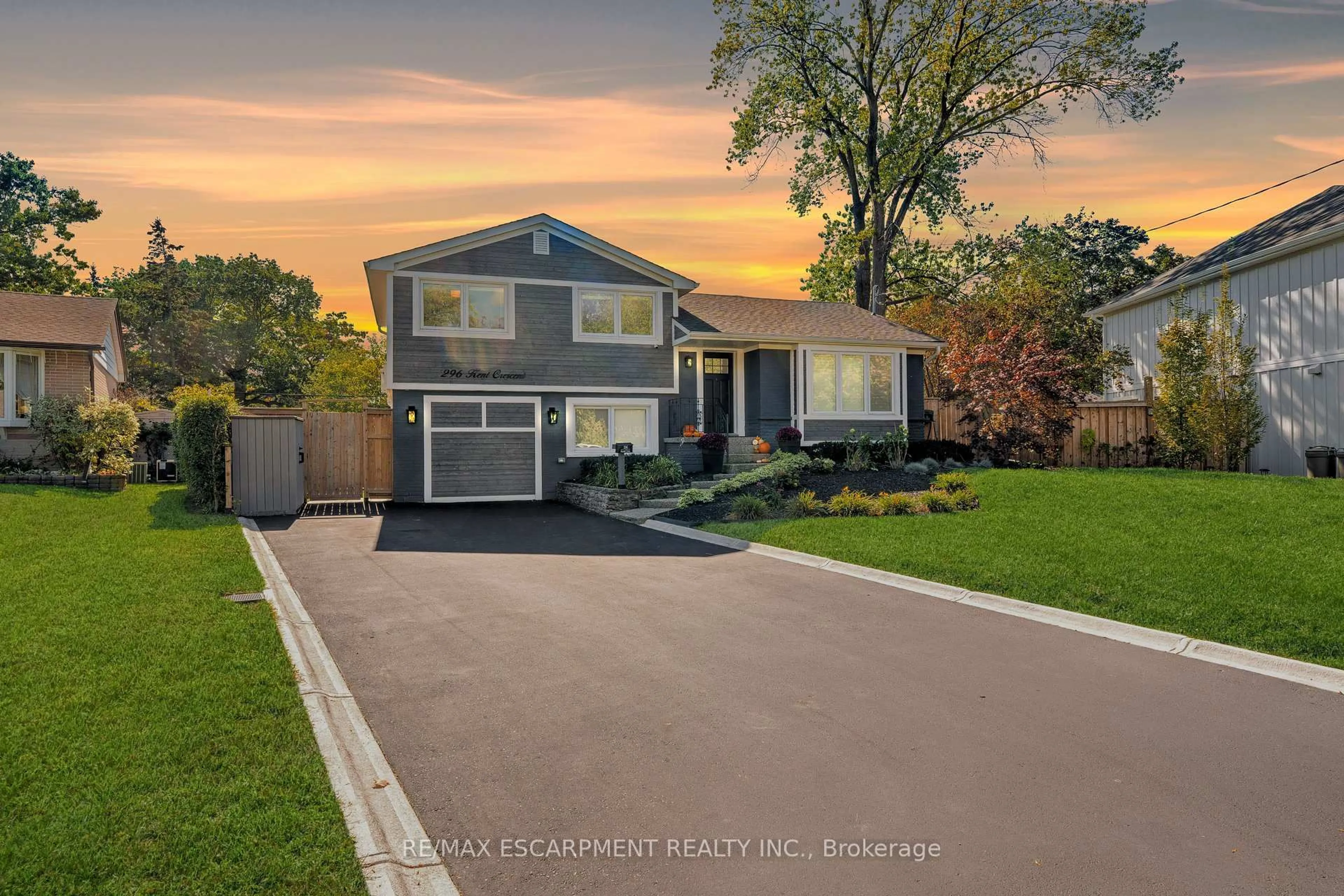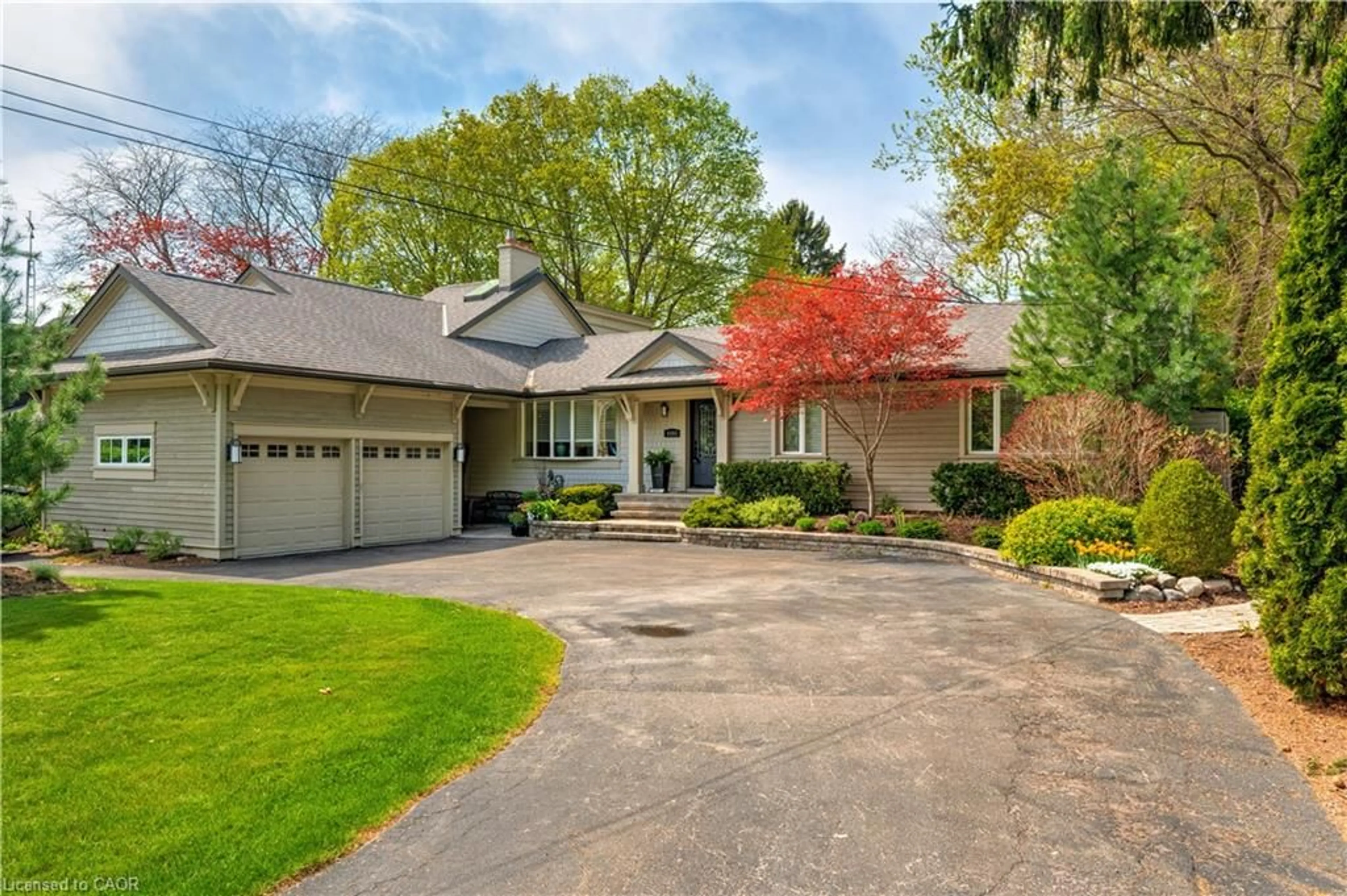This striking custom residence in desirable Aldershot offers a view of the Burlington Golf and Country Club. This bungalow loft floor plan balances spacious communal area with private retreats. Offers 4 bdrm, 3 full baths a 1.5 bath. Exquisite attention to detail, yet offering a relaxed living experience. Soaring ceiling heights and design throughout. Immense opportunities with further potential space above garage plus exterior access stairs to lower level. The 2900 Sq Ft Lower Level awaits your finishing touches with 5/8 Drywall, Steel Stud, Insulation & Flooring all on site. Utmost level of privacy in the backyard creates a perfect outdoor haven especially with the year-round evergreen wall of trees, 42 ft x 25 ft Pioneer Pool and Exterior Speaker System. Close to everything Downtown, BGCC Club, LaSalle Park/Marina, Royal Botanical Gardens/Trails, Library, Shopping, Schools, Hwy Accesses and GO Station. Material Throughout; R70-80 Insulation/Acoustic Sound Barrier, 5/8 Drywall, Solid Core Doors, Sound System, Custom Trim, Pocket Doors, French Doors, 5 Fireplaces, 7 Velux Skylights, Hardwood Floor stained on site, Open Wood Staircase, Exterior full stone and Indiana limestone. A MUST SEE!
Inclusions: Built-in Microwave,Central Vac,Dishwasher,Dryer,Garage Door Opener,Pool Equipment,Refrigerator,Stove,Washer,Bi Fridge, Bi Oven/Cooktop/Micro/Warmer, Bar Fridge, Washer/Dryer, All Elf, Cvac/Attach (No Beater Bar), 2 Tv Wall Mounts, Egdo/2 Remotes, Pool Equipment: Heater 2020, Filter, Pump 2024, Vac, Hoses, Net, 2 Poles, 2 Winter Covers, Elephant/Lock In.
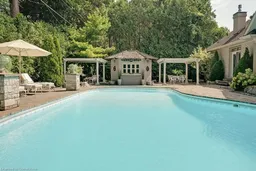 49
49