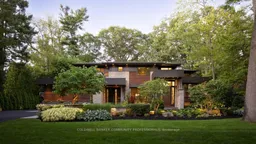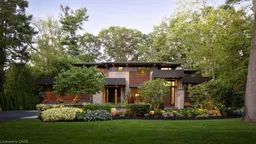Some streets feel as though they were named for the very homes that grace them. Shadeland is one of those streets. Peaceful, tree-lined, and perfectly suited for a property that blends architectural sophistication with natural beauty. 777 is a modern, distinguished residence offering nearly 6,000sqft of meticulously finished living space. Designed for those who value both grand scale and intimate detail,the home features extensive millwork, natural stone, soft textures, and expansive windows that frame stunning ravine views. The second level was designed with families in mind, showcasing 4-bedrooms and3-full baths - each offering built-in furnishings, walk-in closets, and ensuite privileges. The lower level comes complete with a games room, wet bar/kitchenette, & gym. A private side entrance, additional bedroom & bath, makes it ideal for multigenerational living. Set on a rare double lot, the exterior is equally impressive. A covered deck extends your living space with a full outdoor kitchen, BBQ area, and wood-burning fireplace, perfect for entertaining year-round. The inground sale water pool completes this backyard oasis. For the enthusiasts, a heated triple-car garage, and parking for up to ten vehicles ensures both capacity and convenience. A short walk to the waterfront & BGCC, with quick access to shopping, dining, Aldershot GO, and major highways, this is the ultimate blend of lifestyle and accessibility. This is more than a home, its a statement. Welcome to 777.
Inclusions: Main: 48" WOLF range, vent hood, Thermador fridge & freezer, built-microwave, built in Miele coffee maker, Liebherr beverage center. Temperature controlled wine wall. Washer & Dryer Outdoor: Fridge, dishwasher, built in BBQ and cooktop Lower: Bar fridge, dishwasher Extras: Savant home automation, all existing window coverings & light fixture. Pool Cover & Equipment.





