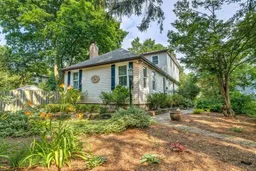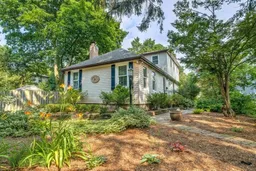730 Grand View Ave, Burlington, Ontario L7T 1K9
Contact us about this property
Highlights
Estimated ValueThis is the price Wahi expects this property to sell for.
The calculation is powered by our Instant Home Value Estimate, which uses current market and property price trends to estimate your home’s value with a 90% accuracy rate.$938,000*
Price/Sqft$741/sqft
Days On Market3 days
Est. Mortgage$5,367/mth
Tax Amount (2023)$4,238/yr
Description
Cottage style living in the middle of the City just steps to the RBG Gardens, it's world class Hiking Trails, endless activities programs for kids & adults & more! Lovely 2 Bedroom, 2 Bath home in S.W. Burlington on a deep 165' lot. Idyllic setting facing Green-space steps to the RBG & minutes from the Lake, all amenities & excellent schools. Professional Custom Renovations t-o this 1,685 sq. ft. Family home. Exquisite Kitchen w/show stopping Cabinetry w/brass details, 6 burner Gas Range, Custom hood, Quartz backsplash, u.m. Lighting, large Quartz Island w/pot drawers & b-i Microwave, Coffee Bar w/Bev. fridge & lit Pantry cabinets. Engineered White Oak Hardwood floors, LED Potlights & custom Millwork t-o. Elegant Living Room w/gas fireplace flanked by custom libraries & charming craftsman style windows. Spacious separate main floor Family Room w/backyard access. Large, bright D.R. for Family sized entertaining. Generous Primary Bedroom w/hardwood floors & w-i closet. 2nd Bedroom features custom built-ins & Bed w/lots of cabinet storage. 2nd floor bonus room for Den/Office/Crafts. Enjoy outdoor entertaining on the large tiered Deck with Hot Tub. Fully fenced & very private backyard 'courtyard' between the home & newer Garage. Long private drive for 8 cars leads to 1.5 car Garage w/b.y. entry. Enjoy absolute privacy & serenity in the very special Burlington RBG community. Minutes to the Lake, to D.T., to Parks, McMaster University, Hwys.,GO, Transit, shops & restaurants!!
Property Details
Interior
Features
2 Floor
Dining Room
8 x 20Hardwood Floor
Bathroom
0 x 02-Piece
Dining Room
8 x 20Hardwood Floor
Bathroom
0 x 02-Piece
Exterior
Features
Parking
Garage spaces 1.5
Garage type Detached, Asphalt
Other parking spaces 8
Total parking spaces 9
Property History
 50
50 50
50Get an average of $10K cashback when you buy your home with Wahi MyBuy

Our top-notch virtual service means you get cash back into your pocket after close.
- Remote REALTOR®, support through the process
- A Tour Assistant will show you properties
- Our pricing desk recommends an offer price to win the bid without overpaying

