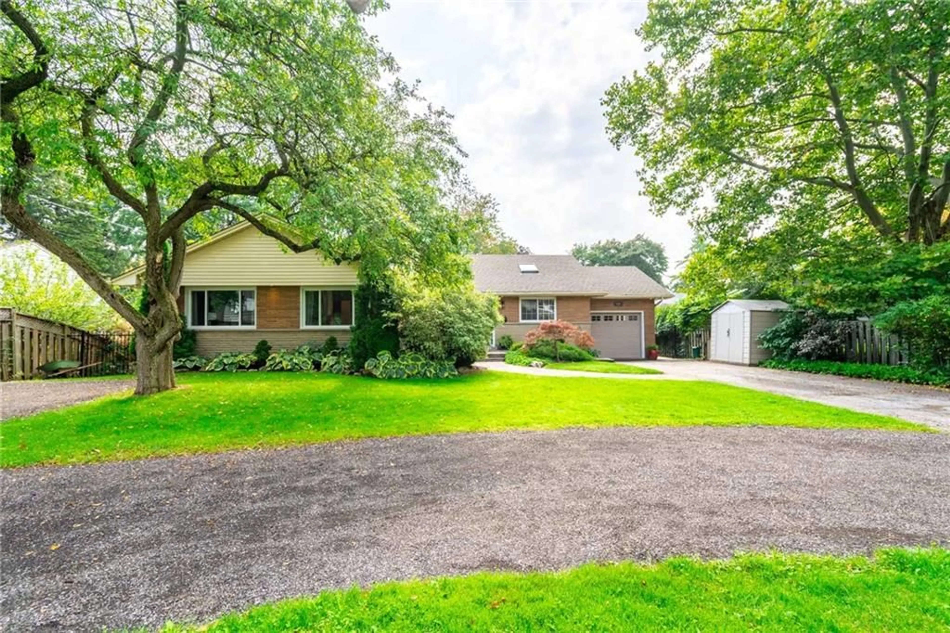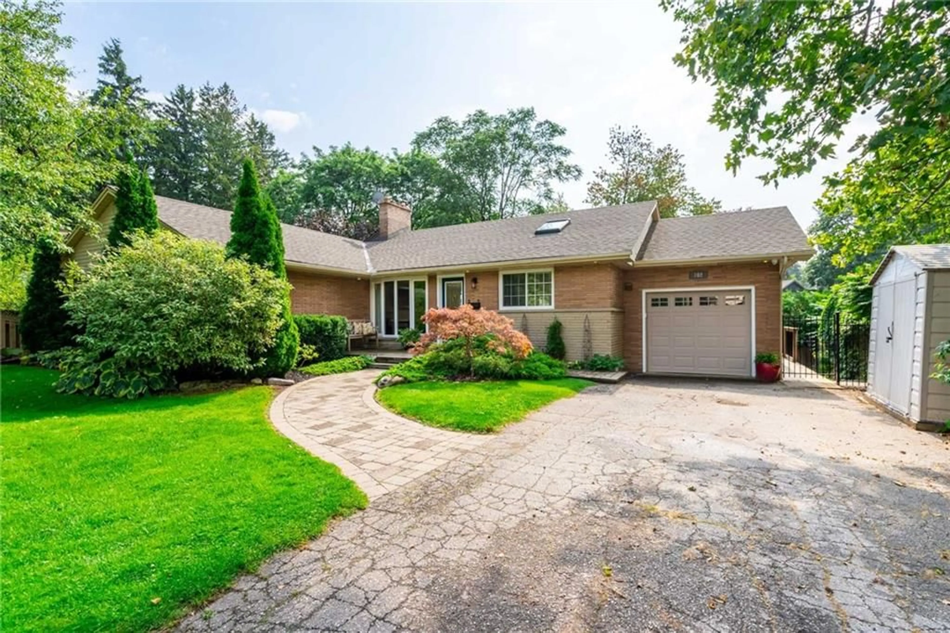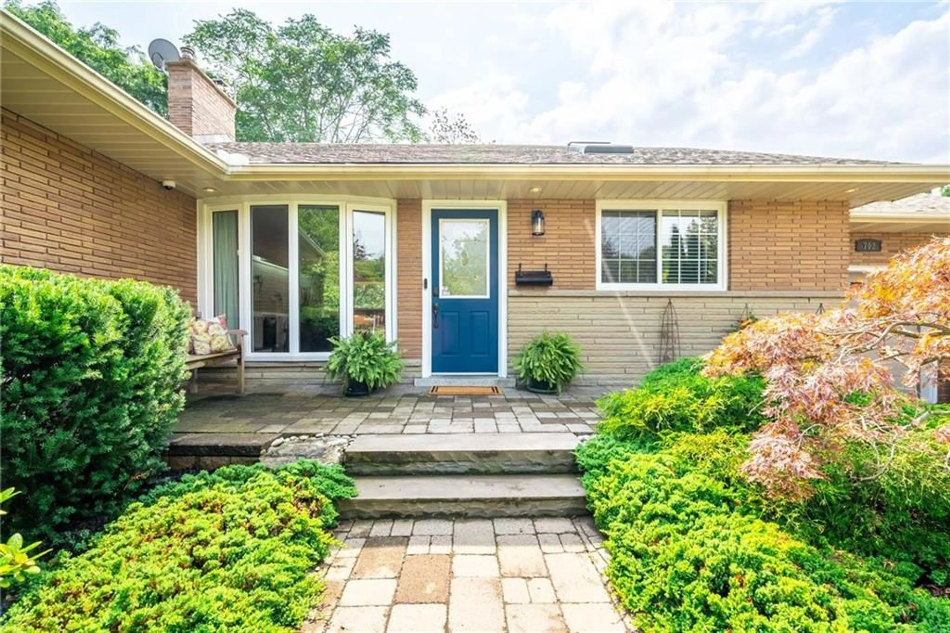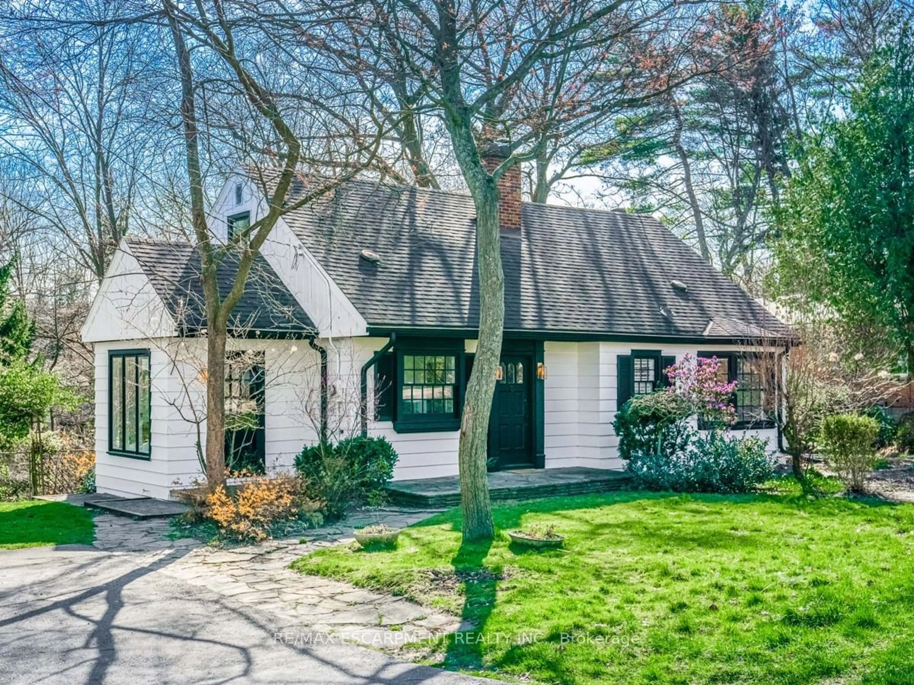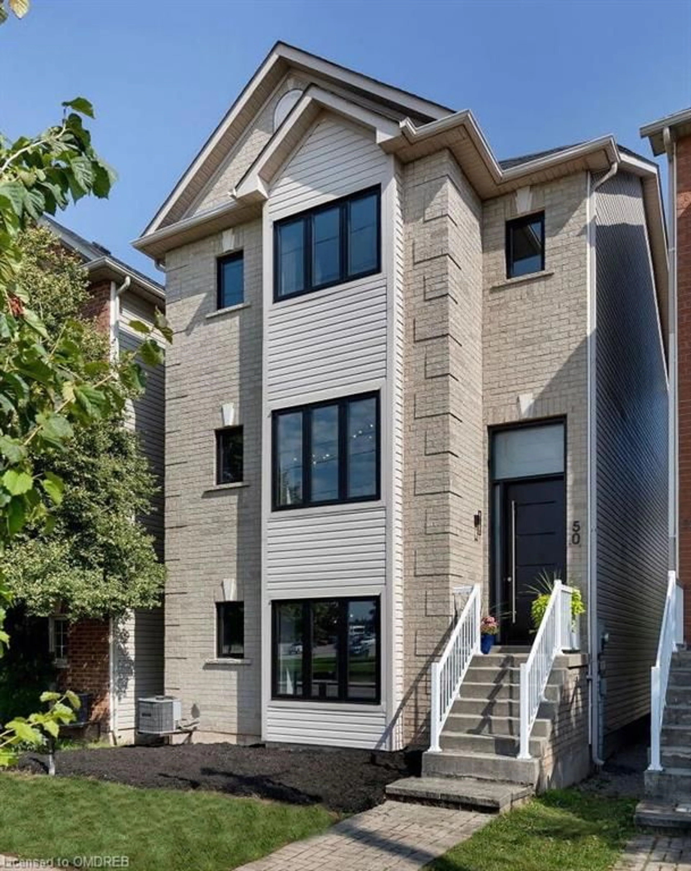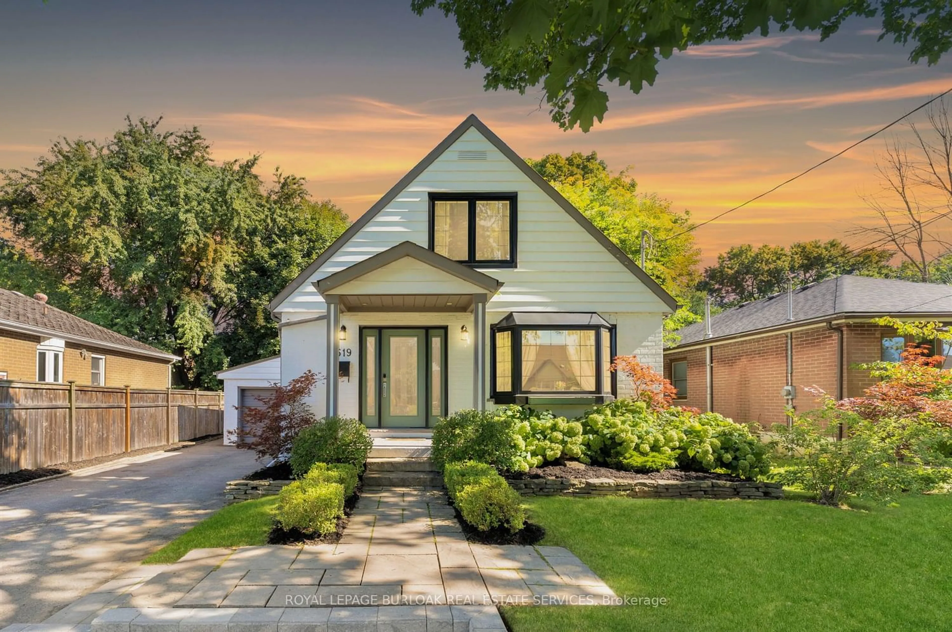702 KING Rd, Burlington, Ontario L7T 3K4
Contact us about this property
Highlights
Estimated ValueThis is the price Wahi expects this property to sell for.
The calculation is powered by our Instant Home Value Estimate, which uses current market and property price trends to estimate your home’s value with a 90% accuracy rate.$1,445,000*
Price/Sqft$955/sqft
Days On Market21 days
Est. Mortgage$7,300/mth
Tax Amount (2023)$5,737/yr
Description
3+1-bedroom, 3-bathroom bungalow in sought after South Aldershot location! Rare circular driveway with parking for 10+ cars. The custom kitchen with ceramic tiles, granite counters, island and large skylight opens into the huge dining room with space for the largest of tables for entertaining or family events. The mid-century modern living room with walkout to back deck, wood fireplace, whitewashed brick wall, plaster ceiling details and original oak hardwood flooring is the perfect place for conversation or relaxing. The large primary bedroom with 3-pc ensuite and double closets, two good sized secondary bedrooms and a 4-pc main bathroom complete the main level. Cozy up downstairs by the wood stove in the huge rec room with walkout to the backyard. The downstairs bedroom has a walk-through closet/den and a 3-pc bathroom. There is also a separate office space overlooking the backyard, a full kitchenette and laundry for the perfect in-law set up. Top it off with plenty of space in the storage room. Exceptionally private backyard is an entertainers dream including a custom pool with waterfall, motorized retractable cover and lighting, hot tub, dining patio and firepit space. Close to all amenities, dining, shopping, great schools, Lake Ontario, downtown Burlington, Aldershot GO, QEW/403 and highway 6. Don’t be TOO LATE*! *REG TM. RSA.
Property Details
Interior
Features
M Floor
Living Room
22 x 14Living Room
22 x 14Dining Room
16 x 11Dining Room
16 x 11Exterior
Features
Parking
Garage spaces 1
Garage type Attached, Asphalt,Gravel
Other parking spaces 10
Total parking spaces 11
Property History
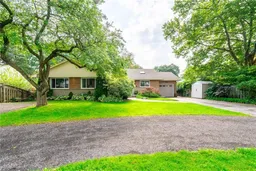 40
40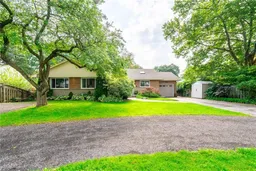 40
40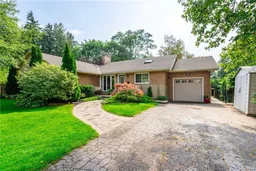 39
39Get an average of $10K cashback when you buy your home with Wahi MyBuy

Our top-notch virtual service means you get cash back into your pocket after close.
- Remote REALTOR®, support through the process
- A Tour Assistant will show you properties
- Our pricing desk recommends an offer price to win the bid without overpaying
