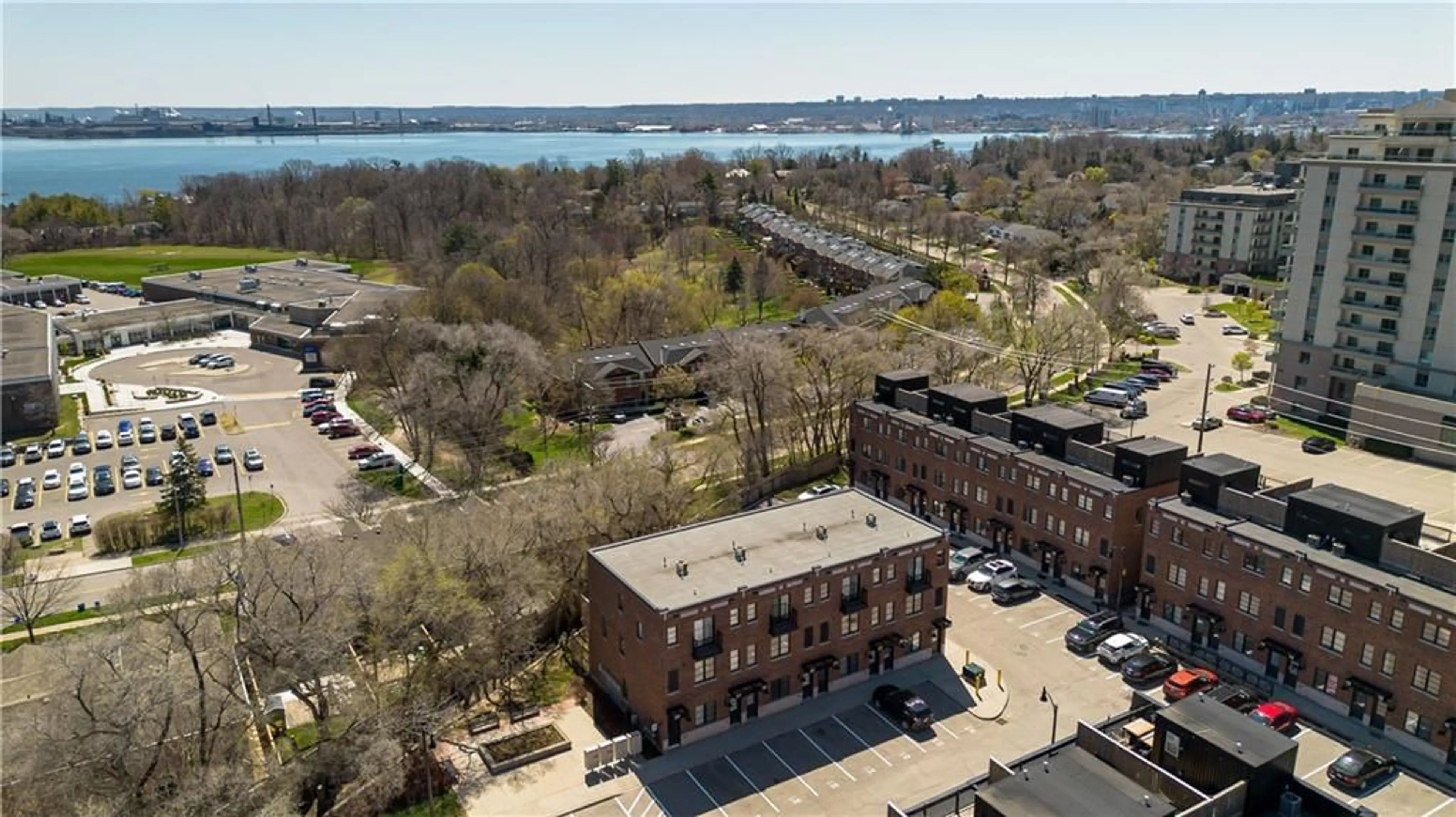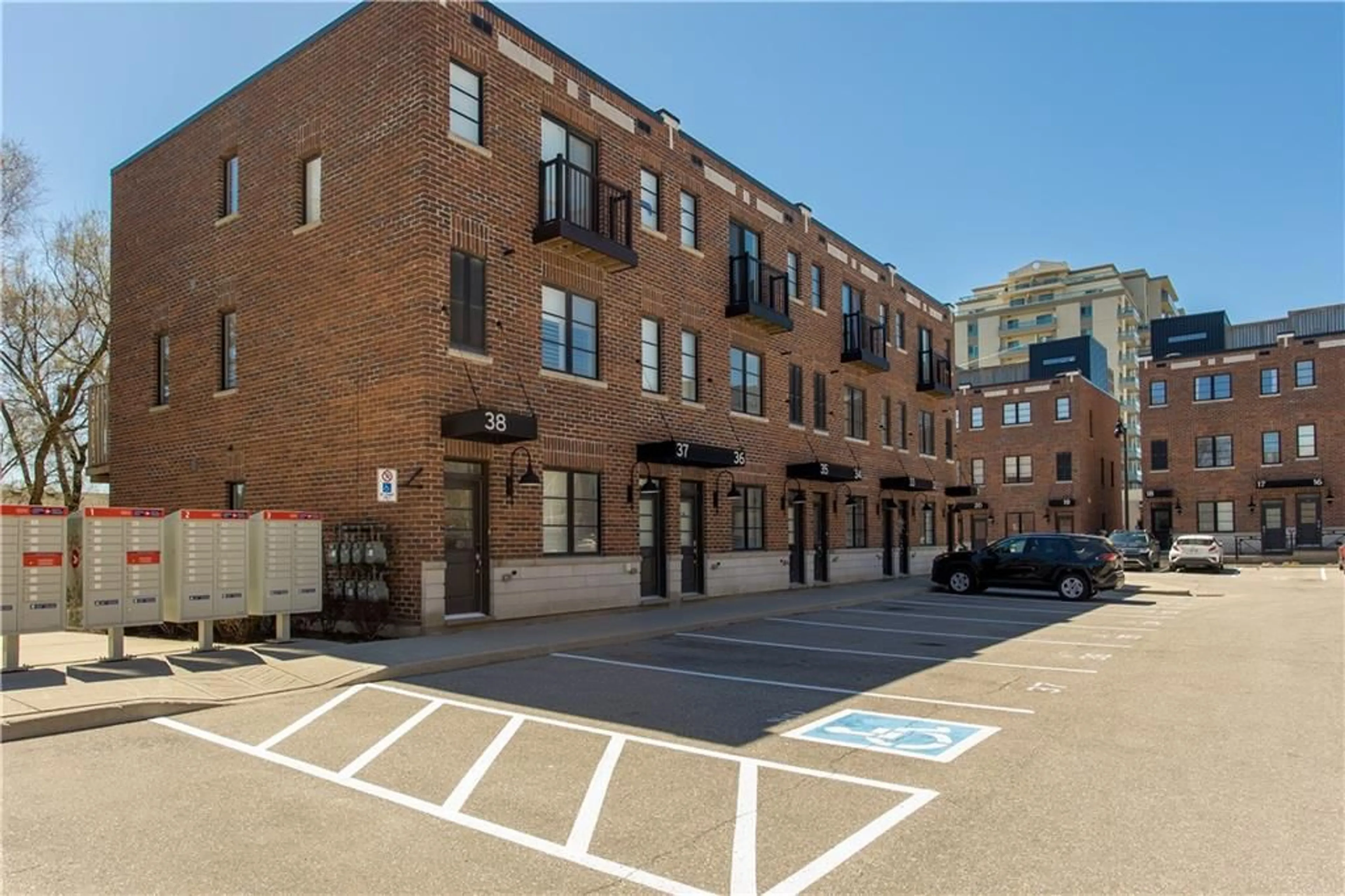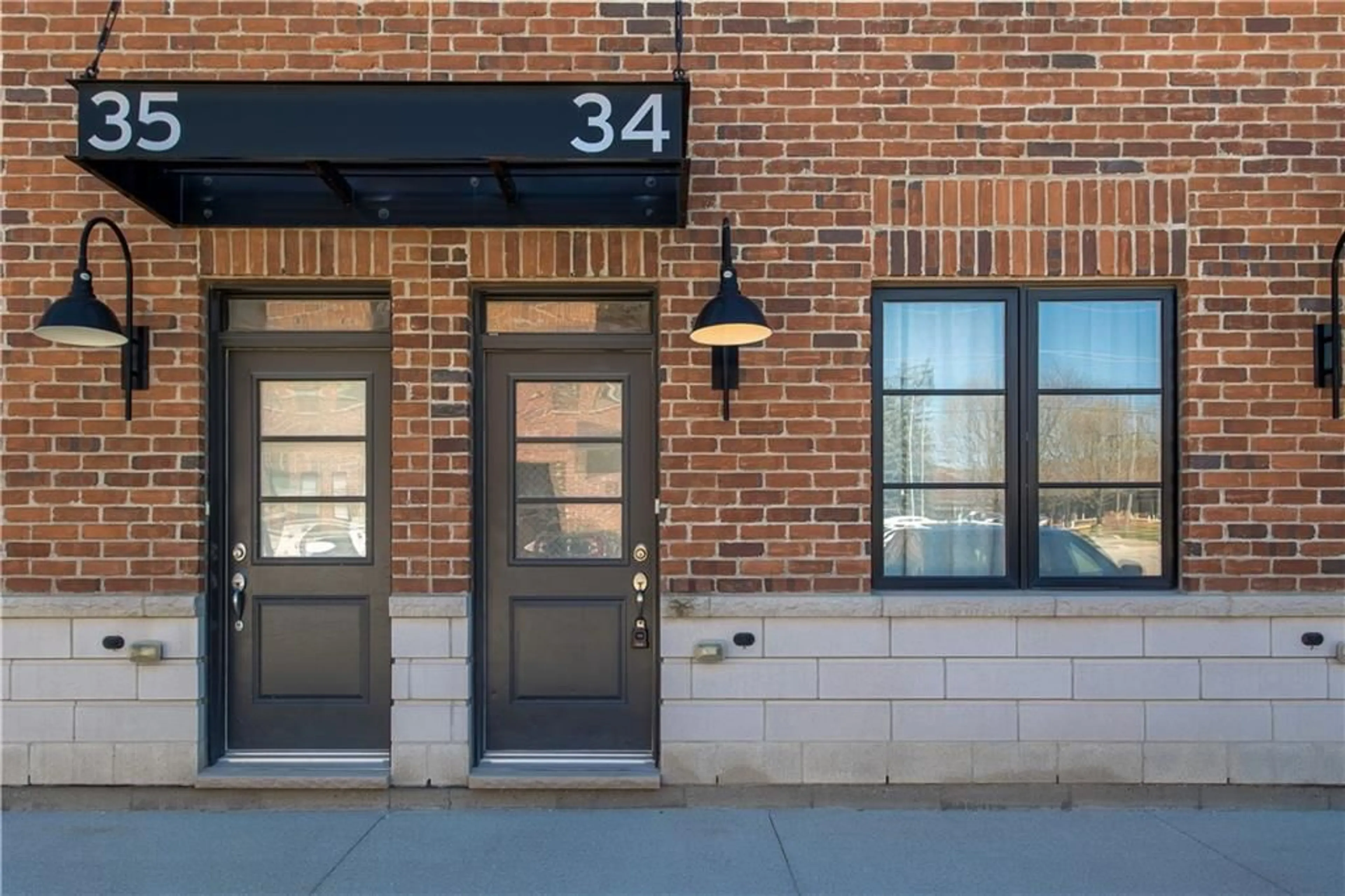70 Plains Rd #34, Burlington, Ontario L7T 0B6
Contact us about this property
Highlights
Estimated ValueThis is the price Wahi expects this property to sell for.
The calculation is powered by our Instant Home Value Estimate, which uses current market and property price trends to estimate your home’s value with a 90% accuracy rate.$695,000*
Price/Sqft$521/sqft
Days On Market16 days
Est. Mortgage$3,263/mth
Maintenance fees$325/mth
Tax Amount (2023)$2,584/yr
Description
Step into luxury with this upscale 1,457 sq ft townhome in Aldershot, ideally located minutes from Downtown Burlington, the lake, parks, shopping, and dining, with easy access to highways. This property features 9’ ceilings, a striking front entrance, and beautifully upgraded solid oak staircases with iron spindles. The 2nd and 3rd floors boast hand-scraped dark hardwood flooring, enhancing the elegant aesthetic. Entertain in the large, bright great room, complete with a decorative stone wall, pot lights, and a convenient 2Pc powder room. The gourmet eat-in kitchen is a delight, featuring a center island with a breakfast bar, pendant lighting, stainless steel appliances, undermount lighting, and direct access to a cozy balcony with a pergola—perfect for morning coffees or evening relaxation. Privacy is paramount on the 3rd floor, hosting a spacious landing suitable for an office nook, a primary bedroom with a walk-in closet, Juliette balcony, and a 3Pc ensuite bath with a walk-in glass shower. Additional conveniences include upper-level laundry, 1 owned parking spot in front of their unit and ample visitor parking, all overlooking serene green space. This townhome offers both sophistication and comfort in a vibrant community setting.
Property Details
Interior
Features
2 Floor
Dining Room
8 x 10Bathroom
0 x 02-Piece
Dining Room
8 x 10Bathroom
0 x 02-Piece
Exterior
Parking
Garage spaces -
Garage type -
Other parking spaces 1
Total parking spaces 1
Property History
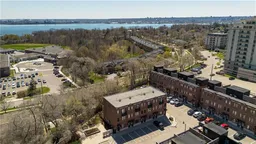 43
43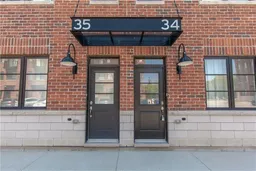 27
27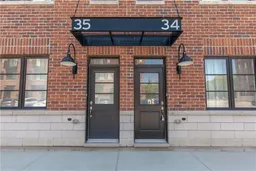 27
27Get an average of $10K cashback when you buy your home with Wahi MyBuy

Our top-notch virtual service means you get cash back into your pocket after close.
- Remote REALTOR®, support through the process
- A Tour Assistant will show you properties
- Our pricing desk recommends an offer price to win the bid without overpaying
