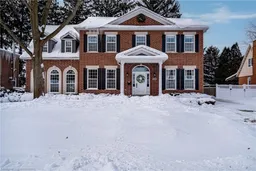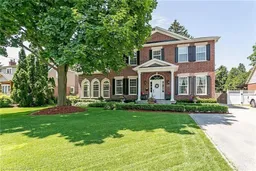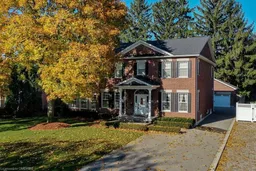Sophisticated custom home in prestigious Aldershot, nestled on a meticulously landscaped lot with an irrigation system, stone walkways, and private patio. This exceptional residence offers unparalleled luxury. Inside, enjoy soaring 9'5" ceilings, hardwood floors, crown molding, and pot lights throughout. The formal dining room flows into the gourmet eat-in kitchen, which boasts top-tier built-in appliances, granite countertops, a large island and a walk-out to the backyard. The expansive family room features a stunning fireplace and two walk-outs, perfect for both relaxation and entertaining. Step into the master suite which hosts as a true sanctuary, complete with a separate retreat, fireplace, a lavish ensuite featuring a jet tub, shower, heated flooring, and 2 walk in closets. Built-in sound system throughout, security cameras and central vacuum. Spanning from 4,000sq/ft. above grade, with an additional 2,000 sq/ft. of partially finished basement. A rare opportunity to own a home that defines luxury living.
Inclusions: Central Vac,Dishwasher,Dryer,Gas Oven/Range,Gas Stove,Microwave,Range Hood,Refrigerator,Washer,Window Coverings,Built-In Fridge And Freezer, Double Oven, Built In Microwave, Built In Dishwasher, Gas Stove, Washer, Dryer, All Window Coverings, Central Air, Central Vacuum, Garage Door Opener, Alarm, Full Sprinkler System, Built-In Sound System, Security Camera.
 40
40




