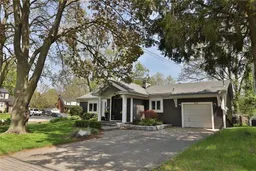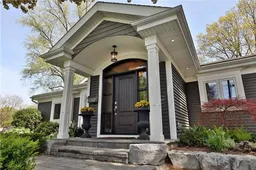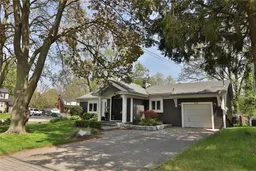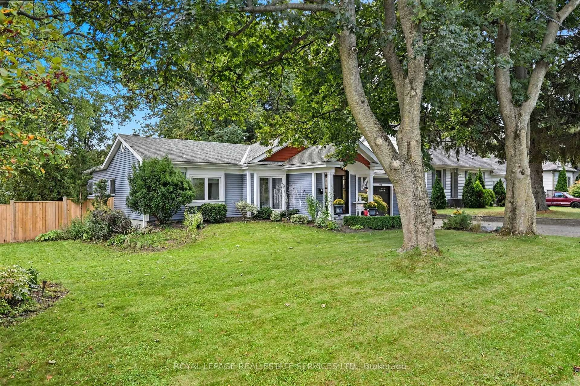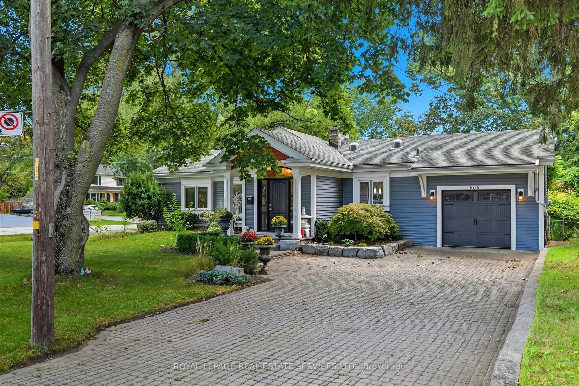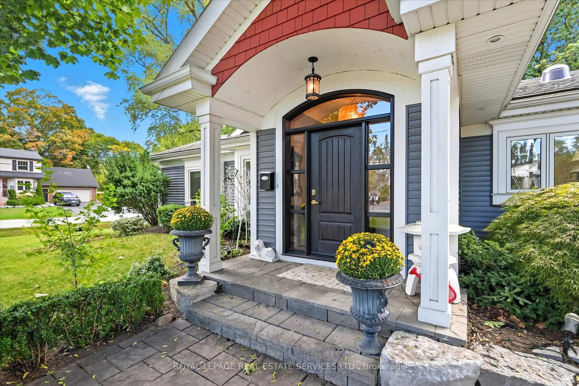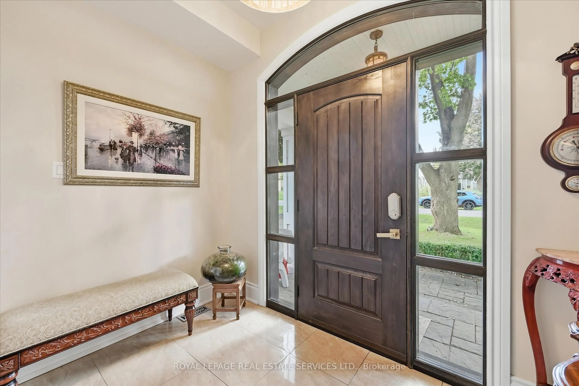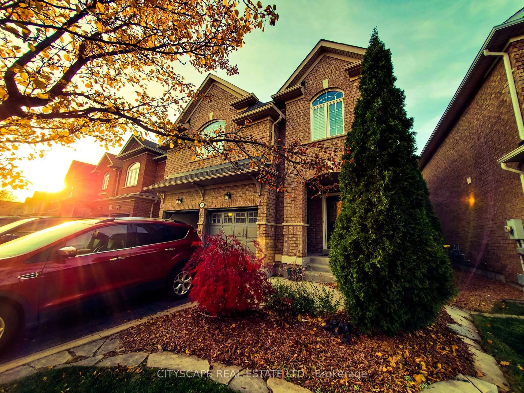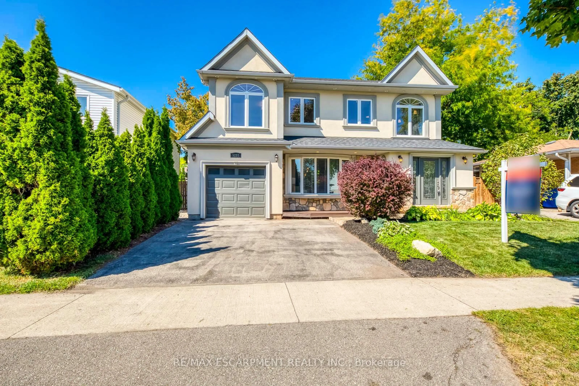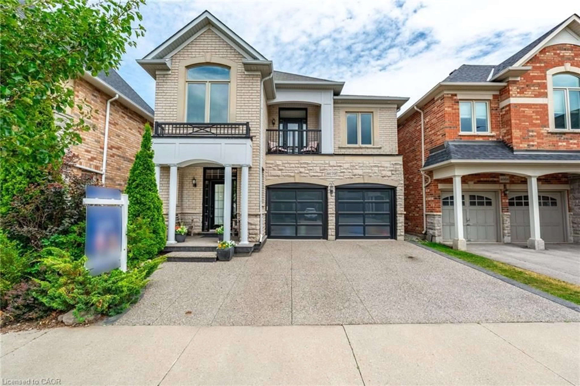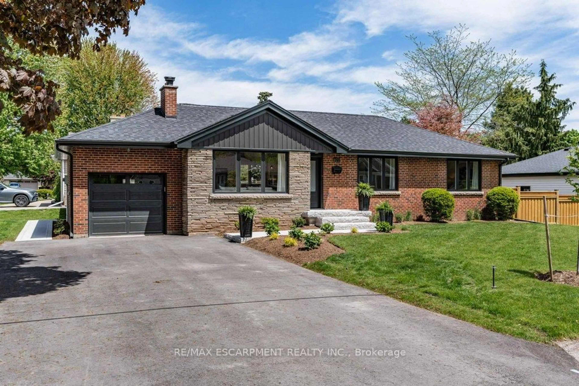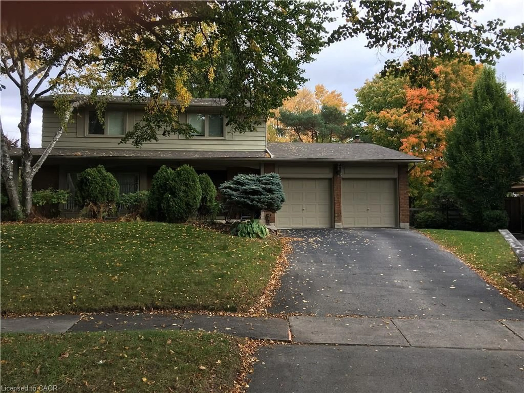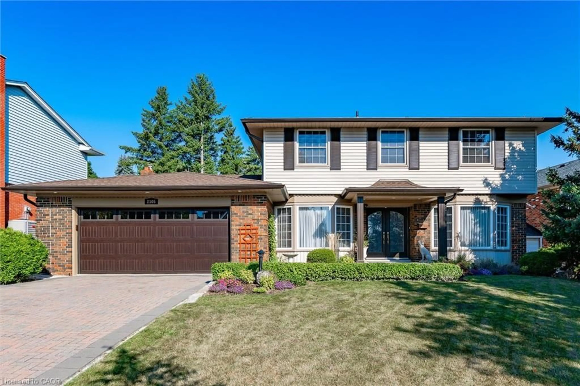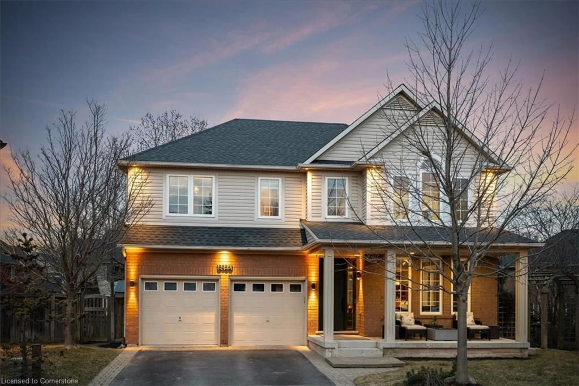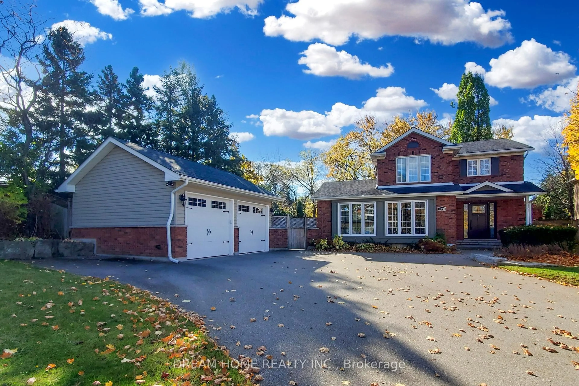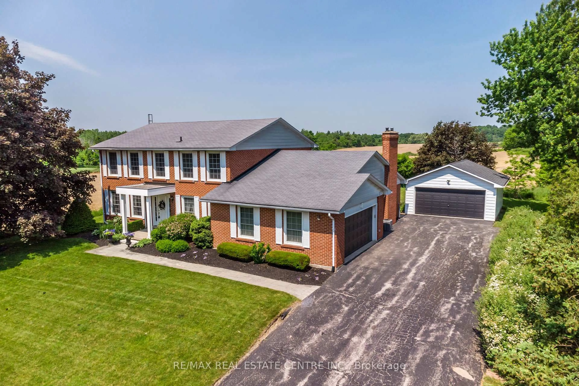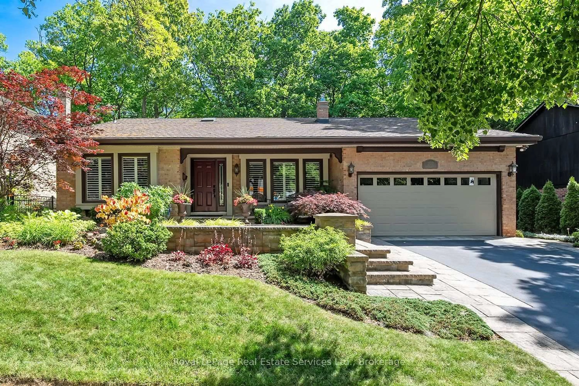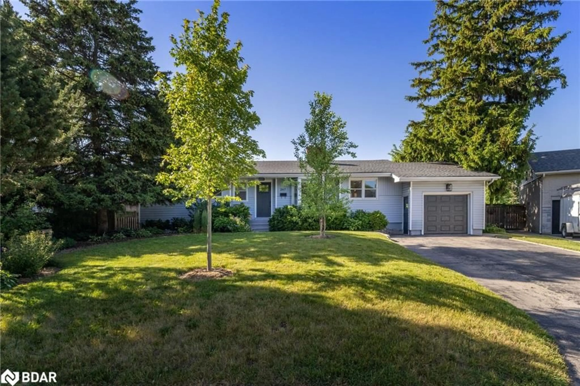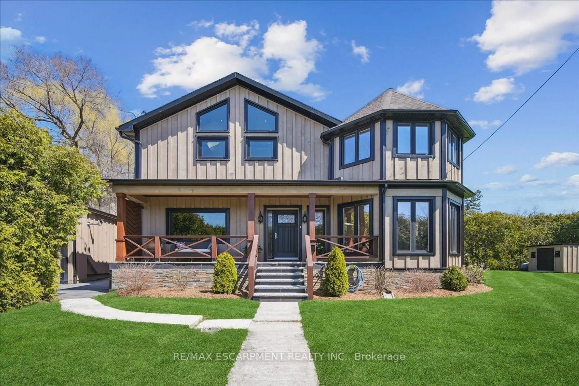666 Cedar Ave, Burlington, Ontario L7T 2R5
Contact us about this property
Highlights
Estimated valueThis is the price Wahi expects this property to sell for.
The calculation is powered by our Instant Home Value Estimate, which uses current market and property price trends to estimate your home’s value with a 90% accuracy rate.Not available
Price/Sqft$629/sqft
Monthly cost
Open Calculator
Description
MODERN COMFORT MEETS CLASSIC CHARM IN LASALLE'S SOUGHT-AFTER ALDERSHOT SOUTH! Nestled on a tree-lined street steps from the lake, marina, and Burlington Golf & Country Club, this beautifully updated 2000+ square foot bungalow sits on an oversized 87 x 145 foot lot - a rare find in this coveted pocket. The inviting exterior features mature landscaping, a long stone driveway, and a welcoming covered entry. Inside, a bright open layout flows through the living room with gas fireplace, formal dining room, large family room with vaulted ceiling and gas fireplace, and a stunning kitchen showcasing granite counters, stainless steel appliances (Samsung fridge, Bosch dishwasher, Maytag range, undercounter microwave and beverage fridge), plus a generous island and prep station. Skylights and expansive windows fill the space with natural light, while patio doors open to the private, fully fenced backyard - ideal for entertaining or quiet relaxation. Three spacious bedrooms include a serene primary suite with updated three-piece ensuite. The partially finished lower level offers a large recreation area, oversized three-piece bathroom, laundry room, and ample storage. Additional features include newer windows and patio doors, built-in shelving, a three-season glass sunroom, convenient side driveway with gate for extra parking, attached garage with inside access, and a large backyard shed. Located in Burlington's prestigious LaSalle community, minutes to GO Transit, downtown, and the Royal Botanical Gardens - this home perfectly blends character, comfort, and curb appeal.
Property Details
Interior
Features
Main Floor
Living
5.38 x 4.39hardwood floor / Gas Fireplace / Pot Lights
Dining
3.63 x 5.11hardwood floor / Crown Moulding / Open Concept
Kitchen
6.45 x 4.11Stainless Steel Appl / Granite Counter / Breakfast Bar
2nd Br
2.69 x 4.24hardwood floor / Wainscoting / Crown Moulding
Exterior
Features
Parking
Garage spaces 1
Garage type Attached
Other parking spaces 6
Total parking spaces 7
Property History
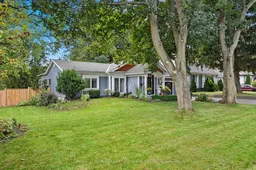 50
50