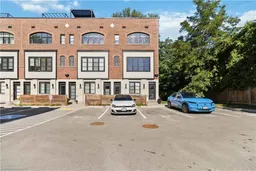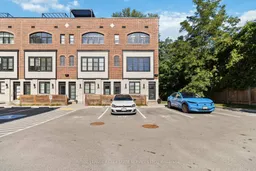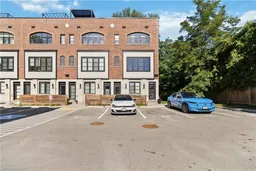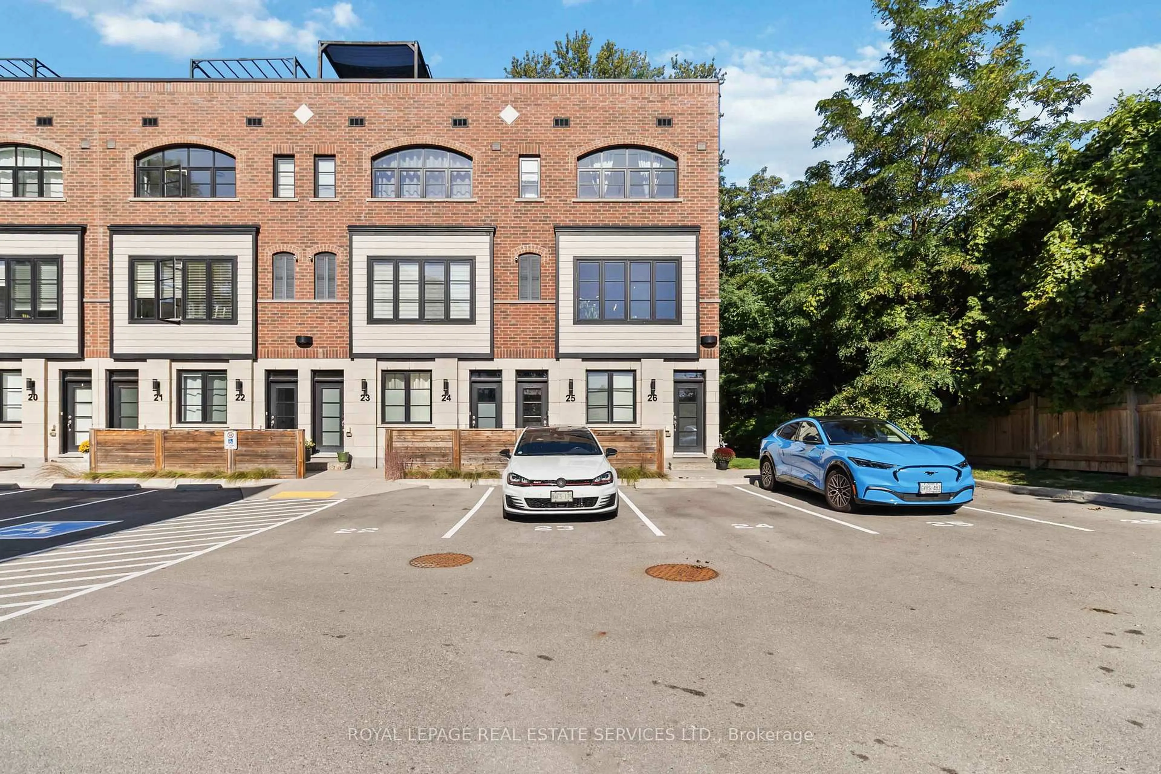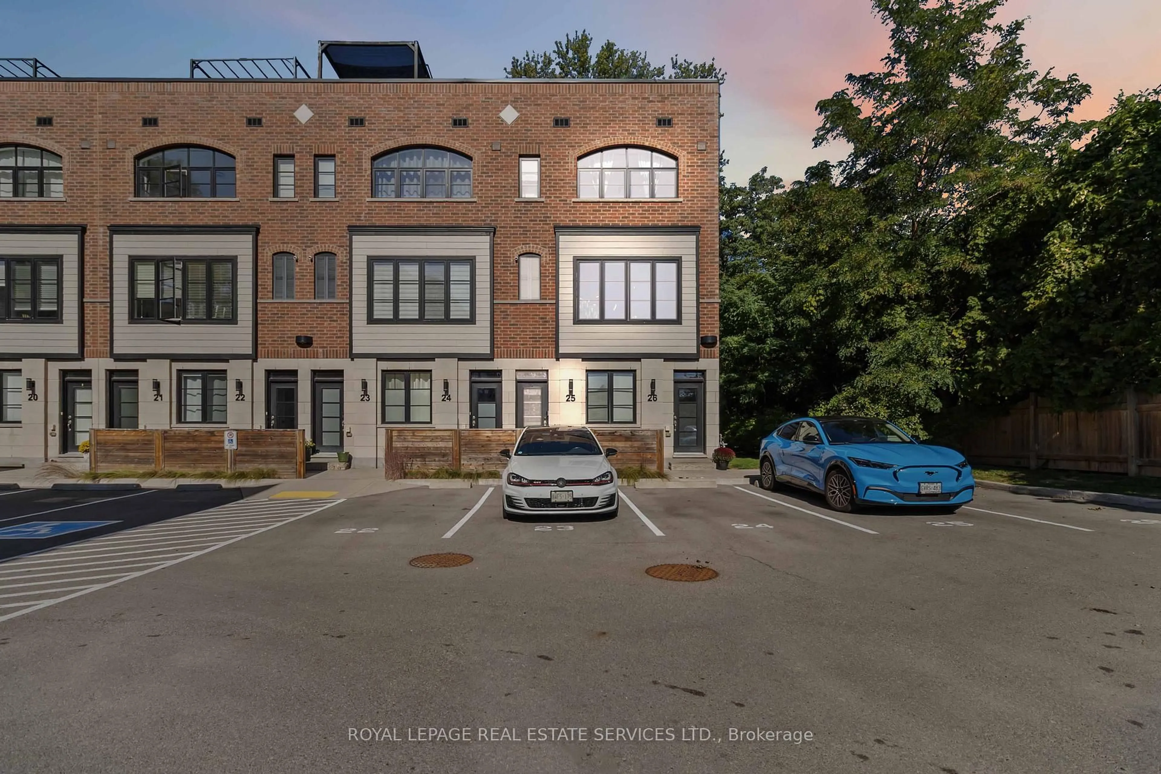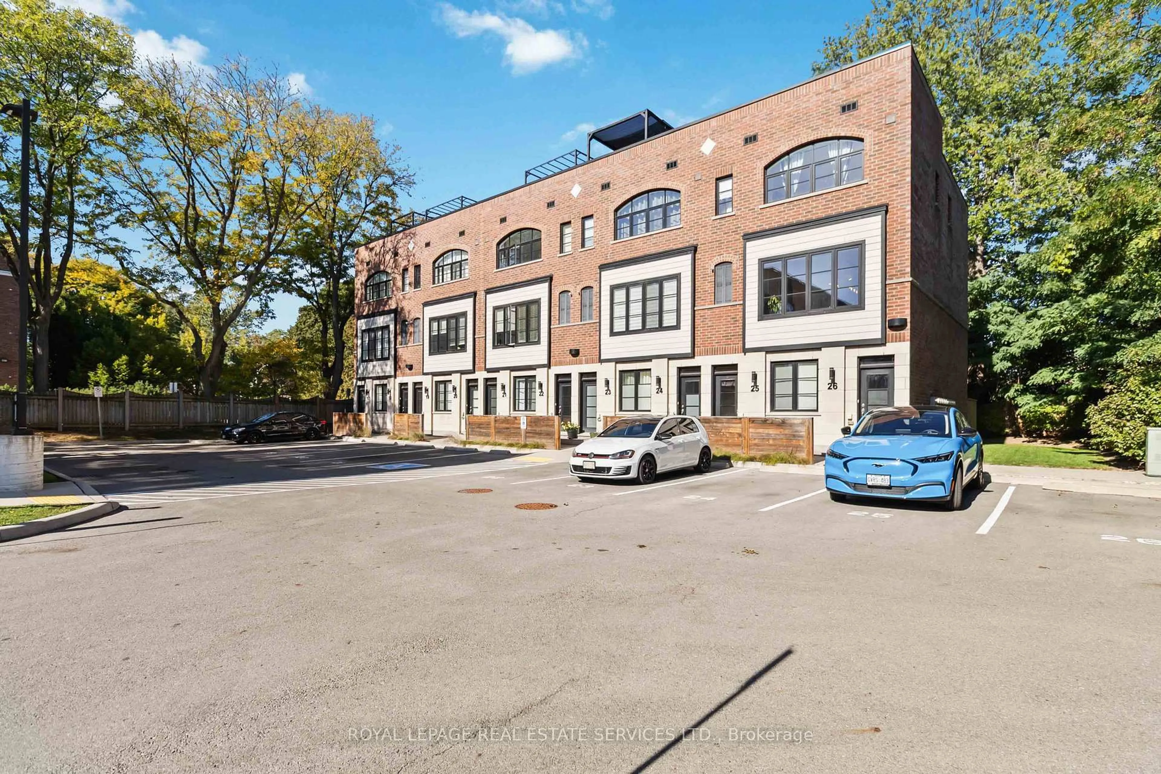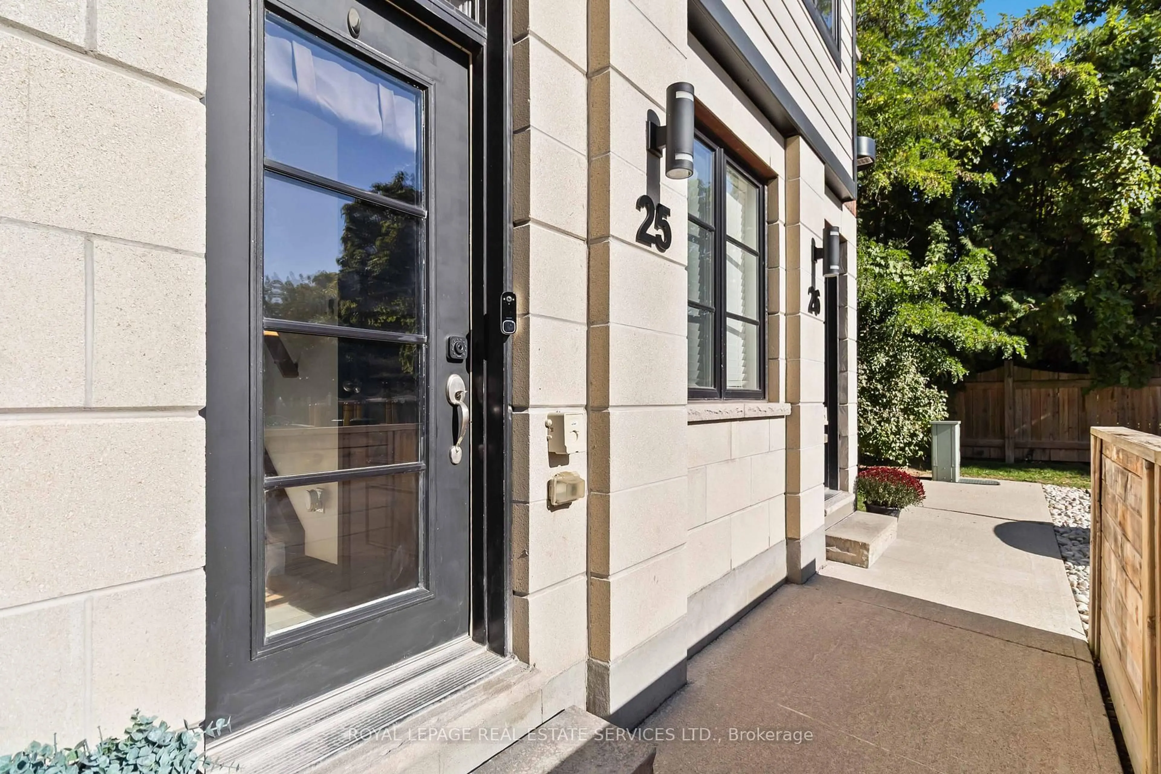405 Plains Rd #25, Burlington, Ontario L7T 2C9
Contact us about this property
Highlights
Estimated valueThis is the price Wahi expects this property to sell for.
The calculation is powered by our Instant Home Value Estimate, which uses current market and property price trends to estimate your home’s value with a 90% accuracy rate.Not available
Price/Sqft$535/sqft
Monthly cost
Open Calculator
Description
Welcome to this beautifully upgraded end-unit townhome located in the sought-after community of Aldershot. Offering over 1500 square feet of meticulously designed living space, this three-bedroom, two-and-a-half-bathroom residence boasts two parking spots and is fully equipped as a connected smart home with digital keyless entry, an ecobee thermostat, camera, and security system. Inside, the home is bathed in natural light and features elegant, high-end finishes throughout. The heart of the home is the inviting kitchen, which is a chef's dream, featuring sleek new Caesarstone countertops with a striking custom waterfall island, new cabinet doors and hardware, and a brand-new sink and tap. High-end appliances, including an induction range and a stainless hood vent, complete the space. The main living area exudes warmth and modern style, anchored by beautiful engineered hardwood floors and a chic Chicago brick feature wall, creating an ideal setting for entertaining. A convenient two-piece powder room completes this level. The upper floor holds the sleeping quarters, including a spacious primary bedroom featuring a walk-in closet and a lovely three-piece ensuite with glass shower doors and all-new hardware. A charming third bedroom offers sliding glass doors leading to a juliette balcony. This level also includes a four-piece main bathroom with a high-end vanity and practical bedroom-level laundry. The property is crowned by an amazing rooftop terrace, providing the perfect space for outdoor entertaining or simply enjoying the views. The location is unbeatable for commuters, offering easy access to major highways and the GO Station. Enjoy a balanced lifestyle with nearby amenities, including the RBG, shopping, and scenic trails.
Property Details
Interior
Features
3rd Floor
2nd Br
3.13 x 2.7Primary
3.14 x 4.283rd Br
2.43 x 2.8Exterior
Features
Parking
Garage spaces -
Garage type -
Total parking spaces 2
Condo Details
Amenities
Bbqs Allowed, Visitor Parking
Inclusions
Property History
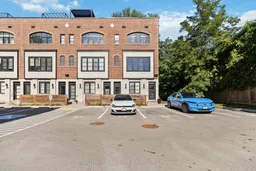 45
45