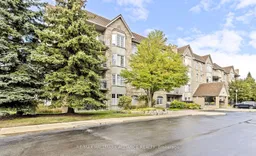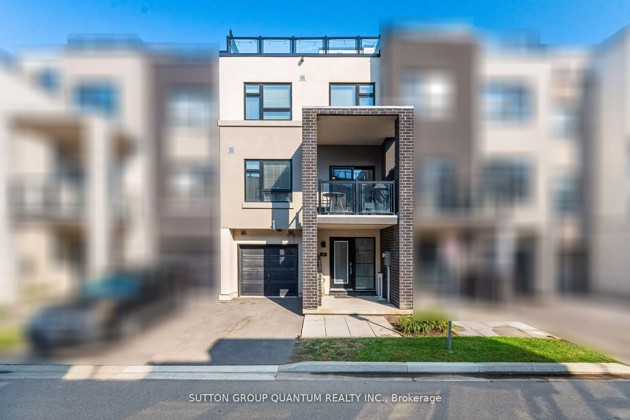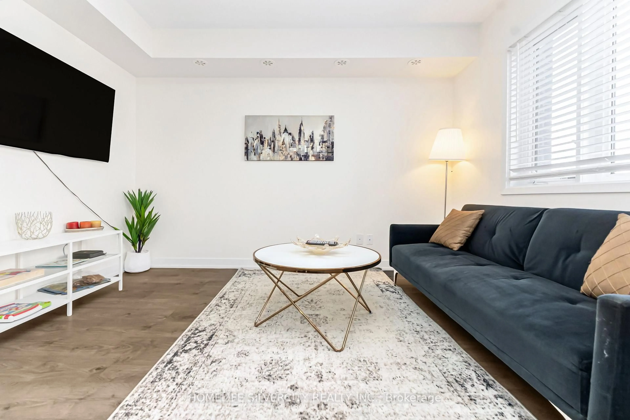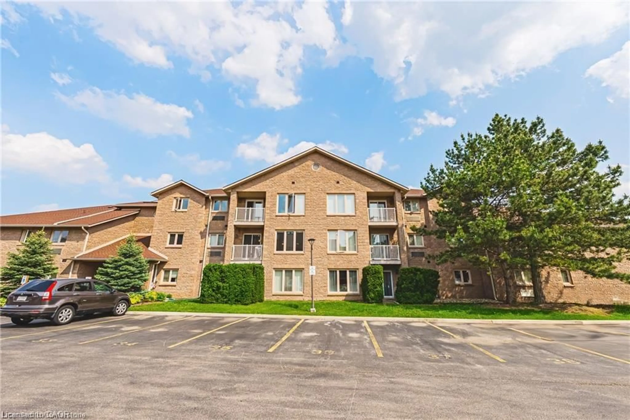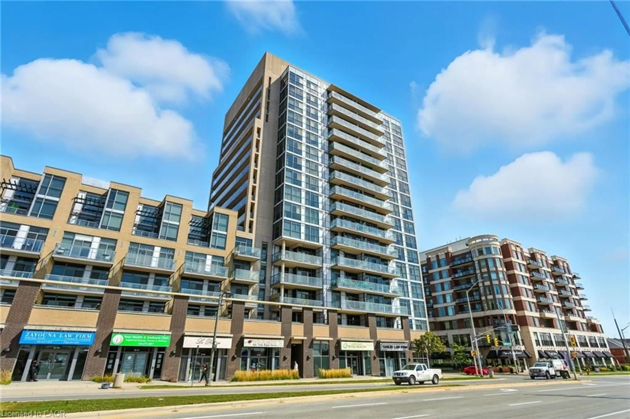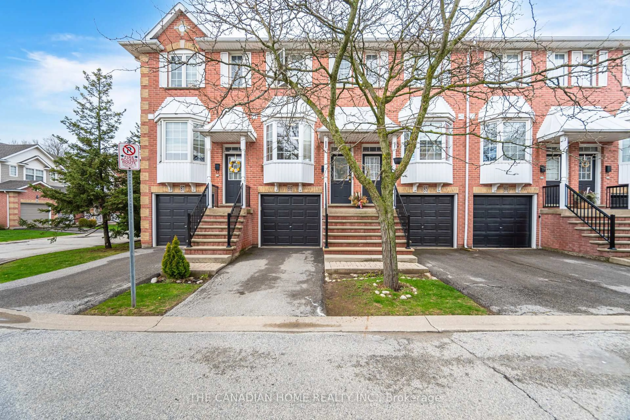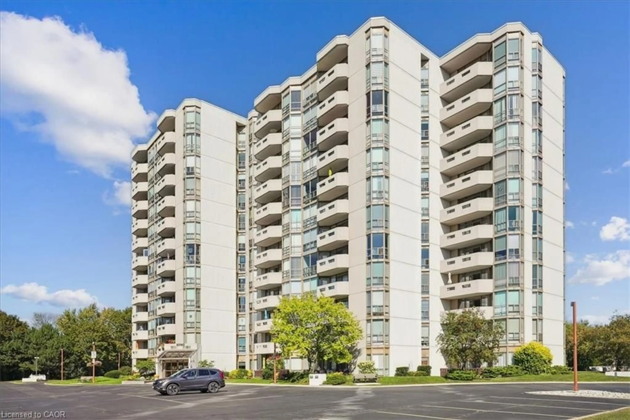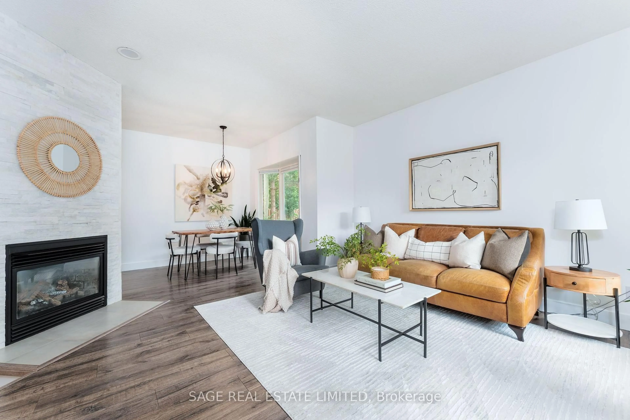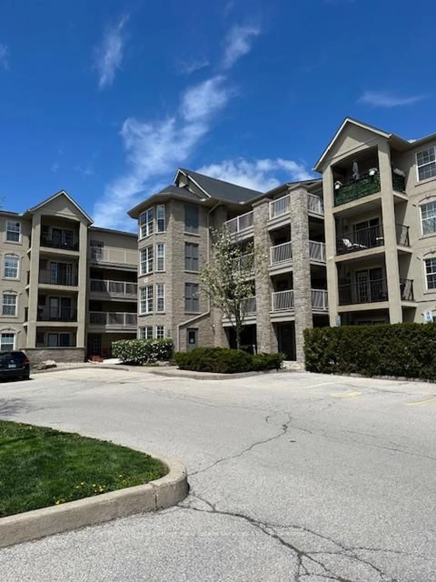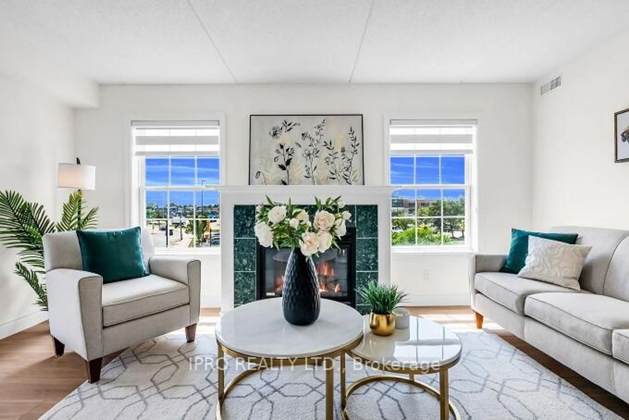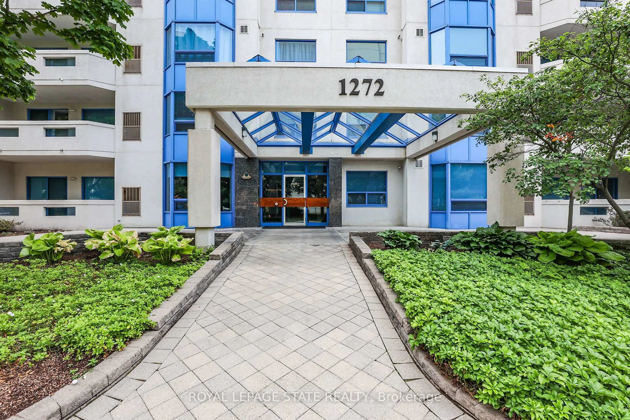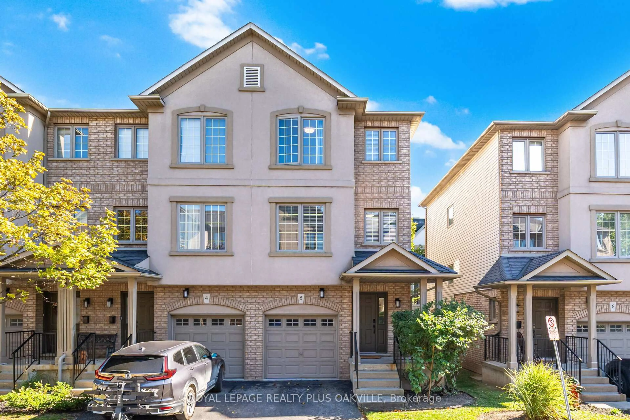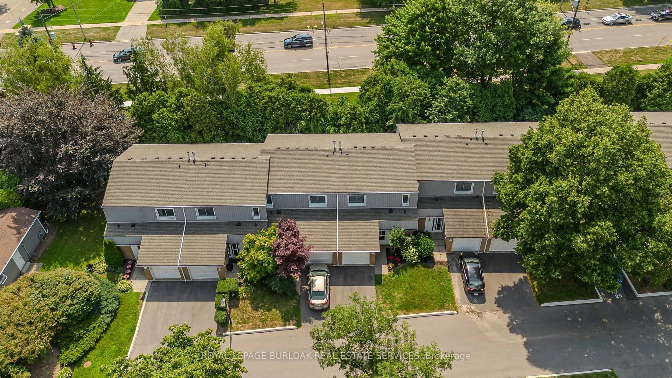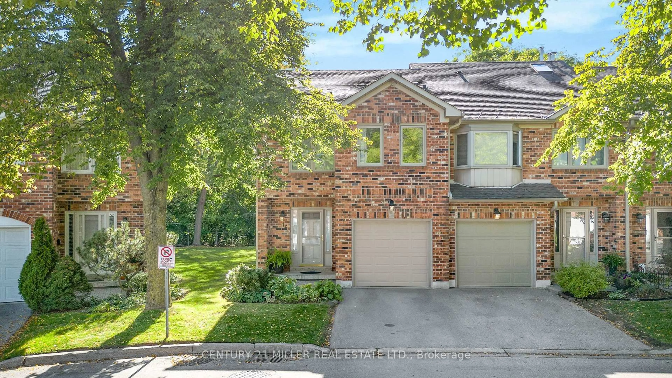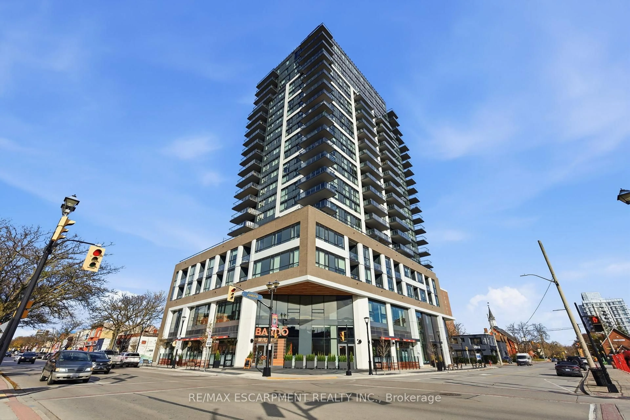Beautiful updated, spacious move-in ready sun-filled corner/end unit, ground floor condo with large bright windows and California shutters. This 2 bedroom 2 bath condo boasts over 1400 sq ft of living space, offers a large open concept layout with hardwood floors, an over-sized primary, ensuite with double sinks and large walk in closet. Relax & sip coffee on your quiet private balcony while watching the sun rise over the professionally landscaped mature gardens. Walk out from living room to private patio with views of nature, and away from the main road. Located in sought after Oaklands Green complex in Aldershot, stones throw away from Lasalle waterfront park and marina! Everything you could want in condo living, including low condo fees. Situated in a low-rise building surrounded by mature landscaping and manicured lawns, this beautiful friendly complex displays visual charm throughout the property grounds. Enjoy the convenience of on-site amenities such as the community center with a library, party room, kitchen, and ample visitor parking. Includes 1 underground parking and locker.
Inclusions: Built-in Microwave,Dishwasher,Dryer,Range Hood,Refrigerator,Stove,Washer,Window Coverings
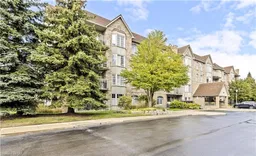 34
34