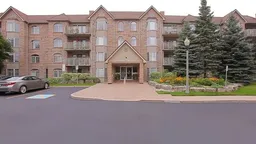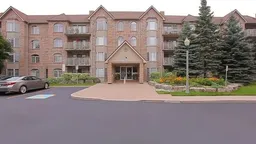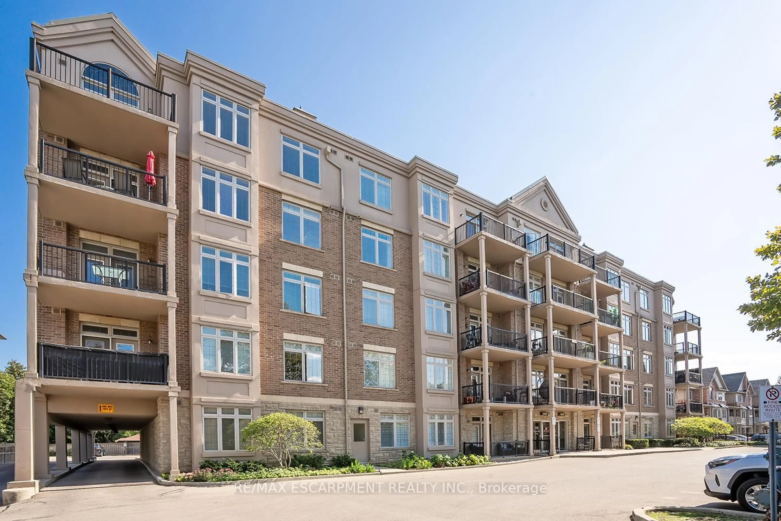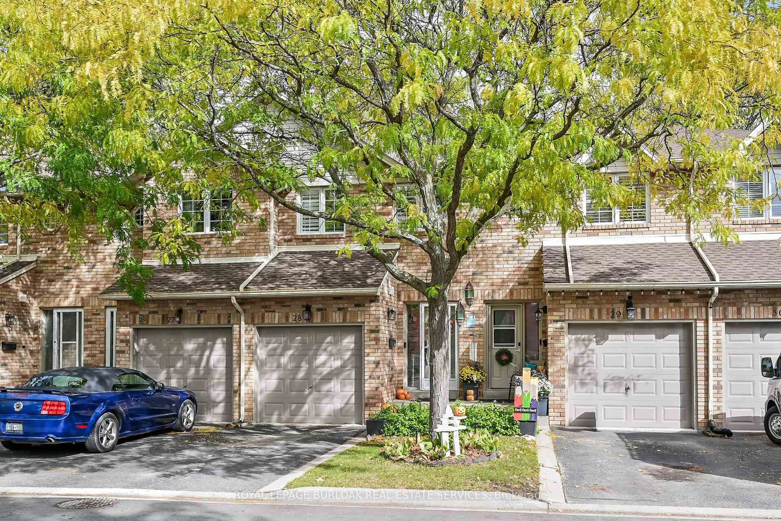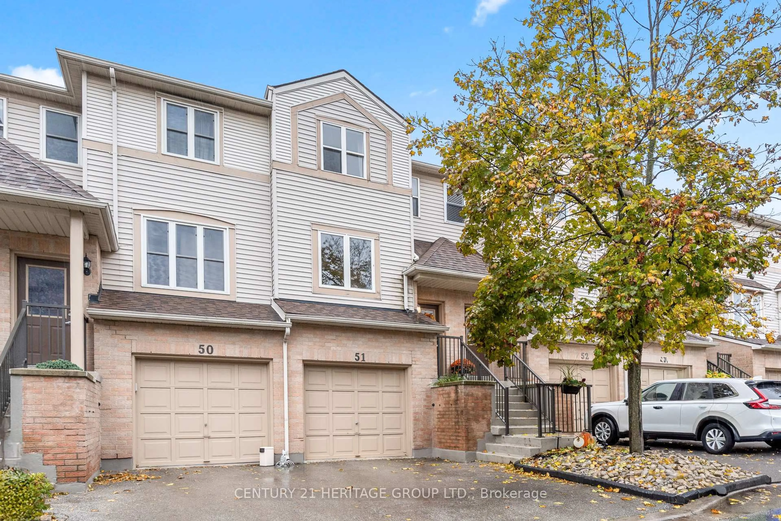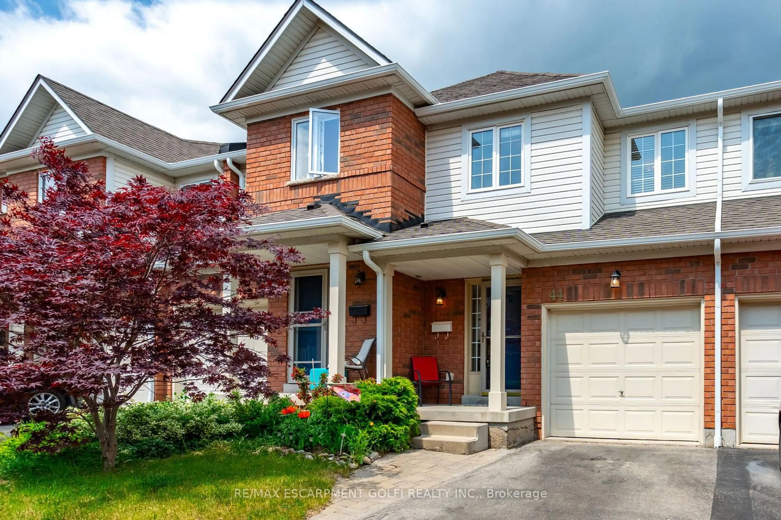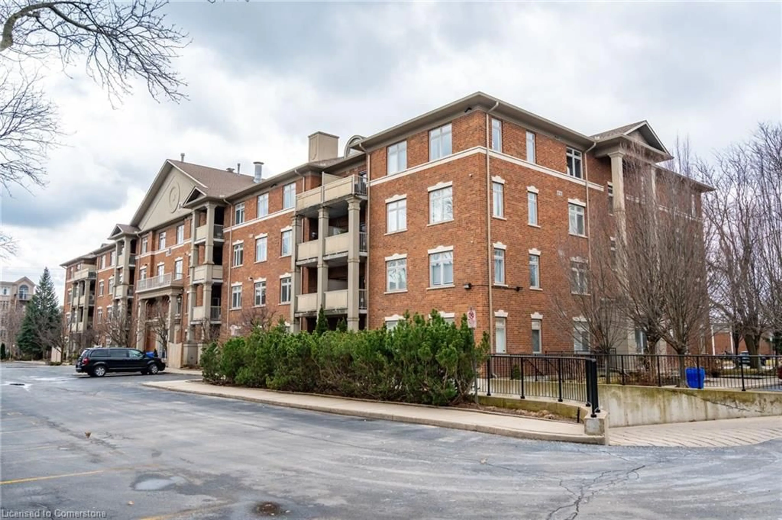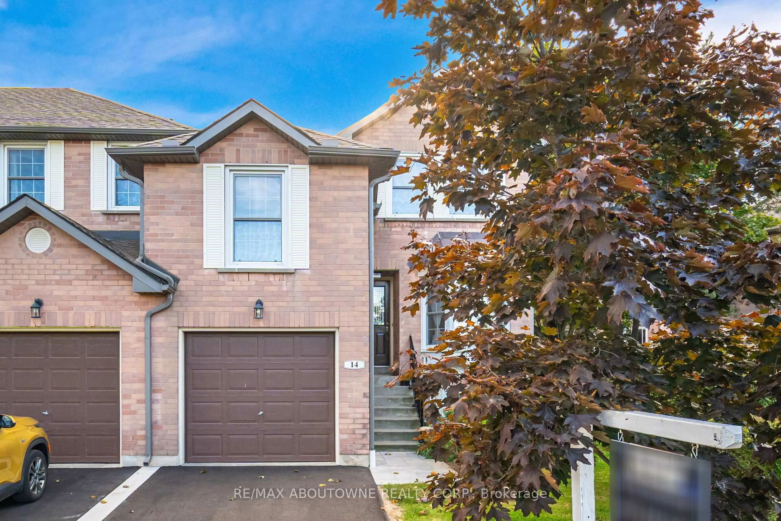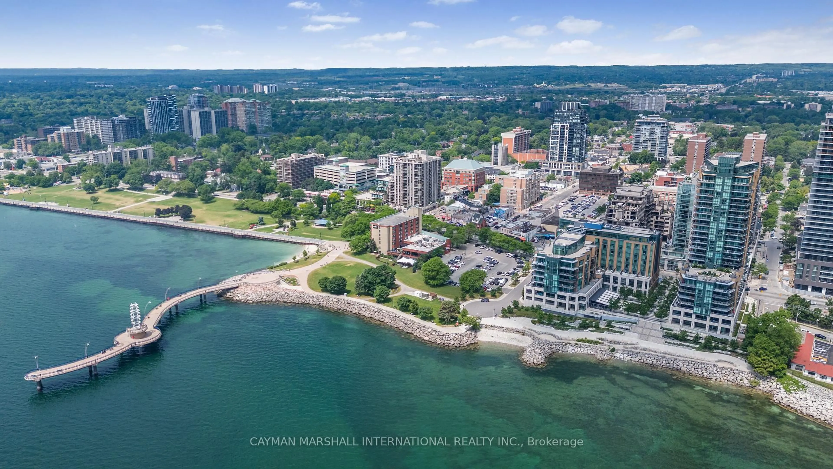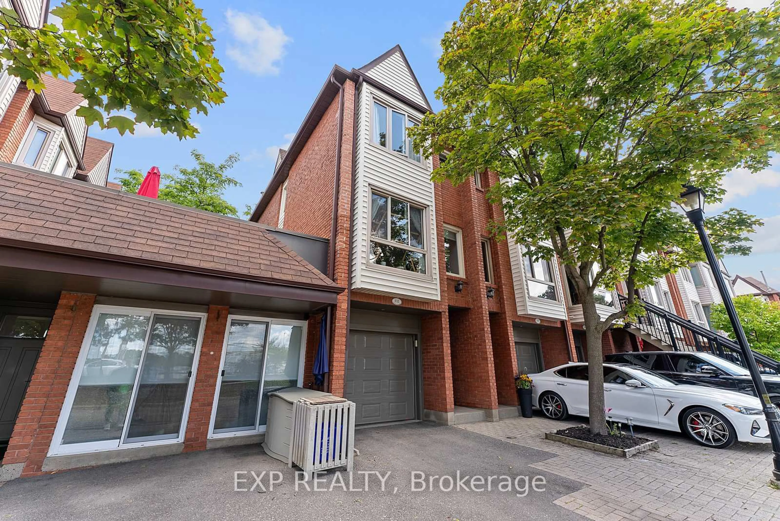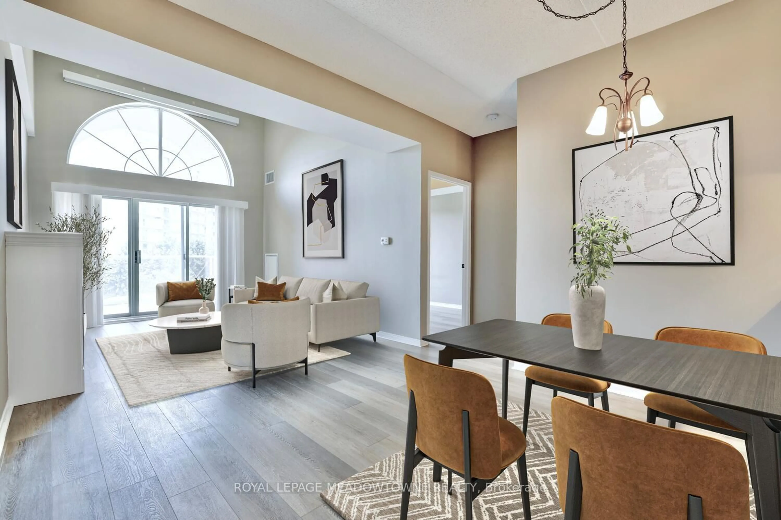Welcome to 202D-216 Plains Road West, a charming 2-bed, 2-bath corner unit nestled in the heart of Aldershot. Surrounded by beautiful mature trees, this carpet-free home boasts stylish laminate flooring throughout and offers easy access to shopping, restaurants, amenities, and highways. Step inside to a modern kitchen featuring custom cabinetry, stainless steel appliances, granite countertops, and ample storage. The dining area is highlighted by modern lighting, a stunning bay window, and California shutters, perfect for hosting or everyday meals. The spacious living room is flooded with natural light, offering another large bay window and walkout to a private balcony through elegant glass French-style doors with roller blinds. The primary bedroom is a retreat of its own, with an expansive layout, large arch window with California shutters, and a spacious walk-in closet equipped with organizers. The luxurious ensuite has been beautifully upgraded with stone countertops, a modern LED vanity mirror, and a stunning glass walk-in shower. A second well-sized bedroom and a similarly upgraded second bathroom provide additional comfort and convenience. Enjoy the ease of in-suite laundry and the perks of this well-maintained building, including an underground car wash, tenant parking with an automatic garage door, and ample visitor parking. Don’t miss your chance to own this bright, stylish, and well-appointed corner unit in one of Burlington’s most desirable locations! Furnace and AC new in 2024. Book your showing today!
Inclusions: Dishwasher,Dryer,Refrigerator,Stove,Washer,Window Coverings,All Electric Light Fixtures.
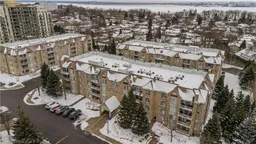 28
28