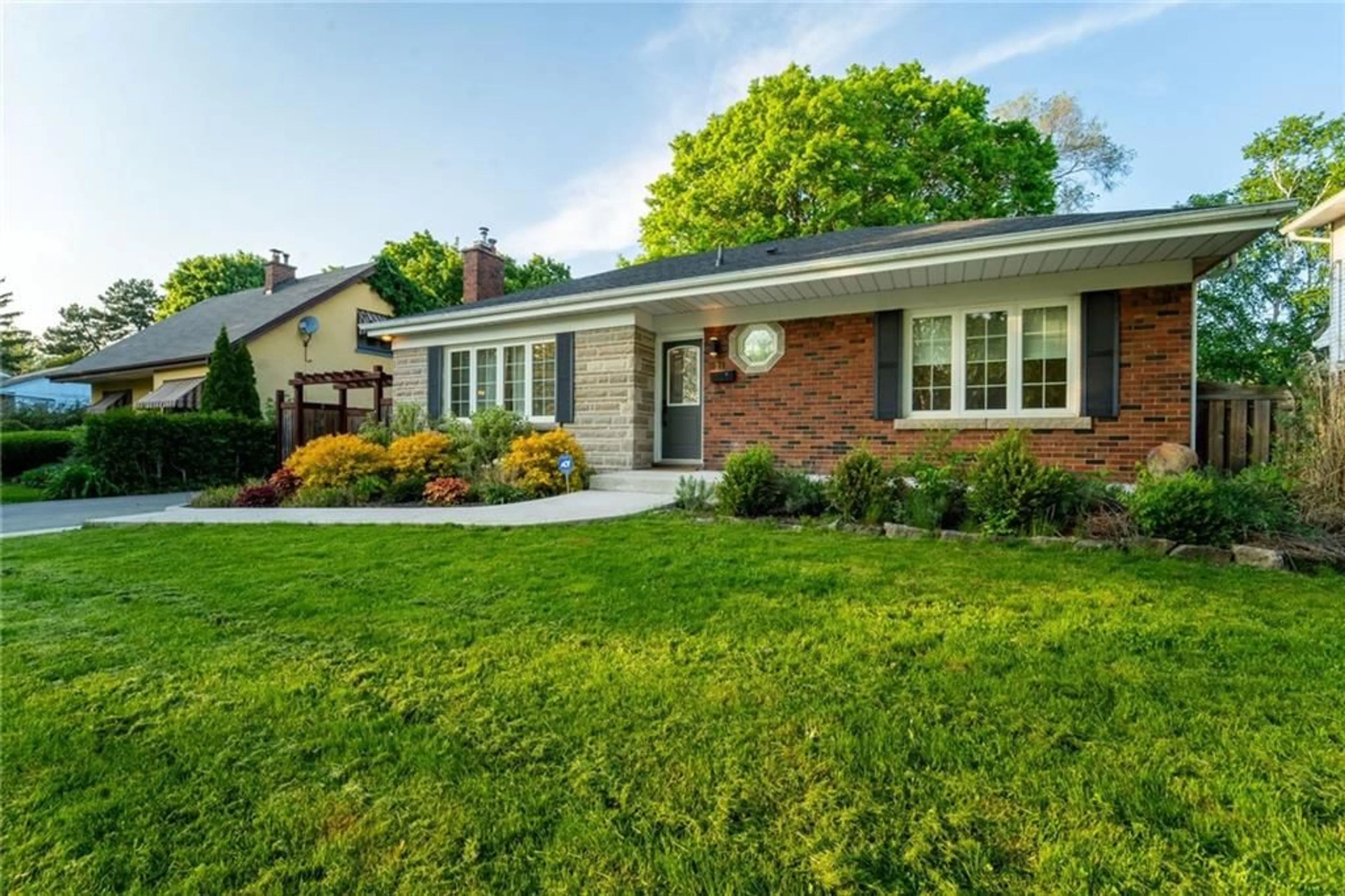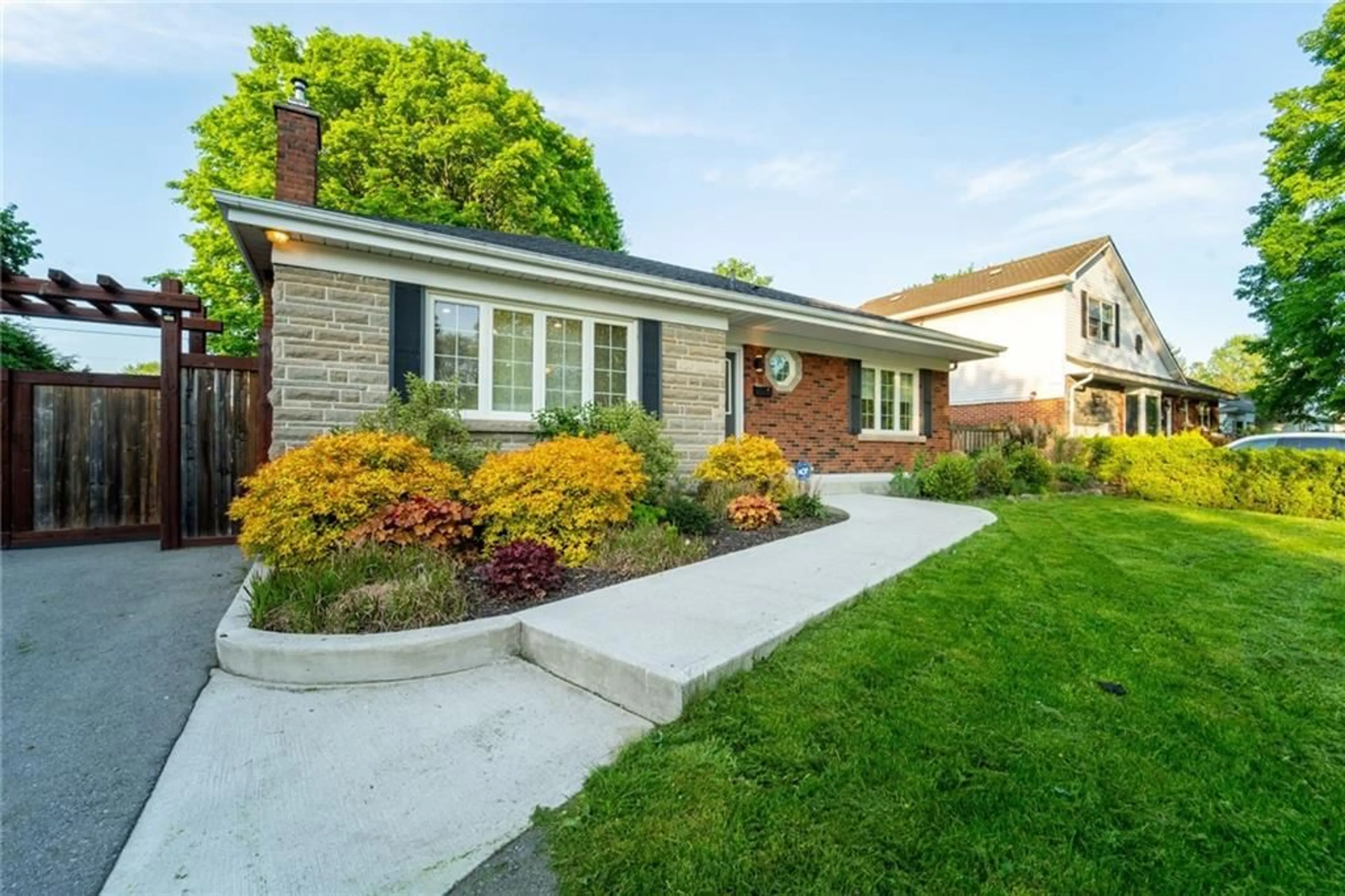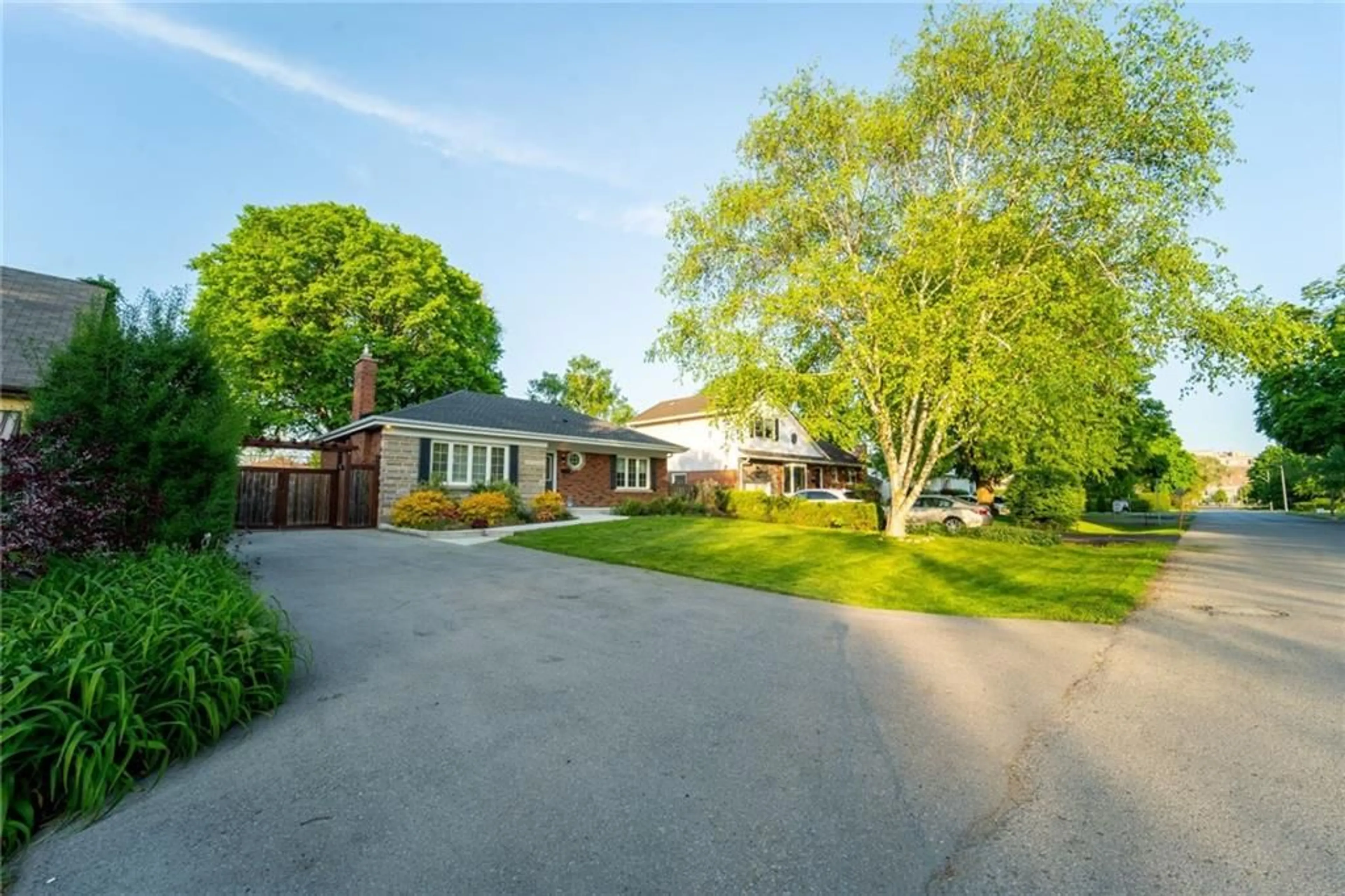1071 Joan Dr, Burlington, Ontario L7T 3H3
Contact us about this property
Highlights
Estimated ValueThis is the price Wahi expects this property to sell for.
The calculation is powered by our Instant Home Value Estimate, which uses current market and property price trends to estimate your home’s value with a 90% accuracy rate.$1,032,000*
Price/Sqft$1,133/sqft
Days On Market41 days
Est. Mortgage$4,939/mth
Tax Amount (2024)$4,039/yr
Description
Welcome to this beautifully updated solid brick bungalow on a premium lot size that effortlessly blends modern conveniences with cozy character.Expansion Opportunity: Application submitted to add 660 sq. ft. to the main floor and 1,444 sq. ft. for the second story addition. With a total combined living space of 3,119 sq. ft., with two attached garages. The main floor features an inviting family room anchored by a stunning stone fireplace. The kitchen has been renovated with modern cabinetry and plenty of workspace. 2 +1 generously sized bright bedrooms. The finished Basement offers additional living space, complete with a recreation room, laundry area, and office space. Located in the sought-after Aldershot area, just minutes away from GO Transit, Major Highways, Schools, Parks & Trails, Library, Grocery stores, Malls, Royal Botanical Garden and Burlington Beach Park.Large Updated Windows, new asphalt driveway (2019), new concrete front walkway and concrete pad in the backyard (2019), and new shingles (2020). New laminate floors in bedrooms; New furnace (2022), tankless water heater. Pot lights in the living room and a beautifully updated kitchen with stone countertops and backsplash. The storage container that holds garbage bins and storage shed in the back yard.All Appliances, S/S Fridge, S/S Stove, S/S Hood fan, S/S DW, Smart thermostat., All Elfs, Window Coverings and light fixtures included
Property Details
Interior
Features
M Floor
Living Room
12 x 17Living Room
12 x 17Kitchen
11 x 12Kitchen
11 x 12Exterior
Features
Parking
Garage spaces -
Garage type -
Other parking spaces 6
Total parking spaces 6
Property History
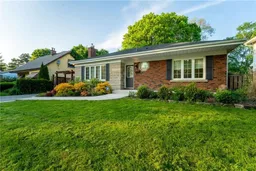 33
33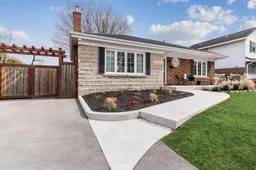 30
30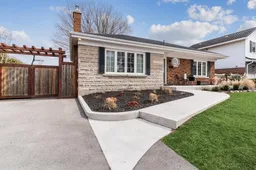 27
27Get an average of $10K cashback when you buy your home with Wahi MyBuy

Our top-notch virtual service means you get cash back into your pocket after close.
- Remote REALTOR®, support through the process
- A Tour Assistant will show you properties
- Our pricing desk recommends an offer price to win the bid without overpaying
