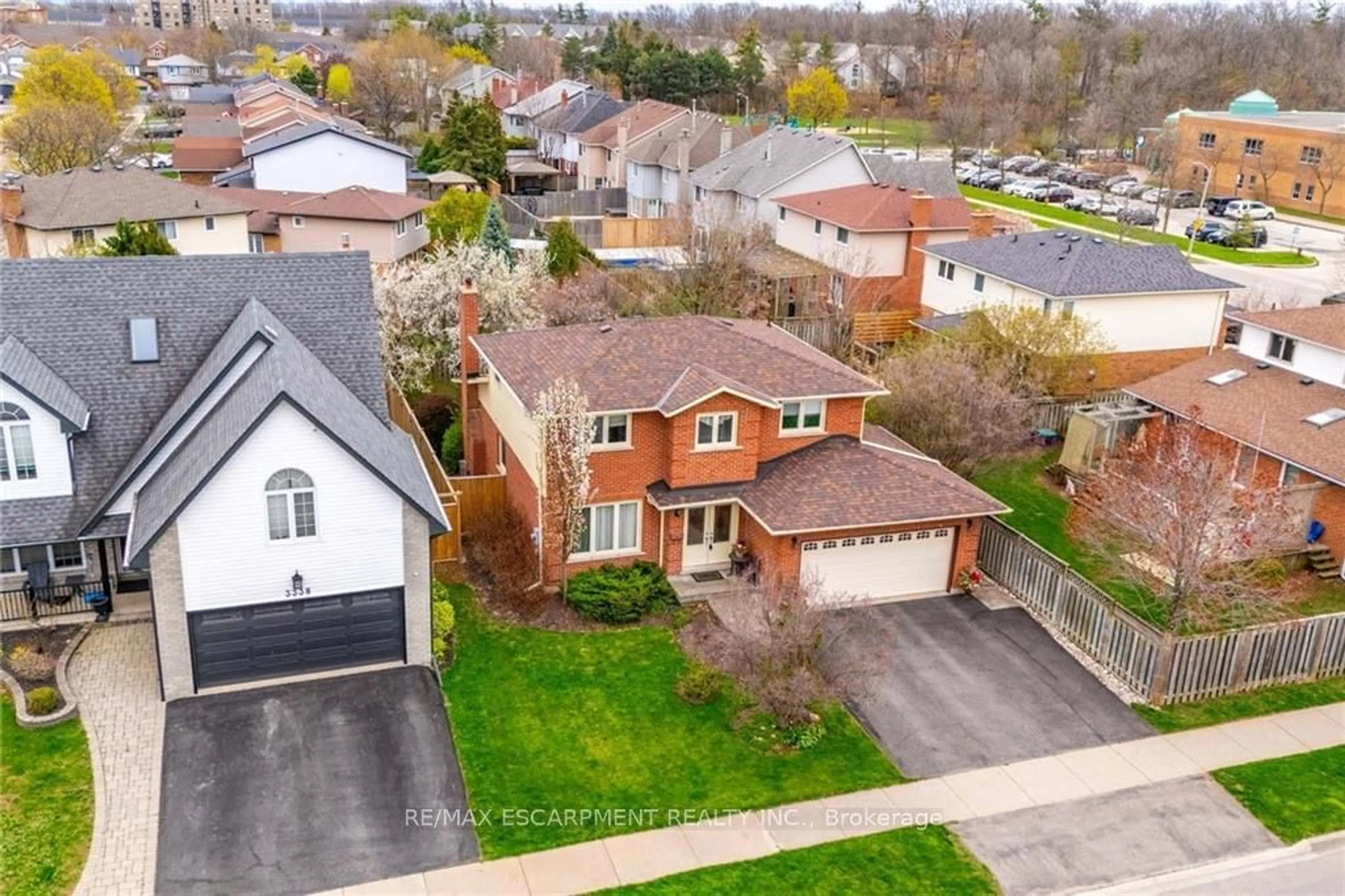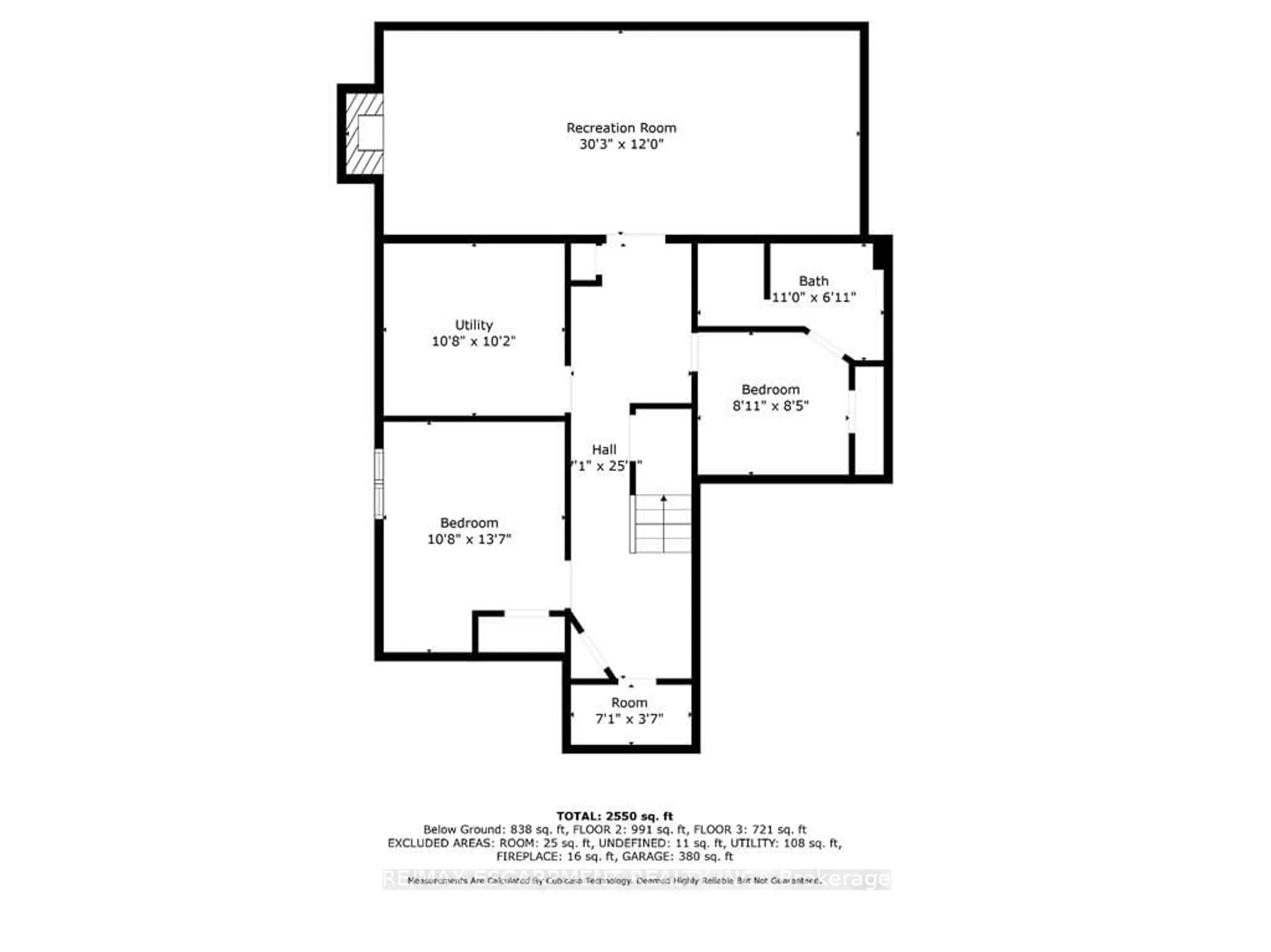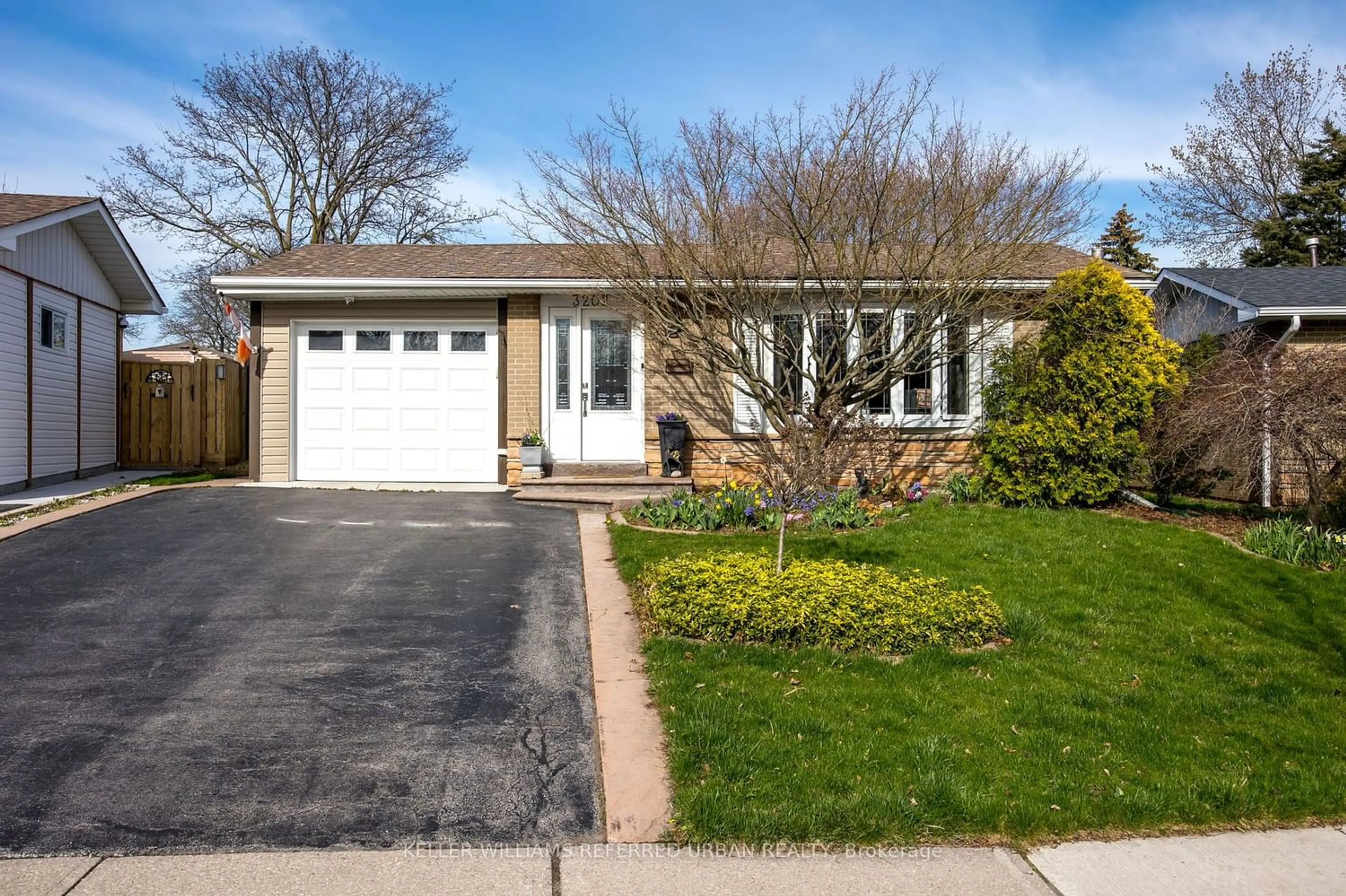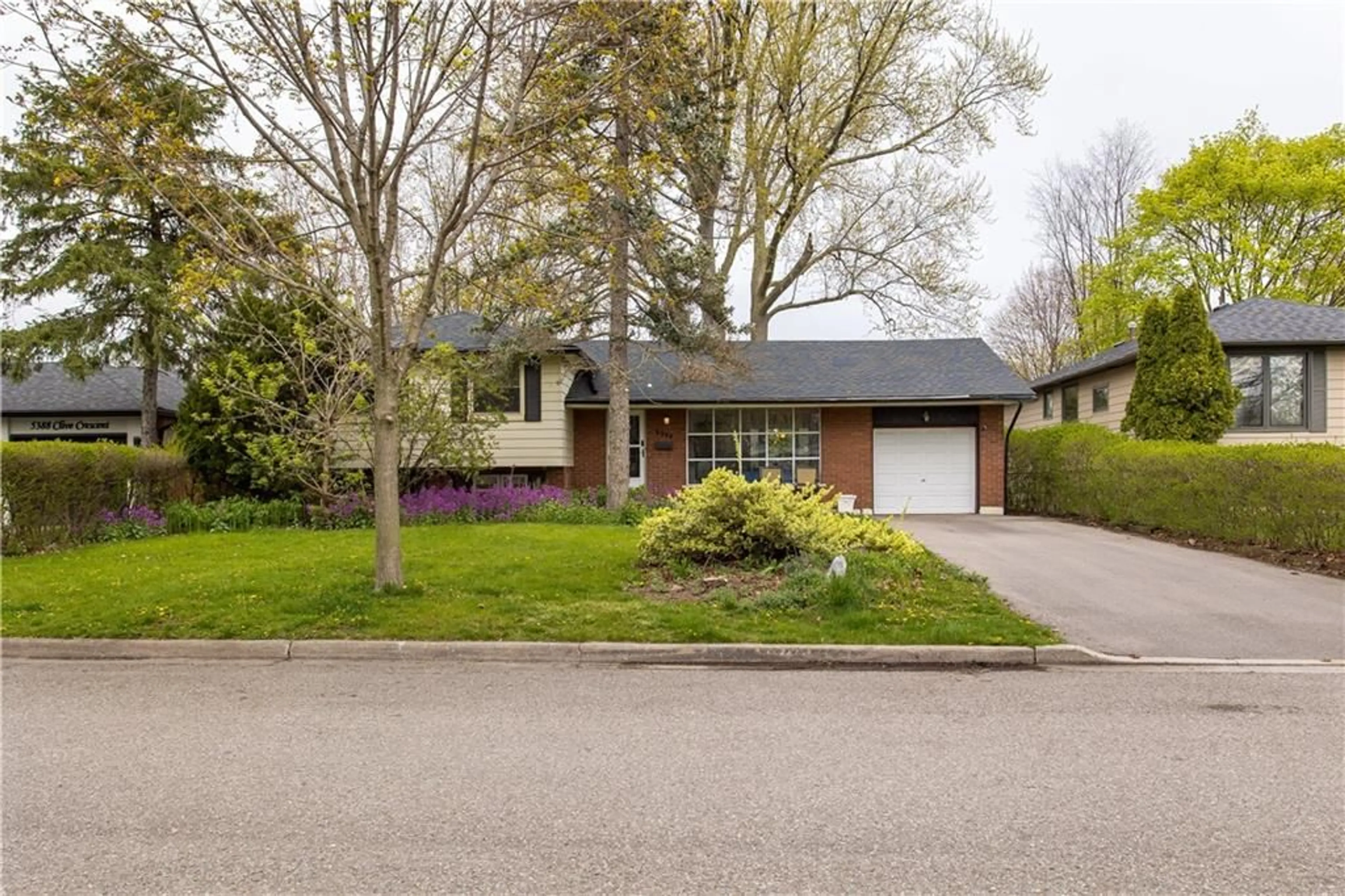3336 Jordan Ave, Burlington, Ontario L7M 3R2
Contact us about this property
Highlights
Estimated ValueThis is the price Wahi expects this property to sell for.
The calculation is powered by our Instant Home Value Estimate, which uses current market and property price trends to estimate your home’s value with a 90% accuracy rate.$1,209,000*
Price/Sqft$816/sqft
Days On Market20 days
Est. Mortgage$6,008/mth
Tax Amount (2023)$5,505/yr
Description
Welcome to your dream home in the highly sought-after Headon Forest community! This spacious 3+1 bedroom, 4 bathroom detached home boasts over 3000 sqft of elegant living space. Step inside to discover the many thoughtful updates throughout, offering modern comforts while preserving timeless charm. The main floor offers a bright and airy open concept layout, perfect for hosting gatherings. The kitchen is well-appointed, providing ample counter space and functional design. Relax in the family room by the cozy fireplace, creating a welcoming atmosphere for unwinding. Upstairs, find 3 generously sized bedrooms, including a luxurious primary suite with a walk-in closet and ensuite bath. The additional bathrooms are tastefully designed, providing both style and convenience. Outside, enjoy the beautifully landscaped yard with a private patio, ideal for outdoor gatherings. The double garage and driveway offer plenty of parking. Located close to parks, schools, shopping, and just minutes from the highway, this home combines convenience with tranquility.
Property Details
Interior
Features
2nd Floor
Bathroom
0.00 x 0.004 Pc Bath
Prim Bdrm
4.90 x 3.472nd Br
3.50 x 3.293rd Br
3.38 x 3.04Exterior
Features
Parking
Garage spaces 2
Garage type Attached
Other parking spaces 2
Total parking spaces 4
Property History
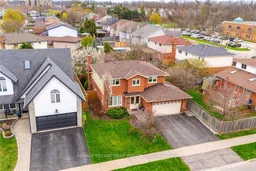 39
39Get an average of $10K cashback when you buy your home with Wahi MyBuy

Our top-notch virtual service means you get cash back into your pocket after close.
- Remote REALTOR®, support through the process
- A Tour Assistant will show you properties
- Our pricing desk recommends an offer price to win the bid without overpaying
